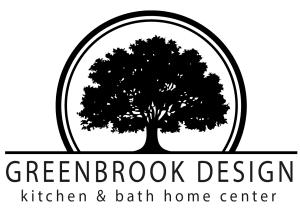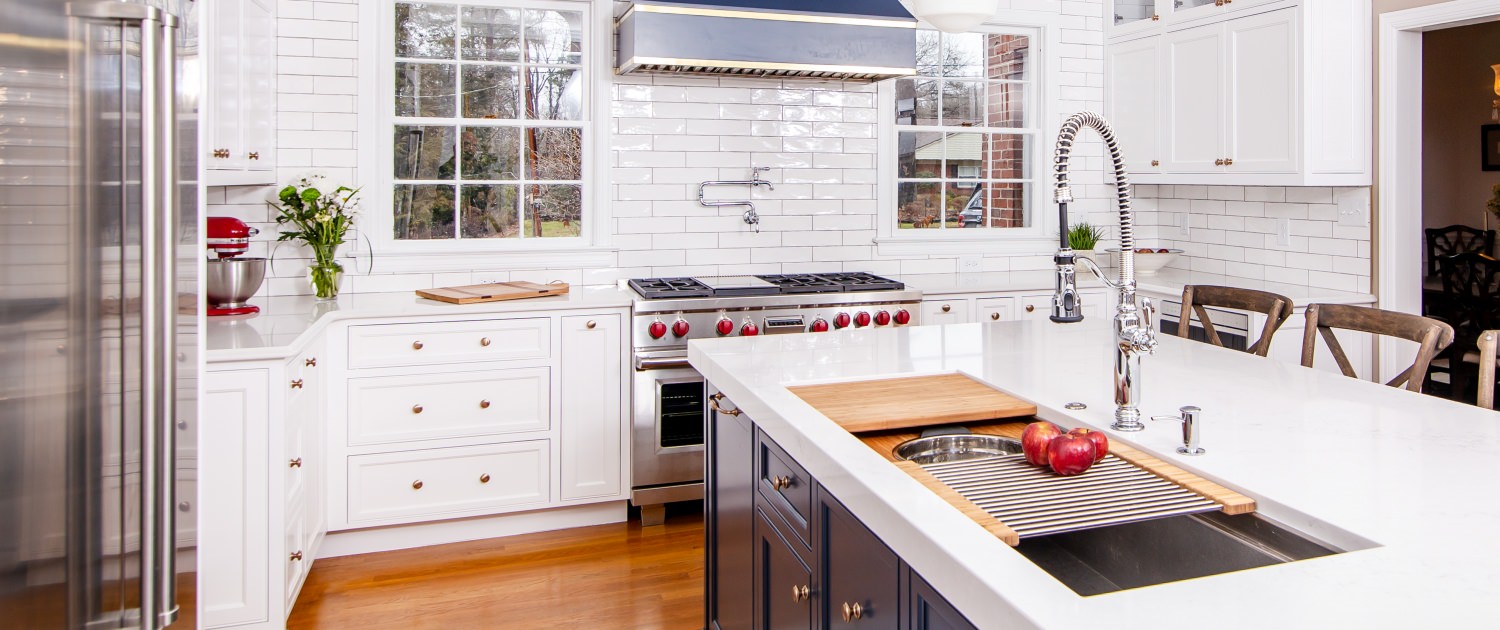
5 Common Kitchen Layouts
 Post by Stacey Walker. Stacey mostly works behind the scenes for Greenbrook Design, managing day to day operations, marketing, sourcing product and keeping the showroom beautifully designed. Stacey also does interior design & home styling for a select number of clients. Find out more about Stacey here.
Post by Stacey Walker. Stacey mostly works behind the scenes for Greenbrook Design, managing day to day operations, marketing, sourcing product and keeping the showroom beautifully designed. Stacey also does interior design & home styling for a select number of clients. Find out more about Stacey here.
Kitchen layouts are a critical part of the design process because it can assist you in maximizing the most out of your space. There are certain layouts better suited to a particular home such as an apartment or large open area making it important to understand the function and benefits to each. Selecting the right kitchen layout for your new home is essential since this is one of the most used rooms in the home and it must be suited to your particular needs and lifestyle. Let’s discuss what each layout is, which one works best for different home designs, and the benefits it can provide.
One wall kitchen
This design functions well for homes with limited or small square footage such as apartment studios and cottages. All the essential items are arranged along one wall, picture it like a galley kitchen cut in half. This layout often overflows into the other areas of the home such as the living room. Countertops, cabinets, and appliances all share the same wall meaning there needs to be good planning to ensure that there is enough space for all the essential things. One addition that can allow you to increase usable space is adding a kitchen island with the size depending on the amount of square footage available. If space is limited the island can also double as a dining room table. The compact design has advantages as it lets you accomplish the necessary chores within one wall and we do recommend using the entire wall space in your design. Give careful consideration to cabinet placement, using too many can quickly make the kitchen look smaller but they provide needed storage. Consider what items can be stored outside of the kitchen leaving just what is needed instead.
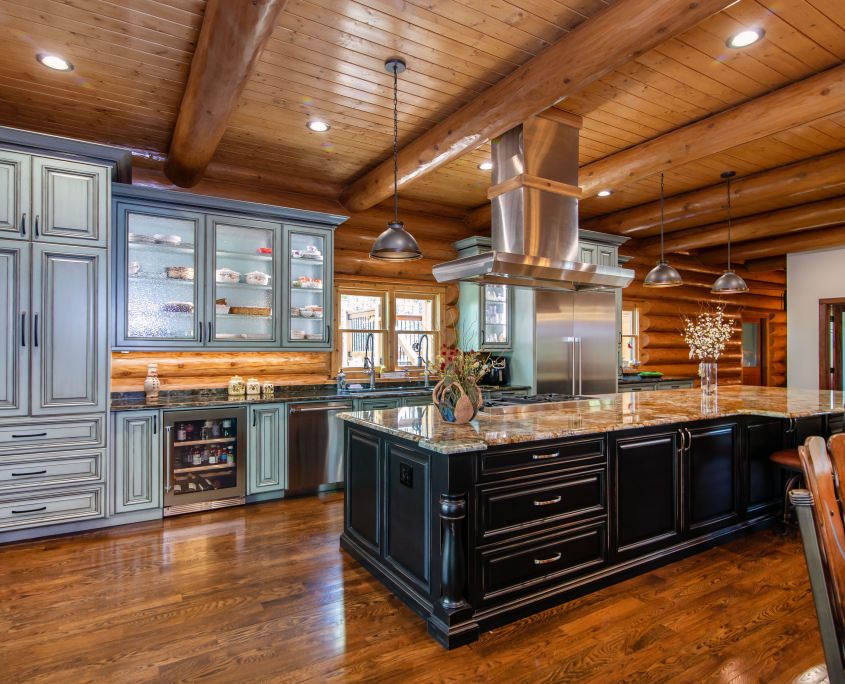
L shaped kitchen
Often when thinking of a kitchen design the L-shape comes to mind since it is considered one of the more popular ones and is seen in many kitchens today. It is a functional and adaptable design choice that can accommodate a number of styles and square footage requirements. This layout also naturally creates the kitchen work triangle keeping the refrigerator, sink, and stove within easy reach of each other. This layout utilizes two walls with one side being shorter than the other or it can be used as an extension of the wall creating a peninsula island which gives additional seating too. Since two walls are used it means more room for cabinets and storage. This is also a layout whose size can be modified to suit any number sized kitchen areas making it a great choice for many. Most homeowners opt to place the refrigerator at the end of the cabinet line so as not to take away space from the design and it also finishes it off nicely. This is also one of the best uses for kitchens that have two walls coming together, don’t forget that an island can also be placed in this layout giving you additional storage and prep space. Our friends at DuraSupreme share more details about what an L shaped kitchen is in this article.
U shaped kitchen
Utilizing all three walls in a space, this can be a kitchen of dreams for homeowners as it allows you to have additional cabinets and counter space than traditional kitchen layouts. While it tends to use three walls it is not always necessary since the third part can extend out as a peninsula island which also gives a seating area. This kitchen layout is also flexible since it can be used in small or large kitchen spaces. When used in smaller areas consider using lighter colors such as a neutral palette of grays and whites as it will give the illusion of larger space. Fewer cabinets on the top can also make the space feel bigger too, consider adding floating shelves instead. Because it uses three sides there is ample room to have a full range of base cabinets which means more storage. Contrast in colors can also be a great additive to the design and makes a beautiful statement. If you are looking for a kitchen layout that can accommodate the majority of your things needed to cook a meal and can adapt to multiple design styles and home sizes the U-shaped layout is a great option.
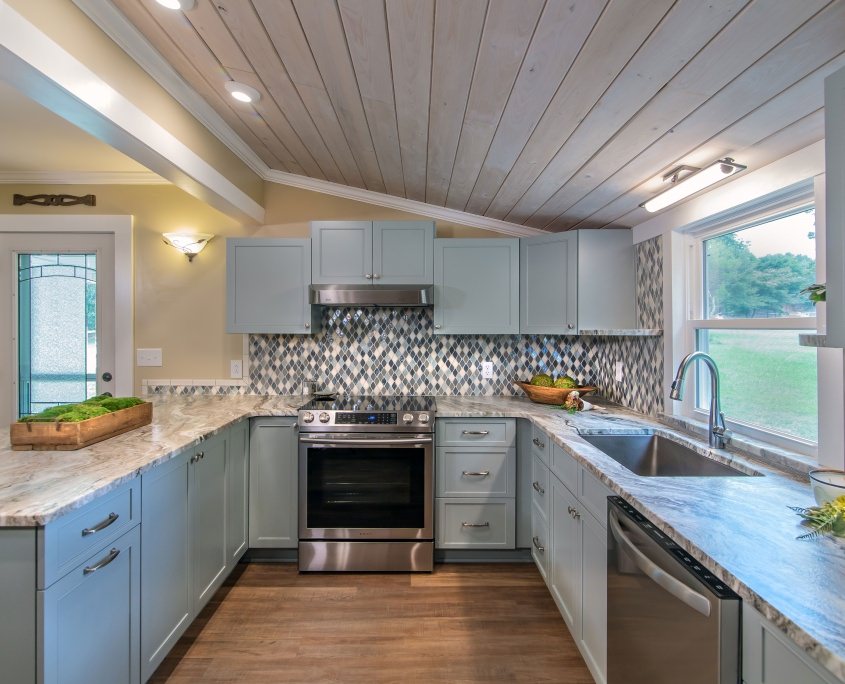
Galley kitchen
Popular in the late nineties and early two thousands, this layout still has a lot to offer and several homeowners have chosen to go with it. Transforming a sometimes narrow space into a maximized kitchen is this layout’s specialty. It can provide the versatility and functionality you need for everyday life. There are several design options available with such a kitchen layout such as contrast between the upper and base cabinets, a split of open shelving mixed with traditional cabinets, and even dark or wood countertops against neutral colors. The work triangle also is easily incorporated since neither side is far from the other minimizing steps and messes too. Of course one drawback is the limited width space making traffic flow not as simple as it is in larger kitchens but if you are a smaller family or single this makes a great choice for you. One other perk is the fact that less space equals less cost in building or renovating. Kitchen islands tend to be omitted from such a layout since it is smaller in width unless you have a large gap between the two and opt to have a narrow island just be sure to factor enough space for people to move around comfortably.
Open concept kitchen
Many homeowners today desire connection, they want to feel connected to their family wherever they are which makes the open concept kitchen layout a popular choice. Sight lines from the heart of the home into other areas like the living and family rooms means you can cook dinner while still chatting with the family. It is also nice to still be able to engage with your guests while you make the last minute adjustments to dinner or even during clean up. Open concept kitchens are also good for small spaces like apartments or condos since it doesn’t hinder the overall feel or flow of the home. If you enjoy fewer barriers in your home then the open concept kitchen is for you and it also works well with a variety of design styles and colors. A kitchen island can also be a great addition to this style as it provides not just storage but a place where everyone can sit and talk while food is being prepared.
What’s your kitchen layout?
Our design team has helped hundreds of clients transform their kitchen area into the ideal space for them and their family by selecting the right layout that will provide and serve their needs in the best possible way. We take the time to assess each space, evaluate the best use of it, and create a design that gives you the most for your square footage. Your home should and must be a reflection of you so let’s work together to create a design that reflects your home. Come visit our 5,000 square foot showroom that is located in beautiful Uptown Shelby where you can walk through our fully functioning kitchen and find the inspiration you’ve been looking for.
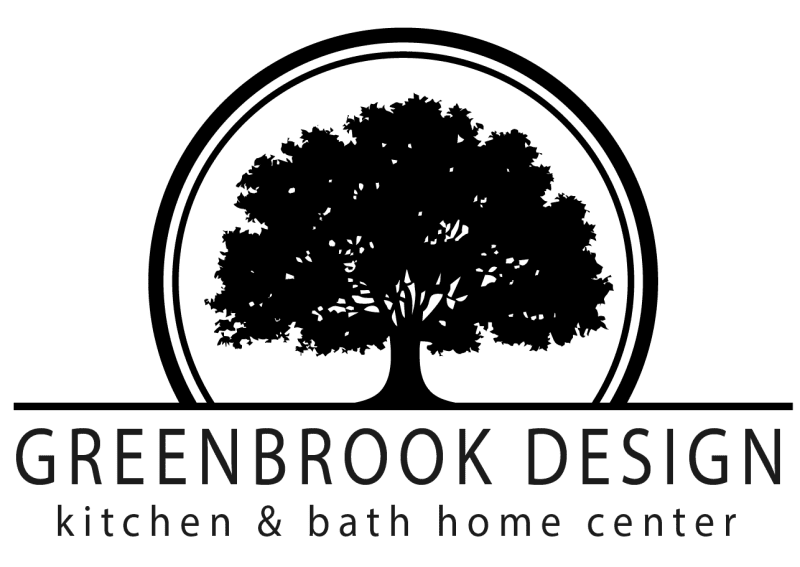
Visit Us in Historic Shelby
112 N. Lafayette St., Shelby, NC
980-404-9600
Dealer for
Walker Woodworking
Showroom
Call & schedule a showroom tour!
980-404-9600
