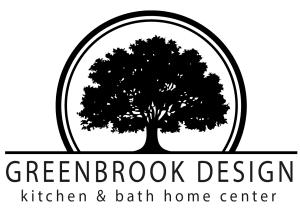
Budgeting for Your Kitchen and Bath
 Post by Stacey Walker. Stacey mostly works behind the scenes for Greenbrook Design, managing day to day operations, marketing, sourcing product and keeping the showroom beautifully designed. Stacey also does interior design & home styling for a select number of clients. Find out more about Stacey here.
Post by Stacey Walker. Stacey mostly works behind the scenes for Greenbrook Design, managing day to day operations, marketing, sourcing product and keeping the showroom beautifully designed. Stacey also does interior design & home styling for a select number of clients. Find out more about Stacey here.
BUDGETING FOR YOUR KITCHEN + BATH PROJECT
If you design with your budget in mind from the beginning, there should be no need to scale back during your project. It is a well-known fact throughout the building industry that the main selling points within a home are the kitchen and the bathrooms. These rooms can be the most costly areas in a home to renovate. Costs add up quickly and in order to get a good future return on your investment, each dime spent should be carefully thought out. Before you start budgeting for your kitchen and bath project, here are some key tips to keep in mind:
Function and Design must come first.
There is no point in spending any money on a space that ultimately doesn’t function the way you need it to. Preplanning will help with this; think of things you want to flow smoother in the space. Imagine how you’d use the room in an ideal world and aim to make your daily routines smoother when using the new area. Decide beforehand what you feel you can splurge on with your spending. For example, when we did our renovation I knew that I wanted granite countertops. I did not care as much which brand name of appliances we got. I am not a gourmet chef, so I didn’t see the need for a gas range with all the frills. We spent more on the “important” areas and scaled back on what we knew we could live without. Money can be saved by imitating lavish finishes wherever possible. Examples: If a certain type of countertop is not crucial to you, there are good looking laminates offered that actually have the look of granite. You can still use a simple basic subway tile for your backsplash, but it can be installed using a herringbone pattern for extra pop. Don’t let your budget primarily dictate the design. See a budget friendly remodel that lost no quality but stayed within the homeowners budget.
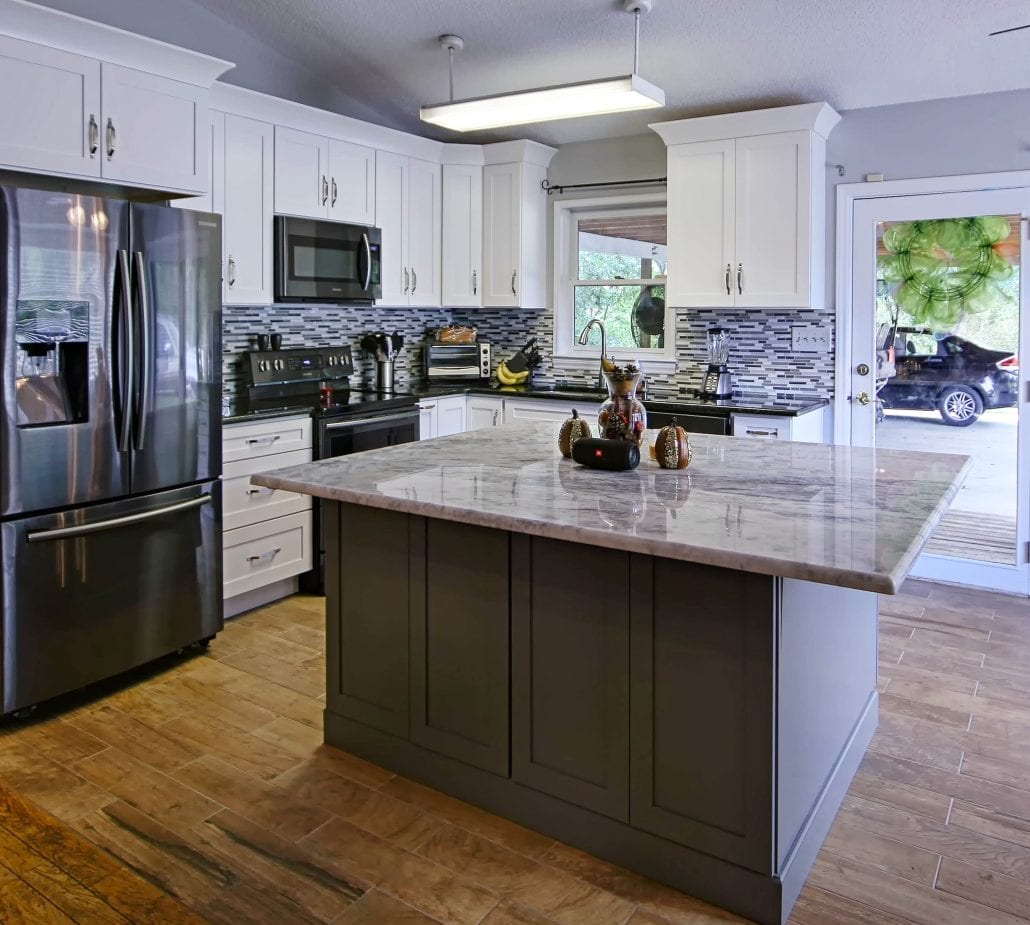
In this design, seating for six at the island was important for the client.
Make your new space memorable.
We’ve all heard the saying “You never get a second chance to make a first impression” and it is so true. When people come into your new space you want them to be wowed with the feeling of good vibes they receive when they enter. Personal connection to the dwelling is vital to making you and your guests feel comfortable. Small unique touches can go a long way in having a big impact. For instance, if you like to travel, you may want to incorporate some accents from other cultures. Many clients add sparkle with their cabinet hardware or use a glitzy light fixture to create focal points. Take a peek at all the resources we have to match any style you are looking for. The things that we love to surround ourselves with are what make us love our home and by budgeting for kitchen and bath projects we can ensure that there is enough room for everything.
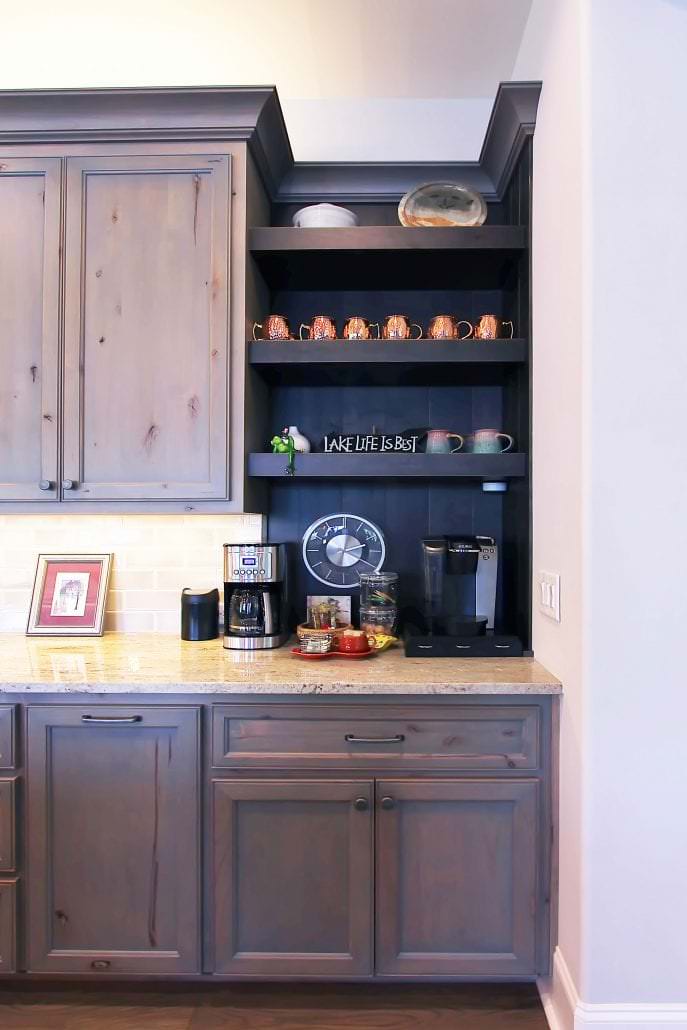
This area of the kitchen was designed to designate a coffee center. Open shelving along with a cabinet color change makes this space unique in this kitchen.
Keep storage flexibility in mind when planning.
We live in a multitasking world, so it makes sense that we should plan our homes accordingly. Work zones can no longer be delegated to simply one task, therefore adjustability is crucial. At Greenbrook Design, we always use adjustable shelving in any cabinet not specifically designed with drawers or pullouts. Our clients love this feature when they move into their kitchens. If they decide to rearrange their storage 2 or 3 years down the road it can easily be done. Many homes are now shared by multi-generation users as well. Things need to be accessible to young, middle-aged, and elderly or handicapped users. If you plan for it now, you will appreciate it when you get older.
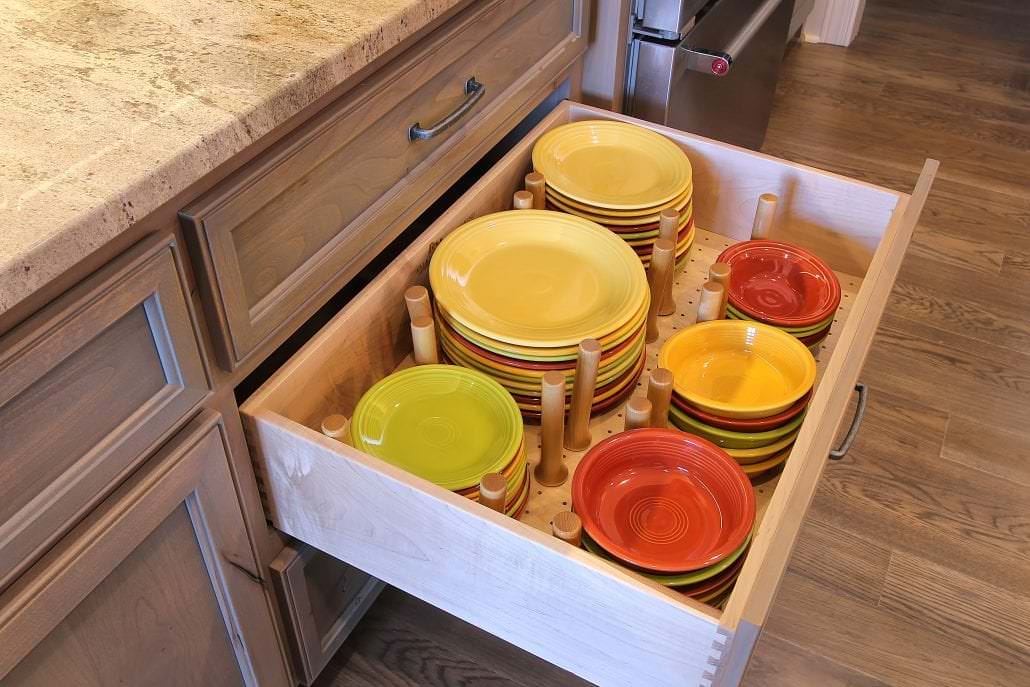
If you plan to have your dishes in a drawer, you need to make sure the drawer is wide enough to avoid wasted space.
Avoid using the “flavor of the month”.
People sometimes say that trends are cyclical and they may hang on to items claiming “this will be back in style someday”. More often than not they may be correct, but I think we can all agree that there are some trends that do not need to come back. If you are redesigning a space, especially for eventual resale, I would urge you to use transitional elements and stay away from narrow style points. For example, while some people love heavy ornate moldings, many do not. On the same token, some people love clean-lined contemporary in basic colors, while others view this styling as stark and sterile. Neutral colors appeal to a wide variety of people, while you may have trouble selling your home if you use “greenery” (the Pantone 2017 color of the year) as the base color for all of your cabinetry. Ask yourself these questions when considering the fixtures and finishes you’ll be using: “Am I going to love this in 5 or 10 years?” “Could a potential buyer love or hate this?” “Do I personally love this or am I being persuaded to like it because I am being told I should?”. These thoughts may help you determine your true feelings about which materials to use. See one of our projects that we did for a client using designer white kitchen cabinets.
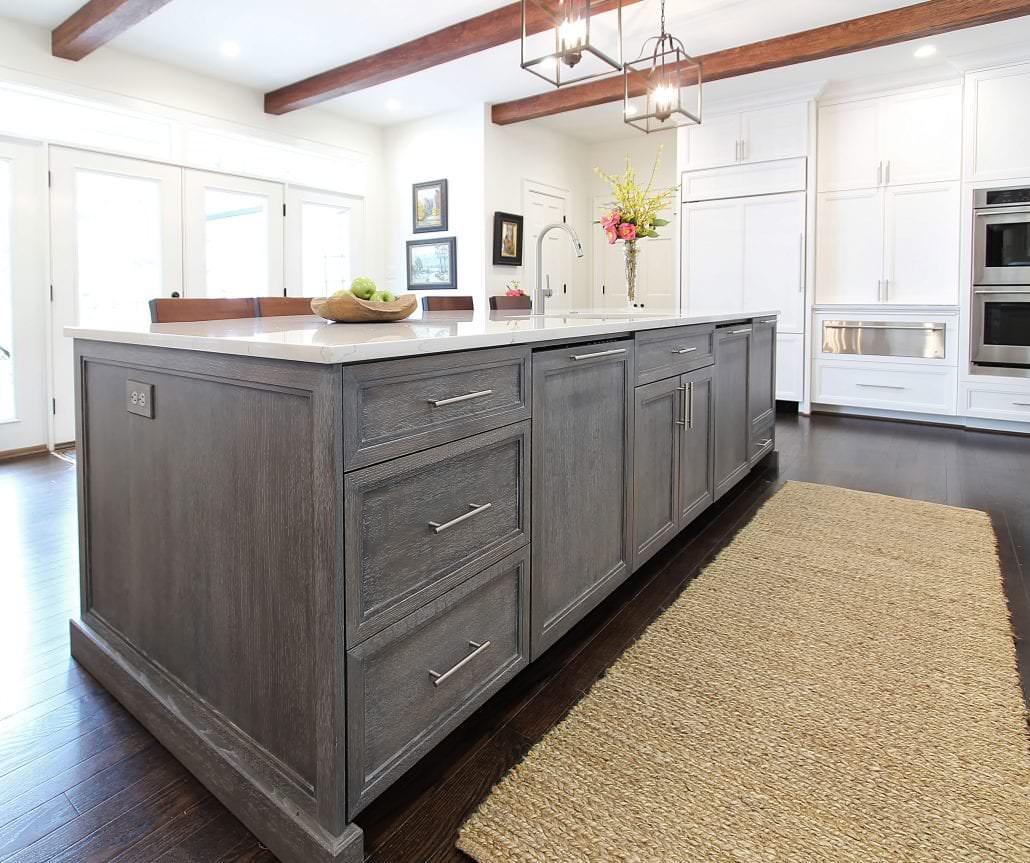
Cerused oak is a popular trend right now however when the colors are organic and neutral, it will never ‘go out of style’.
Get the most “bang for your buck” by ideally configuring your cabinetry.
This is where custom cabinets come in. We plan your kitchen or bathroom using every possible ¼”. There are no fillers needed in custom cabinetry, so you get to actually use all the available length and height space that you have. Our design team will listen to your needs during the first meeting and then build a layout based on how you’ll be using the room. Walker Woodworking offers a seemingly limitless array of storage options and we never design “dead corners” into our plans. You can see many of the custom storage solutions in the Walker Woodworking photo gallery.
These are just a few points to consider when you begin thinking of budgeting for your kitchen and bath project. If you are ready to jump in and get started on a design, please contact us today at Greenbrook Design today to get a plan drawn up along with a budget analysis. Our budget analysis is a planning worksheet and guide for you to use realistic numbers when budgeting your project. The more planning you use on the front end, the less heartache over the budget you’ll have at the end of your project. See what HGTV has to say about budget. Remember, you should always be flexible; that way you won’t get bent out of shape. Happy Budgeting!
For more budgeting tips, check out Walker Woodworking’s post: Remodeling 101 Budget & Planning
Greenbrook Design, a kitchen and bath home center, is only an hour from Asheville, Charlotte, Greenville, SC, and Hickory. If you are nearby visiting the Tryon Equestrian center, just 25 minutes from us, come by and let us give you a tour of our showroom. Afterwards you can take a stroll through Uptown Shelby which has a lot to offer in shopping, food, and entertainment. Our Uptown district is not large, but we have some really unique and friendly places to visit. Come visit our charming small town with restaurants, stores, and entertainment that are sure to not disappoint.
Leave a comment, let us know what you think!
Ready to start a new project? We are here to help, give us a call to learn more. 980-404-9600
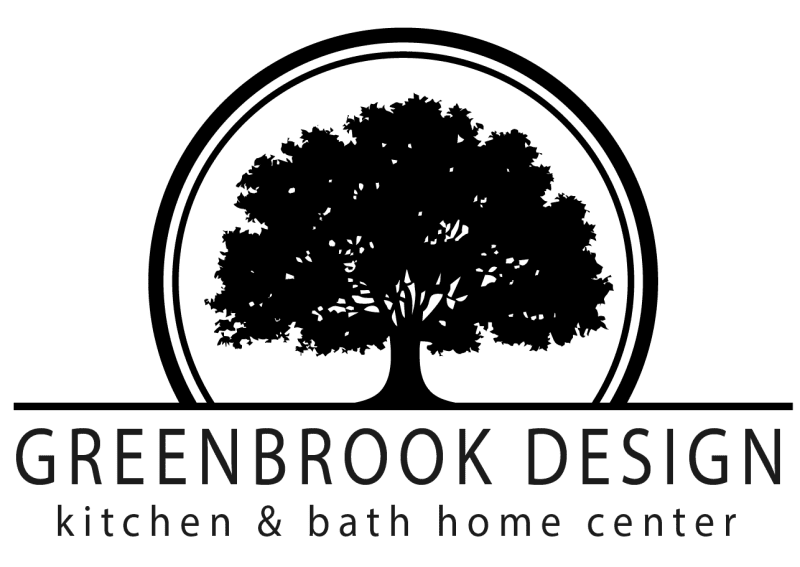
Visit Us in Historic Shelby
112 N. Lafayette St., Shelby, NC
980-404-9600
Dealer for
Walker Woodworking
Showroom
Call & schedule a showroom tour!
980-404-9600
