
10 Design Tips for your Kitchen Remodel
 Post by Stacey Walker. Stacey mostly works behind the scenes for Greenbrook Design, managing day to day operations, marketing, sourcing product and keeping the showroom beautifully designed. Stacey also does interior design & home styling for a select number of clients. Find out more about Stacey here.
Post by Stacey Walker. Stacey mostly works behind the scenes for Greenbrook Design, managing day to day operations, marketing, sourcing product and keeping the showroom beautifully designed. Stacey also does interior design & home styling for a select number of clients. Find out more about Stacey here.
TRICKS OF THE TRADE + DESIGN TIPS
Are you planning to remodel your kitchen? If so you are probably curious about what “hidden secrets” designers may know and what design tips they may have. Here I will share the inside scoop about what our design team recommends as their top ten secrets. First and foremost, we strongly recommend that you invest in quality cabinetry for your project. The cabinets are the foundation of a beautiful kitchen and they will stand the test of time, even if you need to replace appliances down the road. Do not sacrifice quality for your cabinets, you can always save for and install your dream appliances at a later date. Design tips shared below.
1. Define the work zones early.
I cannot overstate how crucial this is. Working with your designer, discuss how you plan to work in your kitchen and the flow of your prepping, cleaning, and entertaining styles. Planning unique zones for each task is ideal if possible, especially in a two-cook kitchen. Otherwise, you will be bumping into the other person all the time. We always recommend maximizing prep space on a center island by putting a prep sink on one end. This allows you to really spread out while prepping and to serve your guests family style.
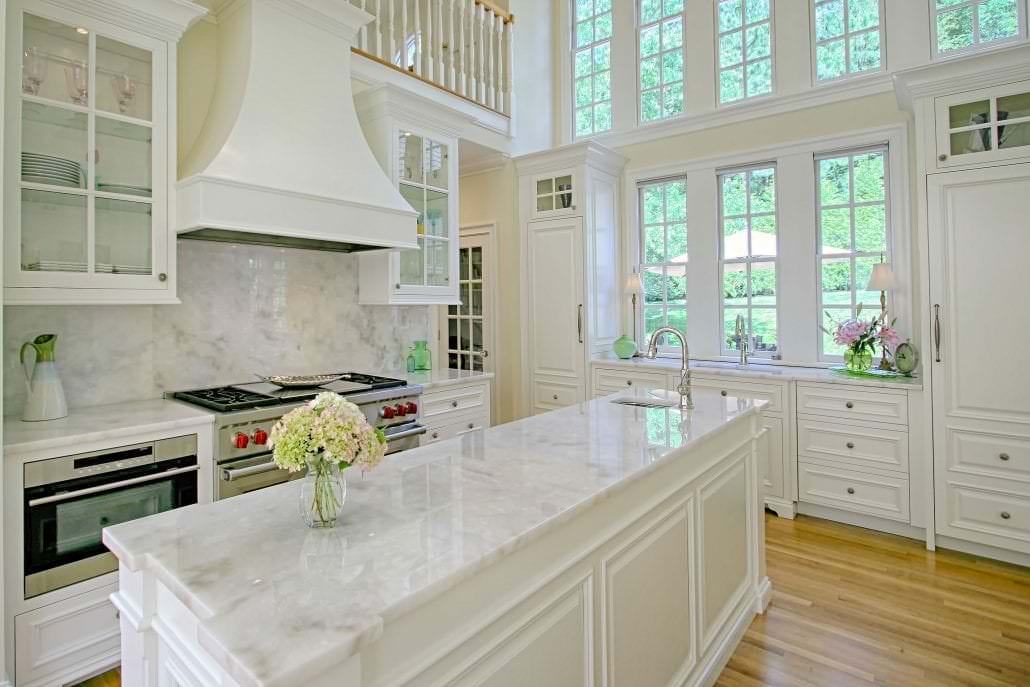
Define work zones. This small kitchen has a well-defined work zone and plenty of counter-top space.
2. Plan storage for everything!
Once the layout is set I’d recommend planning a specific spot for all of the unusual objects in your kitchen. Lids can be problematic to store as well as crock pots, griddles, and odd shaped pitchers or cake stands. If you have extra room in a pantry or closet that may be ideal, but if not, your designer can help make sure to allow space in all of your cabinetry and assert the proper function of each to store things well.
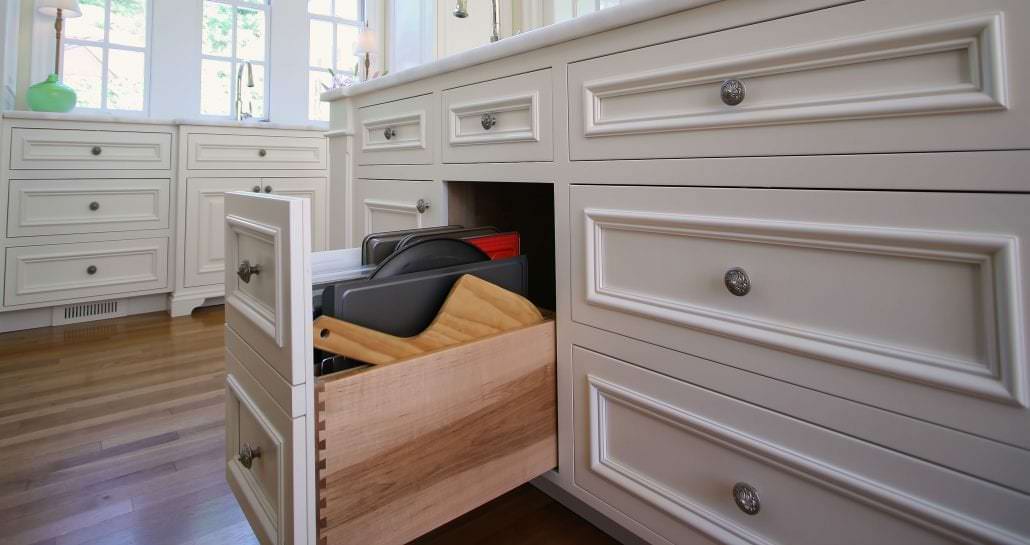
Plan for storage. Featured image is a pan divider.
3. Integrate deep cabinets.
We always help our clients to utilize depth in their cabinetry as well as height and these design tips are a great way to do so. Incorporating refrigerator side panels has become a standard practice for our design process through the years. These panels serve to hide the side of the appliance and in addition, they accommodate for a deeper cabinet above the fridge, which translates into more storage. Additionally, we plan all of our side panels and tall cabinets to be at least 26” deep, so that the countertop dies seamlessly into the side of them, not protruding past the front of the cabinet.
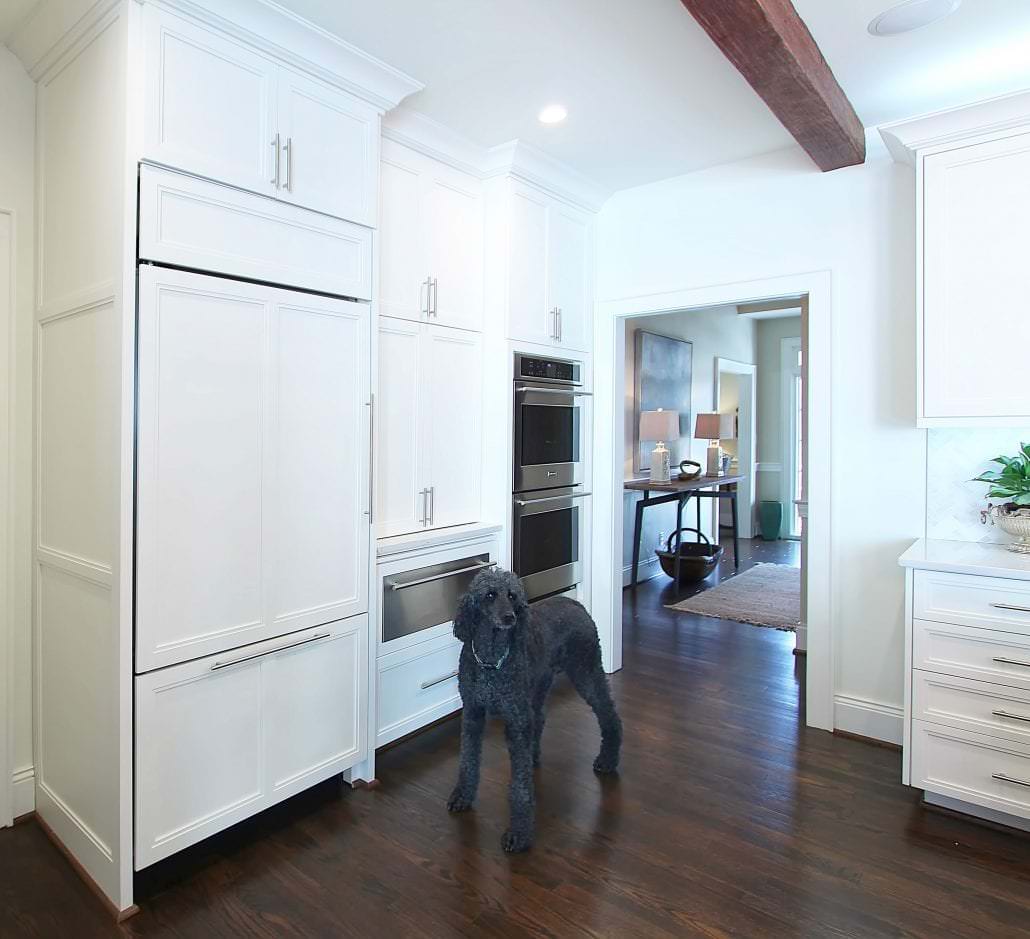
Integrated paneled refrigerator, with integrated panels.
4. Use pantry and spice pullouts, one of our favorite design tips.
We incorporate at least two of these items into every kitchen we build, and have used a maximum of 12 in one kitchen. These inner cabinet mechanisms make accessing your items a breeze, allowing you to fully utilize all of the interior space easily. Being able to see all of the products you have allows you to plan meals accurately while avoiding food waste. In many deep cabinets, food items get pushed into the back of a cabinet hole and then end up not being used. Since pullouts bring everything out, the problem of forgotten expired food can be eliminated.
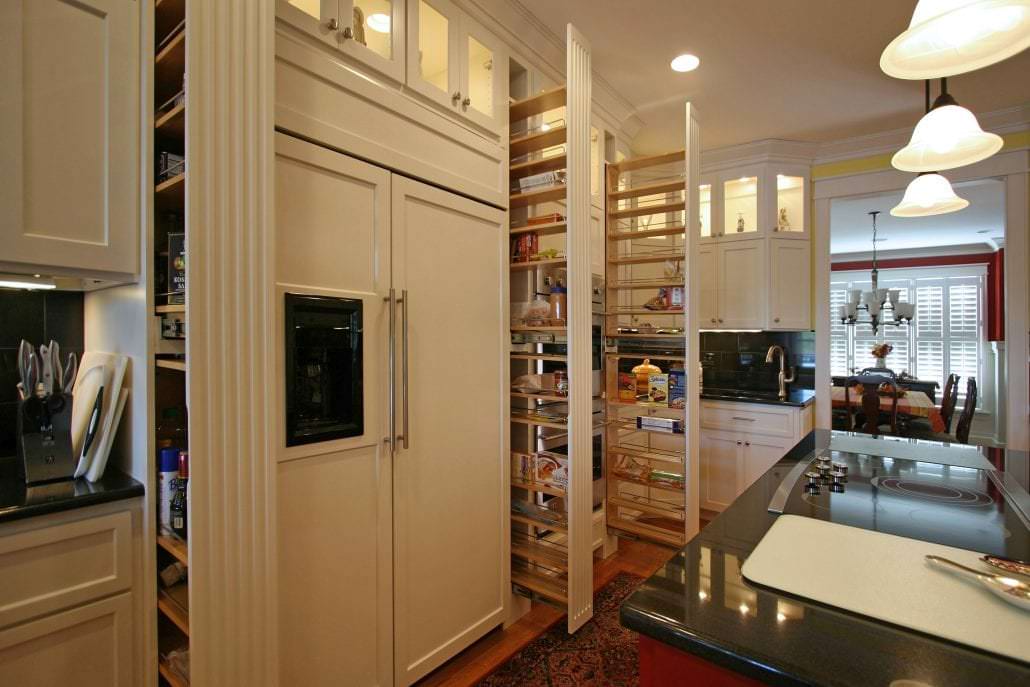
Tall Pantry pull-outs.
5. Hide appliances with integrated panels or closures, one of our popular design tips.
Appliance panels are becoming more and more popular in our installations and a great design tip. Covering up the dishwasher, refrigerator, and warming drawers in our clients’ kitchens give the cabinetry a seamless appearance and many homeowners appreciate that there is less maintenance required to clean smudges and fingerprints. It is also becoming increasingly popular to plan space for hiding the secondary appliances as well. Microwaves can be hidden with a pop-up door keeping countertops uncluttered when the coffeemaker, blender, and toaster are tucked away behind pocket doors. See how beautiful cabinetry makes statement by using this feature.
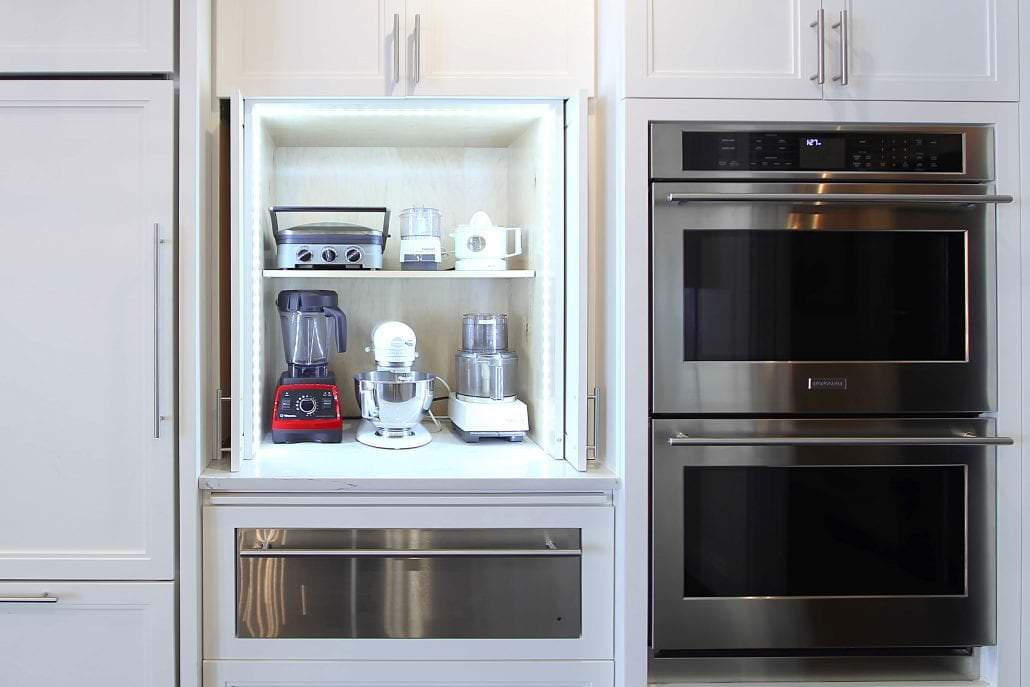
Appliance storage.
6. Plan ahead for optimal lighting.
It is frustrating to attempt any household project when you do not have adequate lighting, so this is one of our design tips that we suggest during our meetings. Since cooking is something you’ll be doing daily, while using sharp objects, it is imperative to plan abundant light for all of your work areas. Undercabinet lighting is a must and can easily be accommodated by our cabinetry designs. There are more and more options being developed, our designers can take you through recommendations based on your needs and the cabinet style you’ve chosen. It is also important to provide adequate lighting for any open glass display cabinets in the kitchen. We always put glass shelving into any cabinets with a glass front, so that the light can travel down through each shelf. These shelves can have either a polished edge or a wooden edge, depending on your preference.
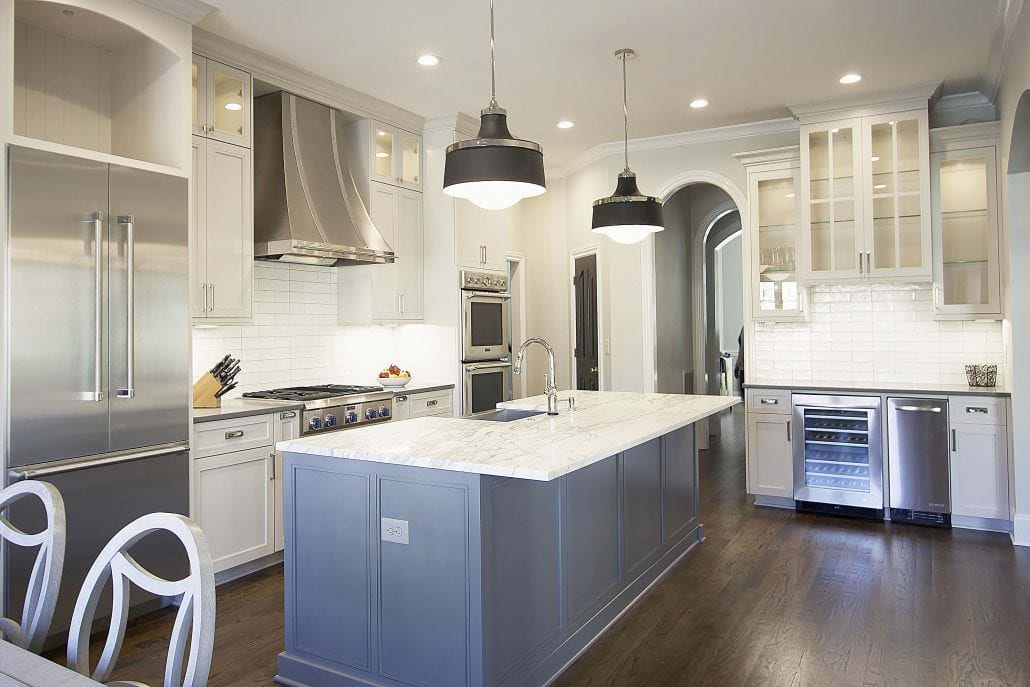
Featured Display lighting and under-counter lighting.
7. Create a hidden charging station, one of our smart design tips.
In our society, every member of the family has their own devices, along with these devices comes the inevitable clutter and tangle of cords. Wouldn’t it be nice if all of that could be hidden? Tucking it away is the idea, so we recommend planning a charging station to be tucked within a drawer or cubby somewhere in the kitchen. For more ideas on this area of your kitchen see: charging up without creating clutter.
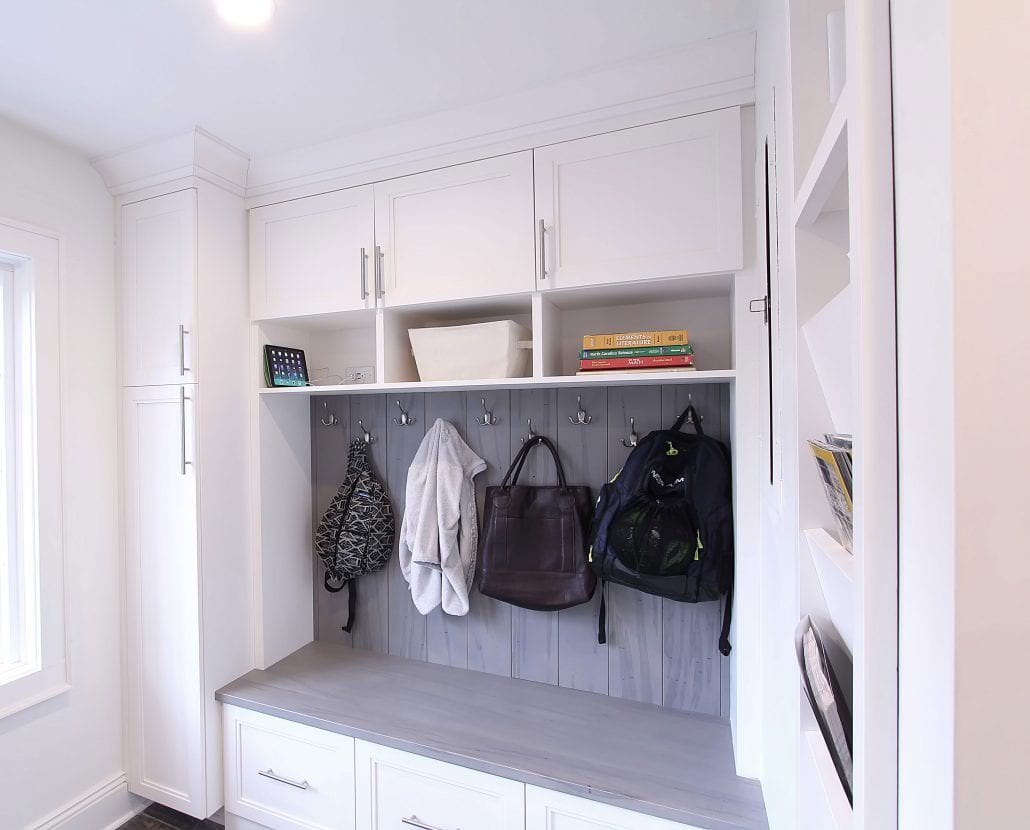
Each cubby has an outlet to store and charge devices.
8. Incorporate double-decker silverware and utensil dividers.
This is becoming a frequent request among our homeowners, since building this type of drawer allows you to double the space you utilize within the drawer. My husband’s favorite feature in our kitchen in the deep double-decker drawer where we have all of our cooking utensils above our saute and frying pans. Everything is so easy to get to when we’re cooking. Take a look at a historic farmhouse rehabilitation project where we used this technique.
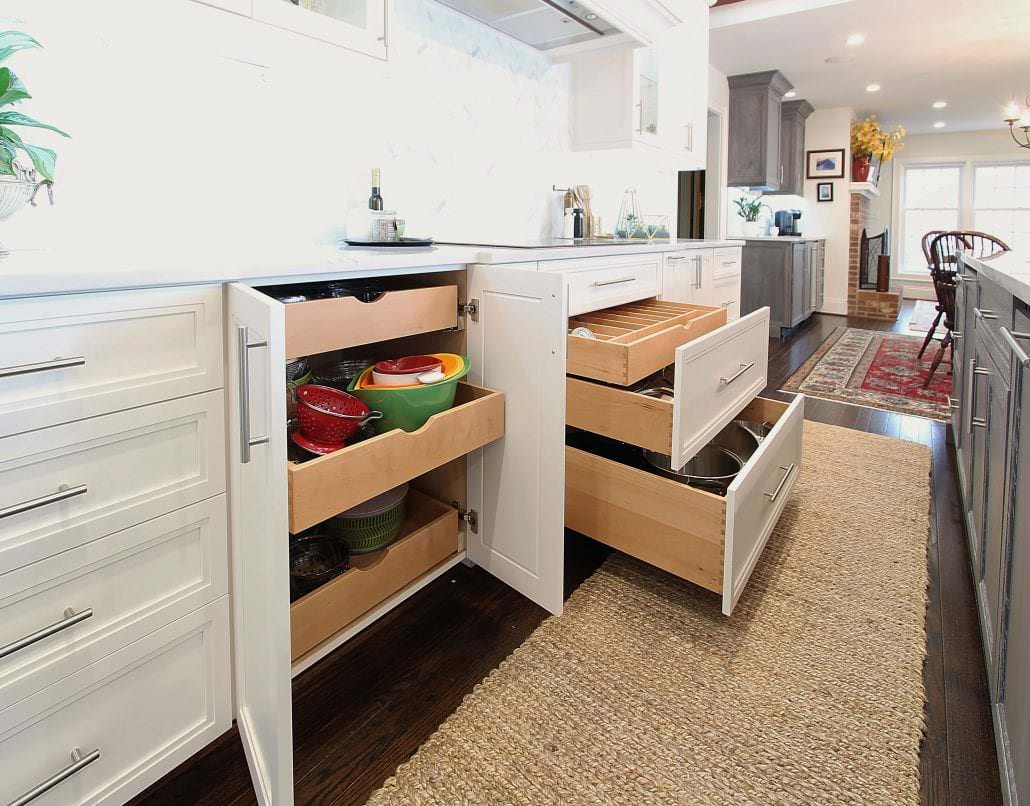
Double-decker drawer.
9. Don’t forget a shelf above your tray storage.
This is often a missed area by many kitchen designers, but not by our design team. Depending on where you place your tray rack, over the refrigerator or double ovens, you may or may not have room for this. The room left above the slots for the tray divider may be minimal based on your ceiling heights. However, most of our clients have ceilings tall enough to allow for a shelf up above their trays. It is a space that will not be accessed very much, but can still be used for seasonal items of family keepsakes. Find out how about our design services and how we help you achieve your dreams.
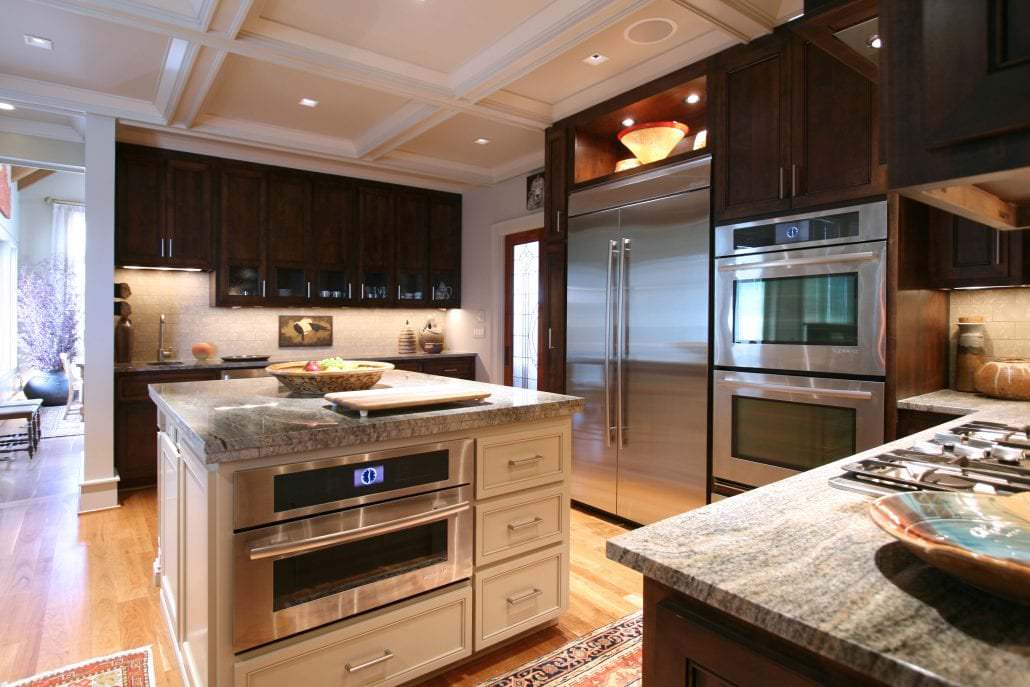
Open shelves above refrigerator. Vertical pan divders are located above the double oven.
10. Coordinate the sink finish with your countertop selection
We used to almost exclusively recommend stainless steel as the “best” option for our clients, based on staining, durability, etc. In recent years manufacturers have vastly improved their other sink offerings: ceramic, cast iron, and fireclay materials have all been improved to last longer while still looking good. We recommend pairing a lighter colored granite or marble top with a lighter or white sink since they blend well, the sink will not become a visual focus when viewing the room. My sinks are rarely empty, so I definitely don’t want to show them off.
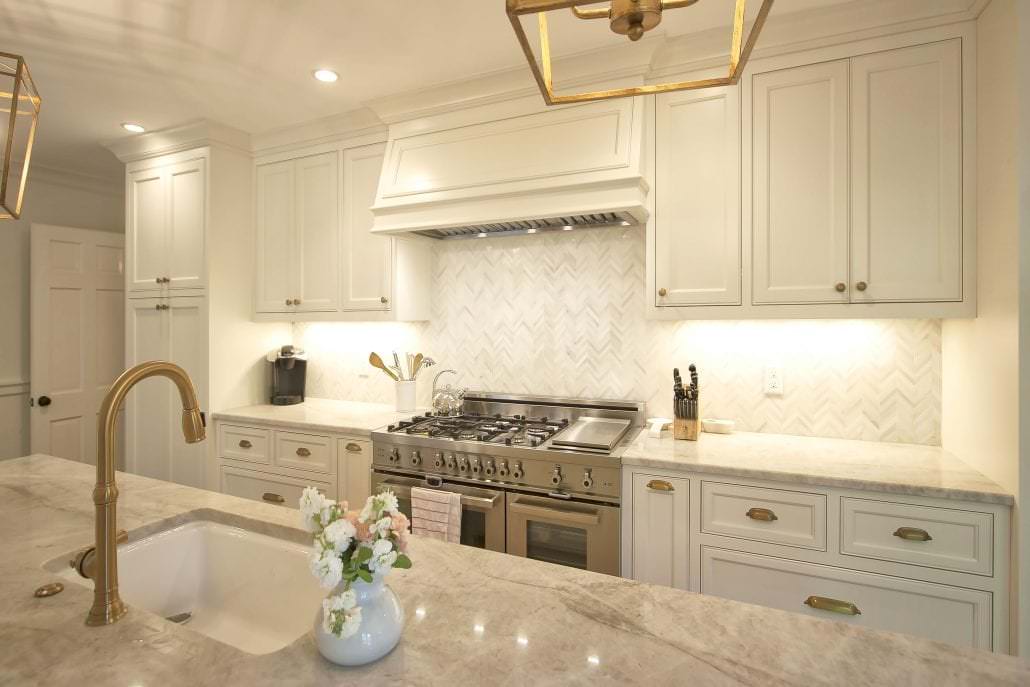
White sink complements this kitchen nicely.
A picture is worth a thousand words. If you want more design tips or ideas for your space, we would love to talk to you one on one about your particular project, call 980-404-9600 to schedule a design meeting or email us with any questions you may have. Be sure to check out this article by Life Rejoice on the 50 best paint colors for your kitchen.
Greenbrook Design, a kitchen and bath home center, is located in the charming Uptown Shelby area which is the perfect place to shop, taste local cuisine and enjoy great entertainment. While our Uptown district is not large, but we have some really unique and friendly places to visit. It is also just 25 minutes away from the Tryon Equestrian center. We are also only an hour from Hickory, Charlotte, Greenville, SC, and Asheville. Come visit our charming small town with restaurants, stores, and entertainment that are sure to not disappoint.
Leave a comment, let us know what you think!
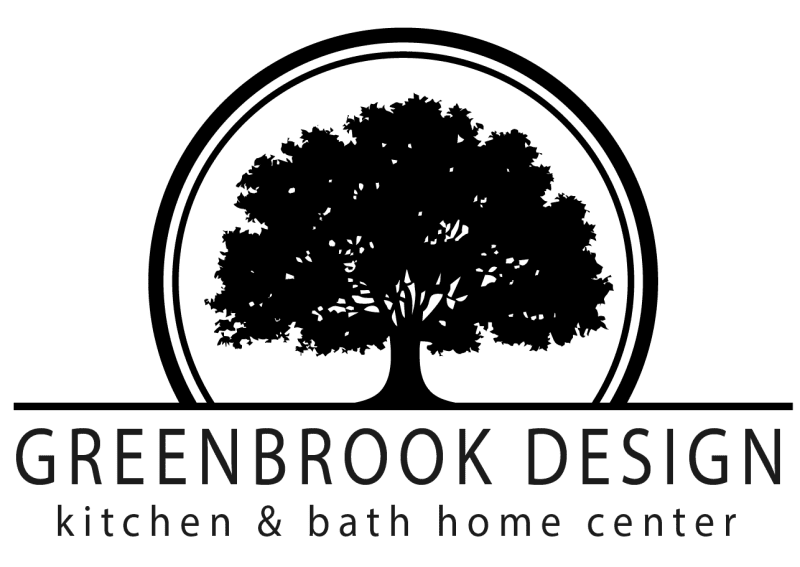
Visit Us in Historic Shelby
112 N. Lafayette St., Shelby, NC
980-404-9600
Dealer for
Walker Woodworking
Showroom
Call & schedule a showroom tour!
980-404-9600
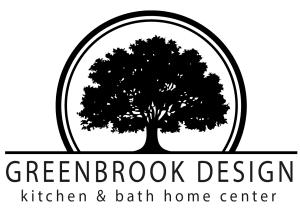



Share this entry