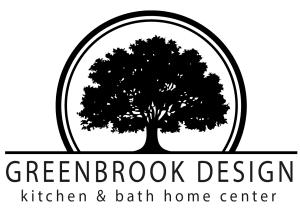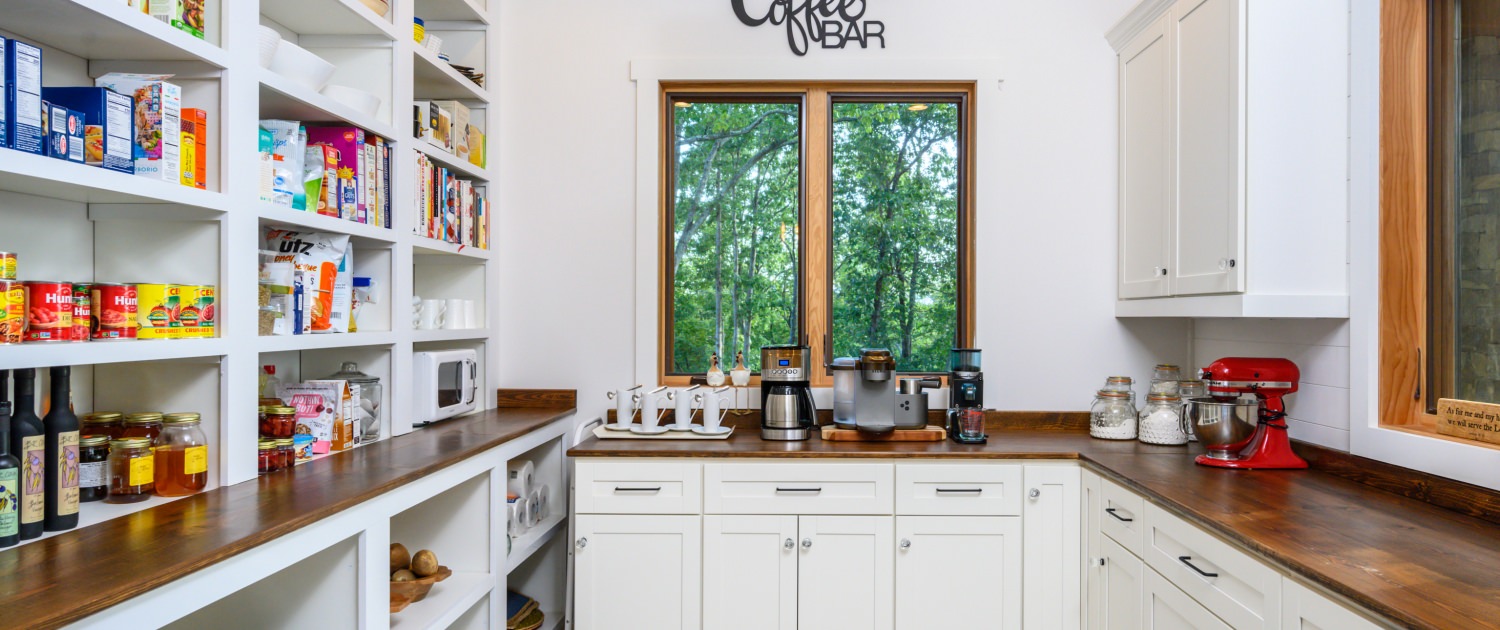
How to Design the Right Pantry for Your Home
Everyone enjoys returning to a well-organized, spacious kitchen after a long day. It’s even better if your kitchen includes a nicely organized pantry! So, what, precisely, is the definition of a pantry? A pantry is a tall container or structure with plenty of storage space, pull-out shelves or drawers on the inside that may be customized, and front, back, and side access to the stored food. They were popular in the past due to the ease with which they could be used. And we’re happy to see them make a comeback. However, you need to take special care when designing one. It may be costly to replace, so careful planning is required before construction begins. So, here’s exactly how to design the right pantry for your home.
Learn from your past
Having a clear idea of your needs before designing a personalized pantry is a huge advantage. Think about your previous successes. Which things have you tried but found to be unsuccessful? Where has it been lacking? Why do you feel so frustrated? For example, earlier types of pantries were equipped with wire shelves. Wire shelving may work for some people, but we have better options today. Think about what you want to store and how much space you need to design the right pantry for your home.
Designate a place for everything
At the planning stage, allocate specific pantry areas for certain foodstuffs. This design aspect is worth attending to early on since it will influence the depth of your storage and shelves. To make more room in cabinets and on shelves, install a spice rack inside a door, for example, or dedicate an entire shelf to cereal boxes.
By color coding and labeling these areas, you may make it even easier to discover what you need immediately. With some careful planning, you can organize your kitchen like a pro! You can use color and category coordination when planning your pantry layout. Create the most aesthetically pleasing pantry by stacking your shelves in parallel lines and organizing them by color, category, and height.
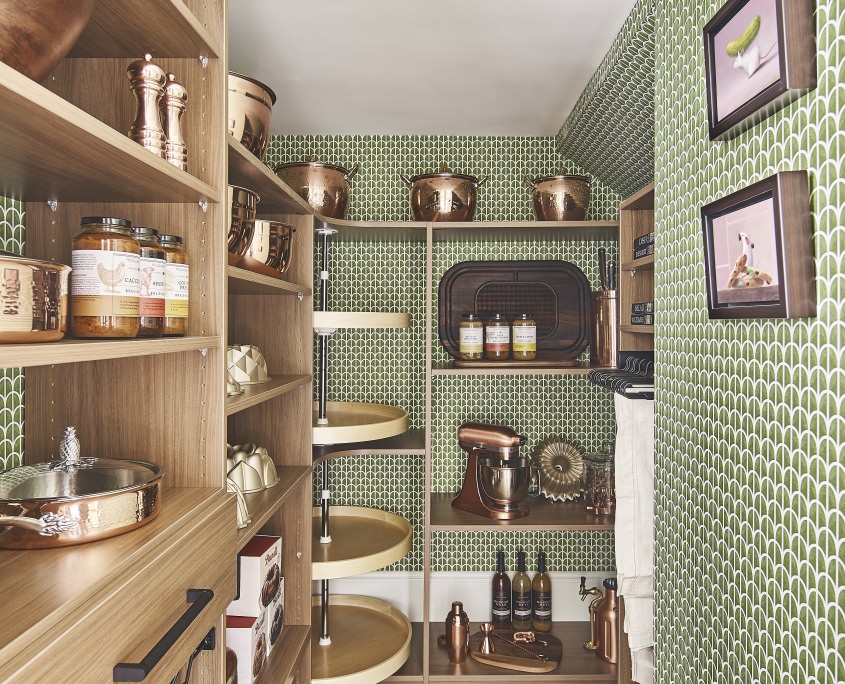
Don’t overlook the doors
To those at a loss as to how to begin when creating or upgrading a pantry, a great piece of advice is: to start with the door. There are many different door styles you can go for. It doesn’t matter how big or small your pantry is. You’ll still need a way to hide the mess that inevitably accumulates in there. Think carefully about your needs before purchasing a new pantry door. You may want to use your doors as chalkboards for the family to leave encouraging words and reminders or as extra storage space. Also, consider the space. Sometimes, you need to maximize the limited square footage in your kitchen. So, a sliding barn door is an answer.
If your dishwasher is located in your secondary storage space, a door to the pantry might provide a visual and acoustic barrier. It all depends on your specific needs, so make sure to take everything into consideration.
Make the right measurements
Estimating how much room you’ll need for a pantry is crucial. Make sure you have adequate space if you want to incorporate a kitchen island while designing or remodeling a kitchen. If the area is too tiny, it will be unfit for its original purpose. You can also make the most of your space by repurposing old home storage spaces, such as an underused cabinet.
With a walk-in pantry, you ideally look for a 60cm square to step, turn, and reach for objects. Once you’ve added shelving, a small but functional room will measure around 80 to 90 centimeters on a side. Furthermore, it would be best to plan door styles as well since they may need to swing out or slide to fit in a small area.
Use movable storage
In a fixed pantry, food is stored on racks, baskets, etc. Here, every inch of available real estate is taken up with food products, so there’s no room for improvisation. Comparatively, if you have a pantry with a bracket that slides in both ways, you may stock it from either side.
You could incorporate a movable rack to get a complete look at the contents. Here, you can place objects at the front and the back of the revolving trays. It’s common practice to avoid the rear of the pantry shelves while stocking up on groceries. With a pull-out shelf tray, your life will be a lot simpler. The plan is to maximize the available area in a visually appealing and functional way.
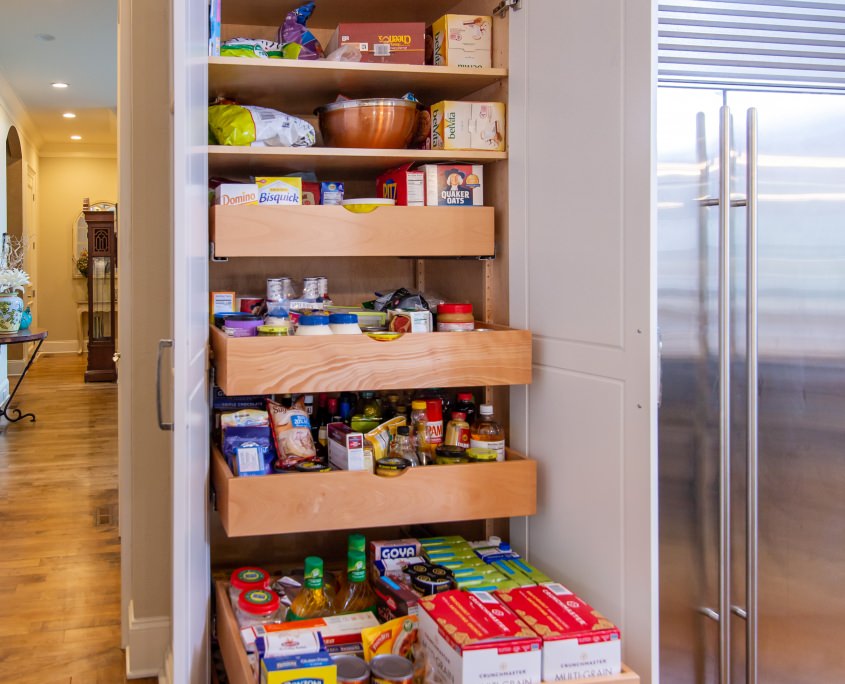
Consider the placement
The location of a kitchen’s pantry is also crucial. Practical storage is, of course, the central role of the pantry. And this comes down to not just the interior workings of the cabinet but also where to include it in a kitchen design. A common kitchen layout trick is to put everything close together. Putting your fridge and pantry next to each other is preferable so your food is neatly organized in one central location.
Consider the lights
Pantry lighting is often ignored but can completely transform the dynamic of these otherwise windowless rooms. Shelving that is illuminated from behind not only looks nice but also prevents things from getting lost in the rear. The kitchen ambiance may be enhanced with dimmable lighting, which can be affected by your door style. LED lights on motion detectors are the most convenient option for solid doors. There are many options, so take your pick!
Final words
People often neglect to organize the pantry. Kitchen cupboards are a suitable storage place, but they may quickly get cluttered with unnecessary stuff like spices, dry pasta, and unused kitchen gadgets. If this is the case for you, it may be time to invest in a good pantry. We hope our tips on how to design the right pantry for your home will be helpful. With some time and planning, you can create the pantry of your dreams! Good luck!
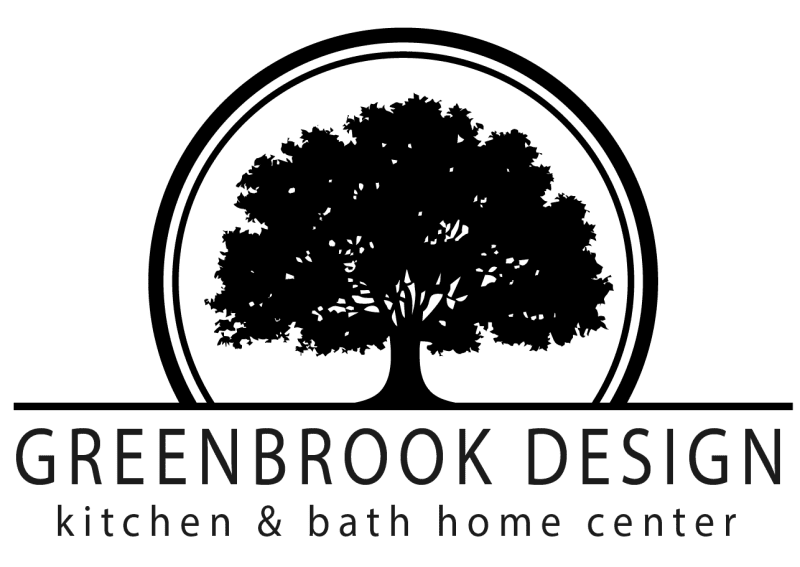
Visit Us in Historic Shelby
112 N. Lafayette St., Shelby, NC
980-404-9600
Dealer for
Walker Woodworking
Showroom
Call & schedule a showroom tour!
980-404-9600
