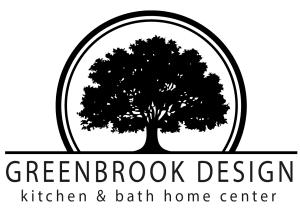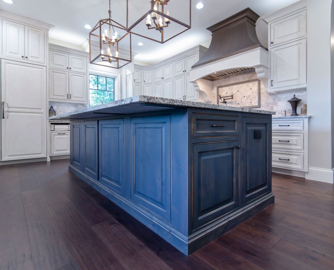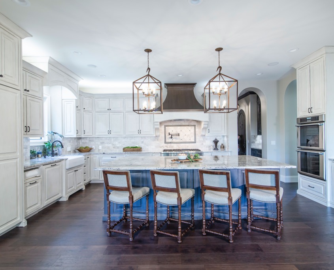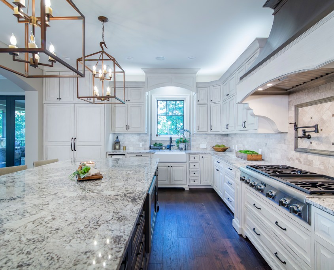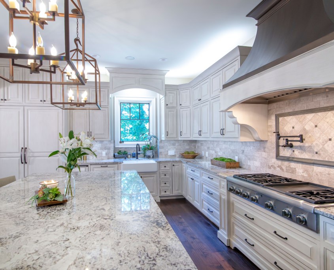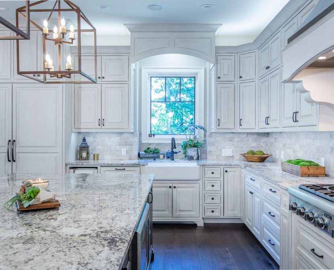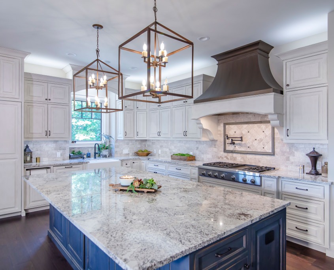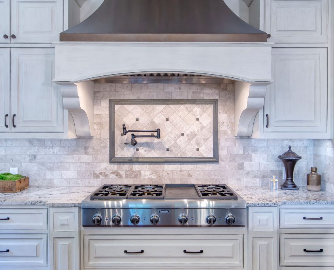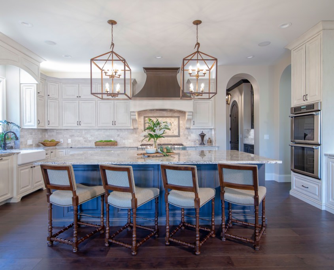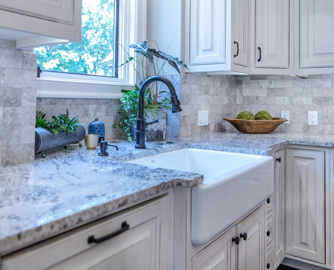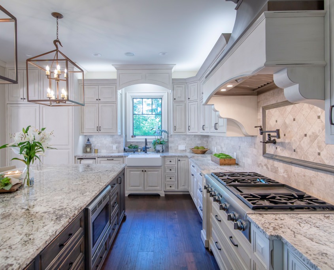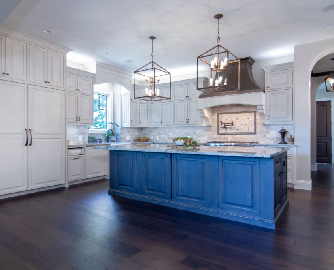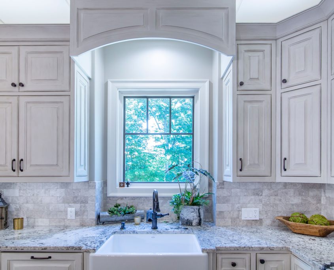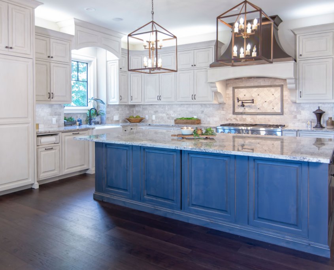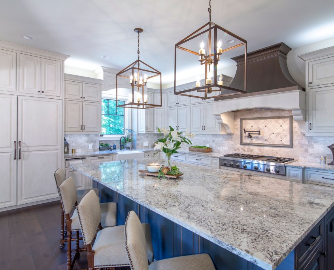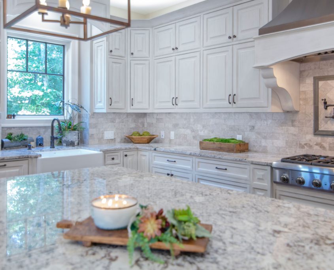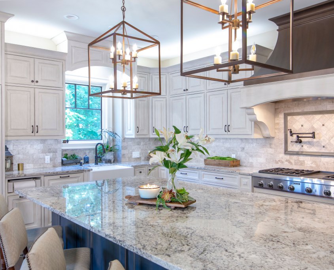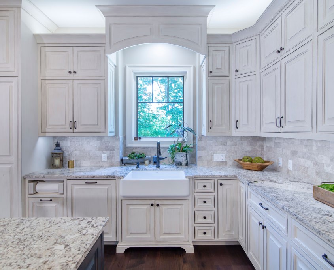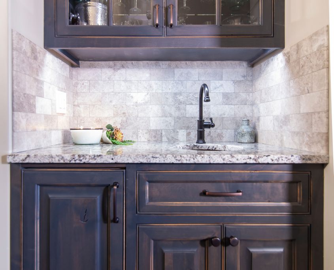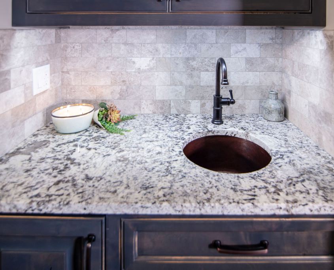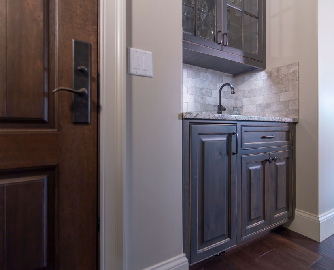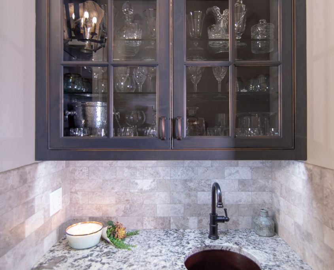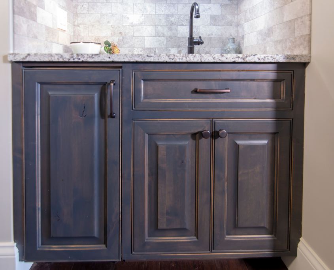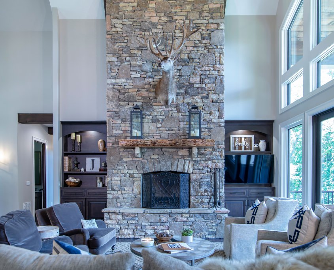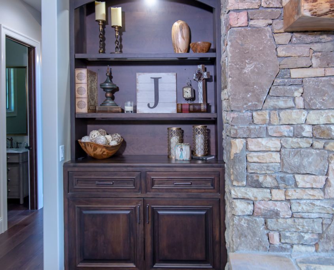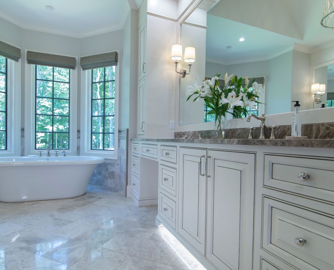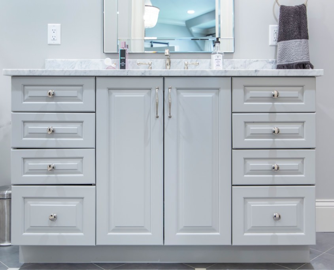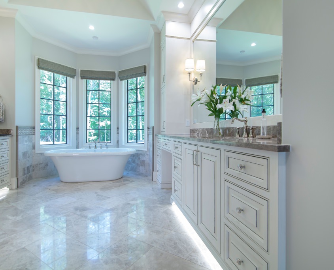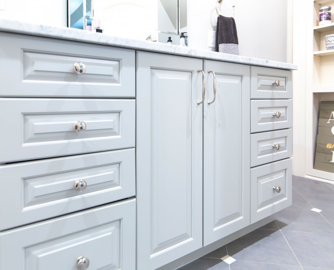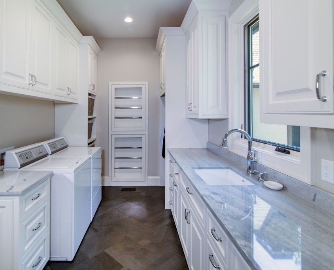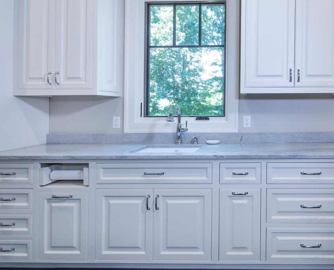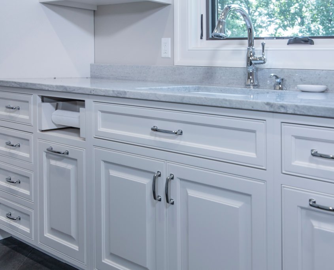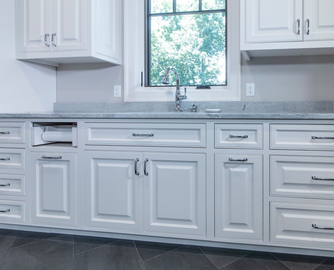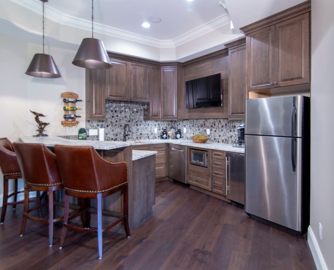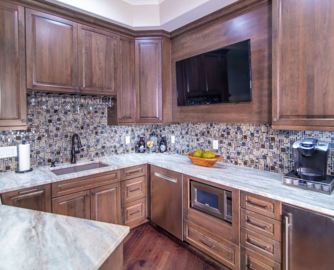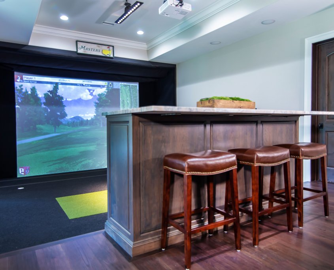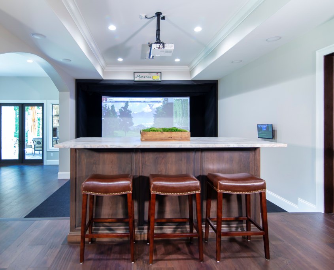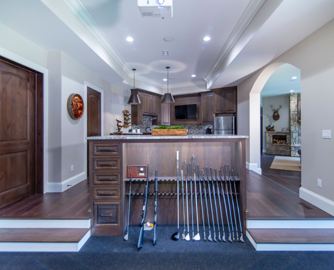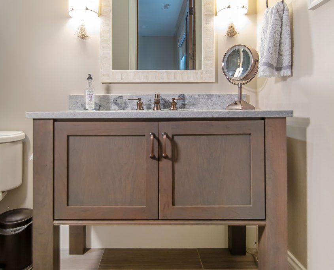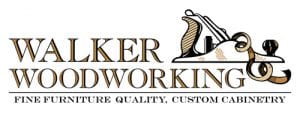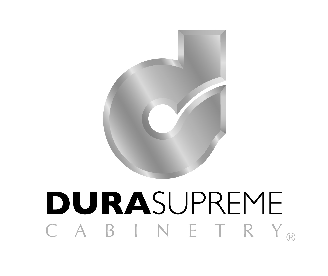Beautiful Mountain Home in Biltmore Lake
Because so much time is spent in the kitchen it makes sense to have it be multi-functional. This kitchen has a beautiful custom stained island that offers ample prep space, comfortable seating up to four people, which makes it the perfect hangout location for eating afternoon snacks. A double oven means both the main dish and scrumptious desserts can be ready at the same time. Adding accent lighting provides a sense of warmth to this elegant and inviting white kitchen. These features added just the right touch to this beautiful mountain home in Biltmore Lake.
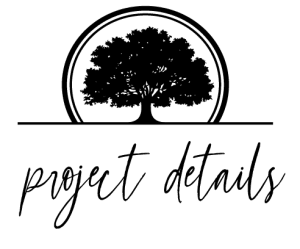
Kitchen + Living
Having paneled appliances in this kitchen enabled this client to have their refrigerator and dishwasher conveniently near them without disturbing the aesthetics of the space. The dark hardwood flooring is just the right contrast to this white kitchen. This kitchen provides ample lighting for any task. Specialty features such as a pot filler located above the range and paper towel dispenser near the sink make this space perfect for this client’s needs. A beverage center means there is just the right amount of storage space for drinks, freeing up space in the refrigerator for other items. This client will be able to enjoy in their customized kitchen and other areas of the home in their beautiful mountain home in Biltmore Lake forever.
Master bath and Laundry room
The master bedroom is intended to be a retreat, a place to unwind from the stress of the day and the master bathroom should be the same. This bathroom has the feel and look of an inviting spa. The raised panel cabinets give an added dimension to look of this bathroom and the light color scheme makes it bright and clean. Situated in the beautiful bay window is a full size tub perfect for spending a relaxing evening soaking.
Who doesn’t dream of having a laundry room like this one? There is ample storage space to be found in here making it easy to organize and stay organized. There is a sink which makes getting tough stains out simple. Shelving provides space to store laundry baskets when they are not in use or place items that are used on a regular basis within easy reach. Having a place to hang clothes that either need to dry or be ironed keeps the rest of the house free and clear. This beautiful mountain home in Biltmore Lake has so many features that make it stand out.
Finished basement + Guest bathroom
While everyone enjoys hosting a Superbowl party, the Masters Celebration or perhaps a simple neighborhood gathering, it can be hard to find a space large enough to fit everyone comfortably. This client decided to make their basement the perfect entertainment area. With a fully functioning kitchen and seated bar area this space is just right for having a good time. Additional seating is provided by the golf simulator area. This bar also doubles as a golf club rack on the reverse side. A guest bathroom was also added. This space in this beautiful mountain home in Biltmore Lake is sure to be the talk of the neighborhood.
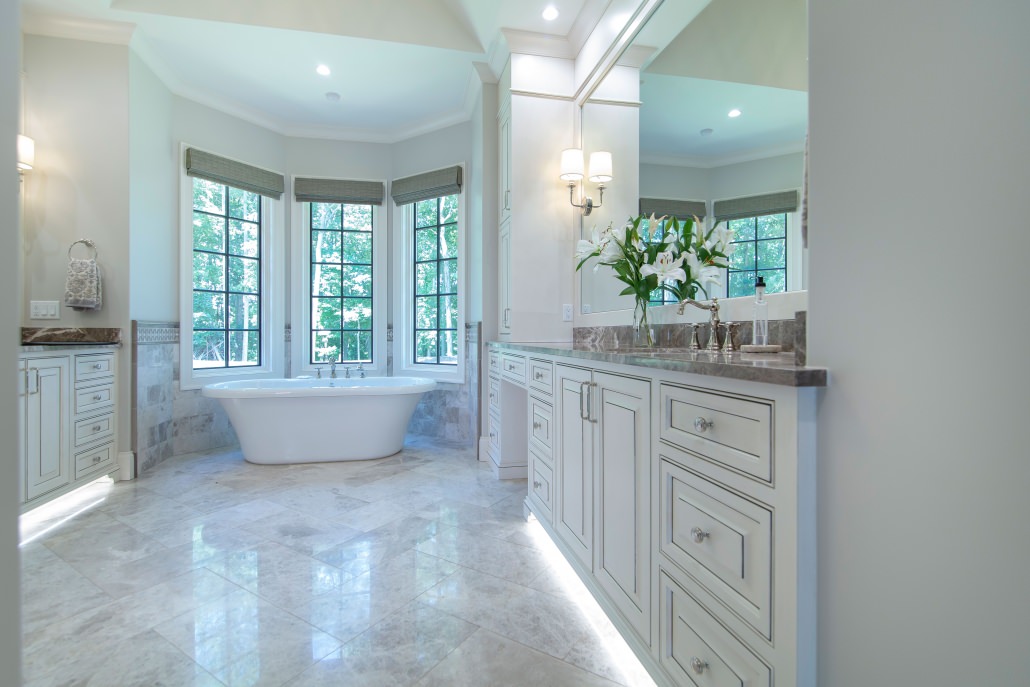
Project Information: New Construction
Designer: Greenbrook Design
Cabinets: Walker Woodworking & Dura Supreme
Contractor: Judd Builders
Photography: Darrin Holiday, Electric films
Location: Biltmore Lake, NC
Build Method: Walker Woodworking -Inset
Wood Species & finishes:
- Island & Wet Bar: Rustic Alder – Flat finish of custom stain
- Perimeter: China White / Rub through Mauney Stain / VBD Dry Brush / Flat
Kitchen, Island & Wet Bar Features:
- 33″ Apron Front Sink
- Paneled appliances
- Spice Pullouts
- Led Lighting
- Paneled Dishwasher
- Docking Drawer
- Paper towel drawer
- Silverware tray
- Utensil tray
- Pan Dividers
- Double Decker Drawer
- Adjustable Pan drawer
- Double Trash Pull out
- Thermadore Appliances
- Knife Block
- Tupperware Drawer
- Custom Hood
- Custom Pantry w/ Bi Fold doors – Walnut interior
- Wet bar – key pad lock
- Wet bar – Roll out drawer
- Wet bar – 3/8″ Glass Shelves
- Wet bar – Mullion Glass Doors
- Hardware: Hardware Resources Jeffrey Alexander – Belcastel Collection
Laundry Room:
Build Method: Walker Woodworking -Inset
Wood Species & finishes:
- China White / Flat finish
- Mop and broom storage
- Hanging rod
- Trash can
- 4 basket storage areas
- Hardware: Hardware Resources Jeffrey Alexander – Belcastel Collection – polished chrome
Master Bath:
Build Method: Walker Woodworking – Inset
Wood Species & finishes:
- China White / Light VDB Dry Brush / VDB Clean lines Satin finish
- Mirror frame
- Docking drawers
- Make up divider
- U shaped roll out
- Hardware – Top Knobs – polished nickel
Mud Room:
Build Method: Walker Woodworking – Inset
Wood Species & finishes:
- China White / Flat finish
- 1 1/4″ Alder Wood top – bullnose edge custom finish
- 5″ vertical knife cuts
- Coat hooks
- Adjustable shelving
- Hardware Resources Jeffrey Alexander – Belcastel Collection – Oil Rubbed Bronze finish
Great Room:
Build Method: Walker Woodworking – Inset
Wood Species & finishes:
- Select Cherry with a Charcoal Flat finish
- Select Cherry 1 1/4″ Wood top
- 1/4″ glass shelves
- Hardware: Top Knobs Finish: Umbrio
Dura Supreme areas of the home:
Location: Basement bath 302
Door Style & Color: Homestead / Cherry/ Shell Gray
- Hardware Resources Jeffrey Alexander – Breman Collection – Oil Rubbed Bronze finish
Location: Additional Bathroom 205
Door Style & Color: Kendall Flat Door/ Select Cherry/ Shell Gray
- Hardware Resources Jeffrey Alexander – Belcastel Collection – Oil Rubbed Bronze finish
Location: Additional Bathroom 208
Door Style & Color: Kendall Flat Door/ Select Cherry/ Shell Gray
- Hardware Resources Jeffrey Alexander – Belcastel Collection – Oil Rubbed Bronze finish
Location: Avery Bath 210
Door Style & Color: Kendall Raised Door/ Silver Mist
- Top Knobs – Shrewsbury – Polished Nickel
Location: Lower Level Bar & Golf Storage
Door Style & Color: Kendall Raised Door – Cherry – Frameless – Finish Caraway Satin
- Hardware: Top Knobs Finish: Umbrio
- Microwave drawer
- Dishwasher
- Trash pull out
- Glass rack
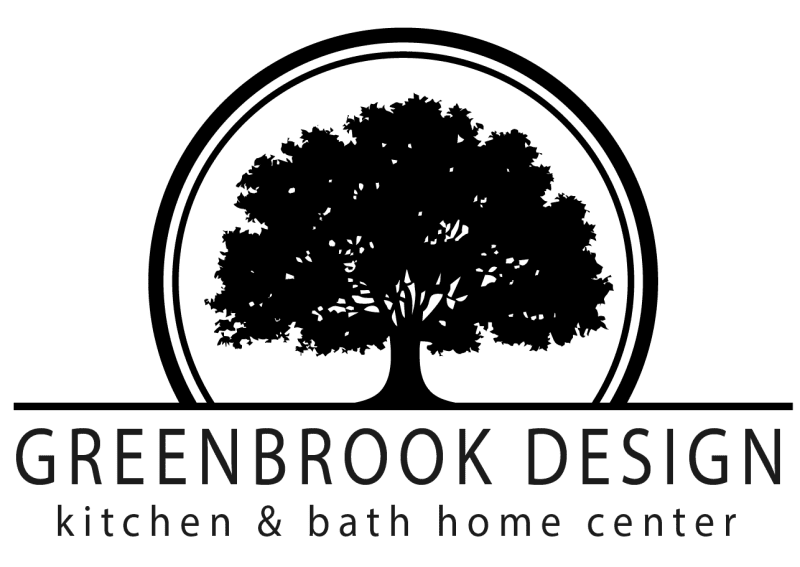
Visit Us in Historic Shelby
112 N. Lafayette St., Shelby, NC
980-404-9600
Dealer for
Walker Woodworking
Showroom
Call & schedule a showroom tour!
980-404-9600
