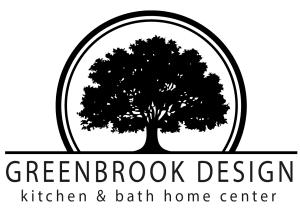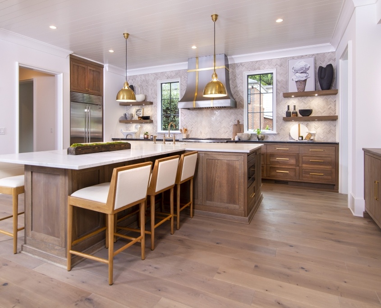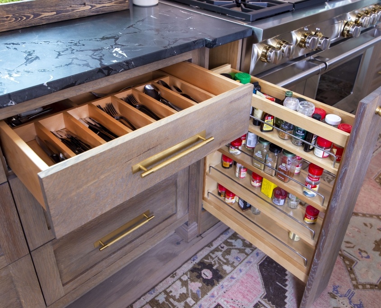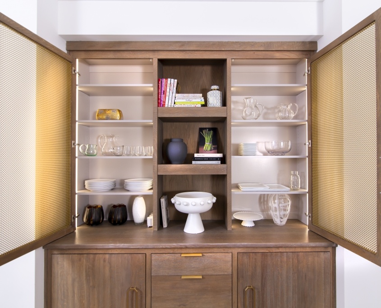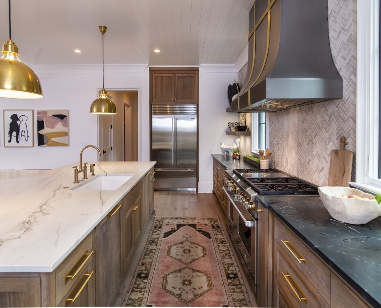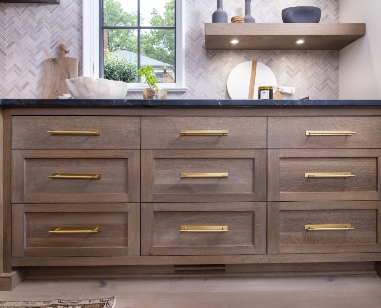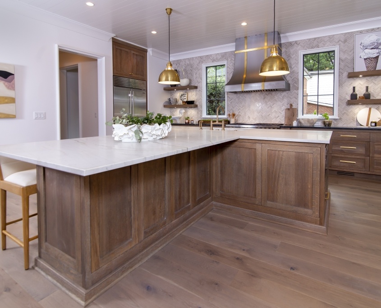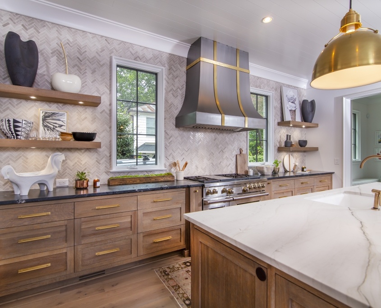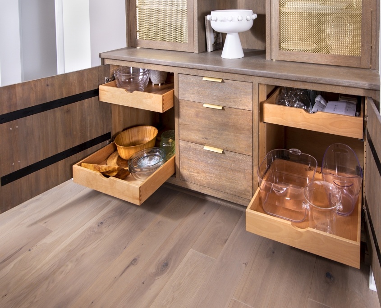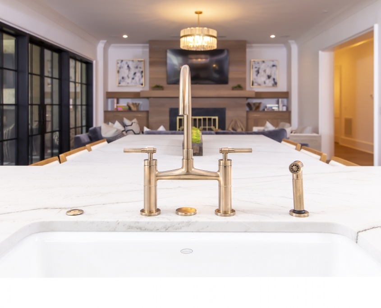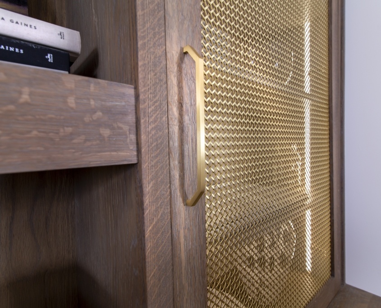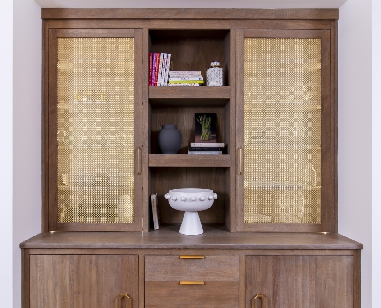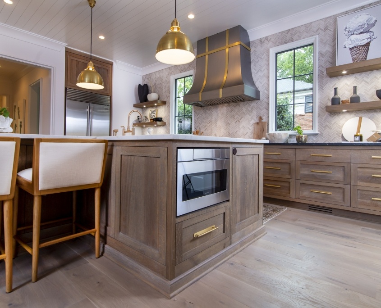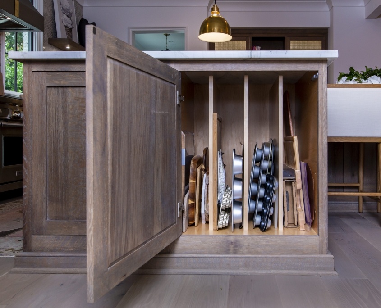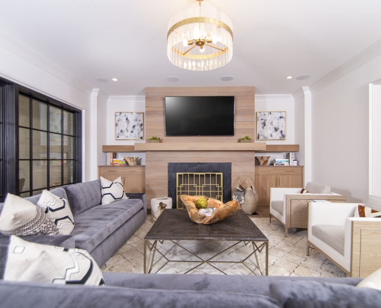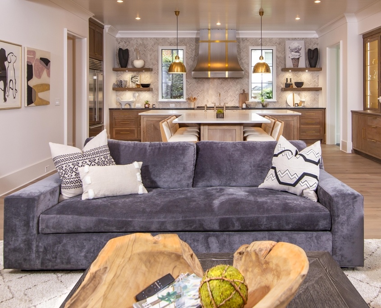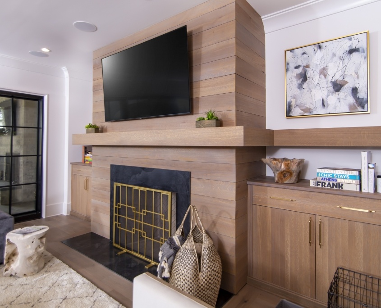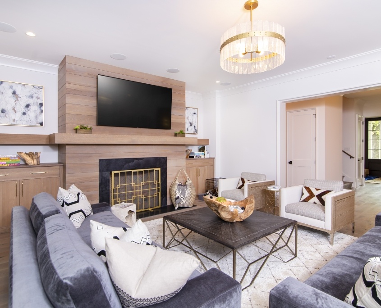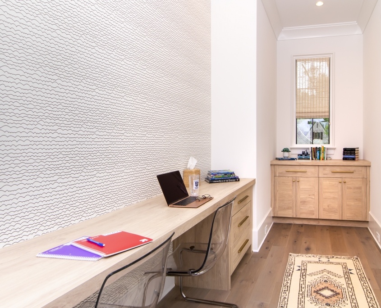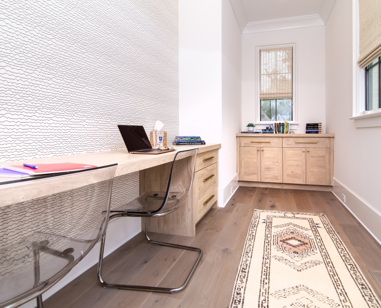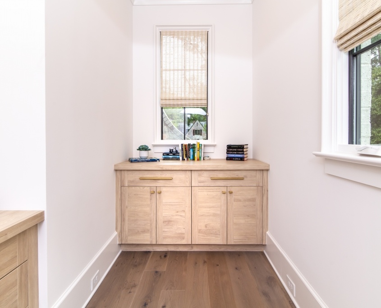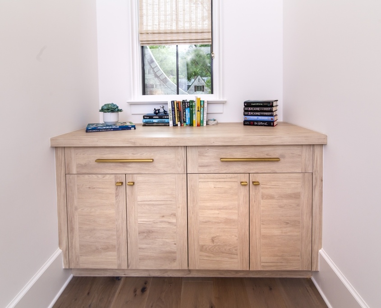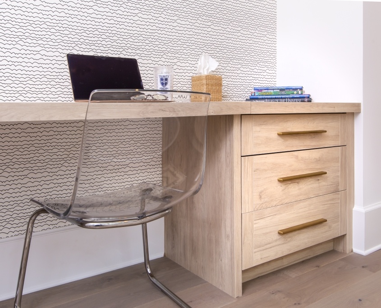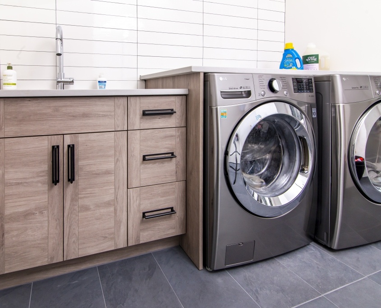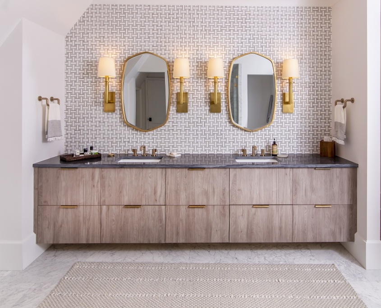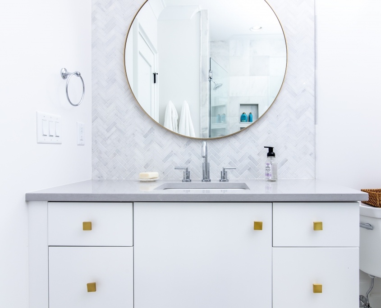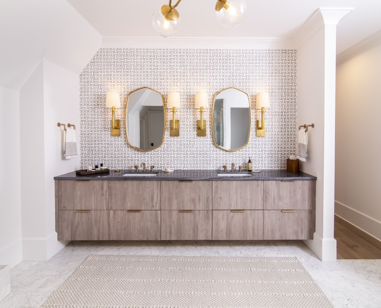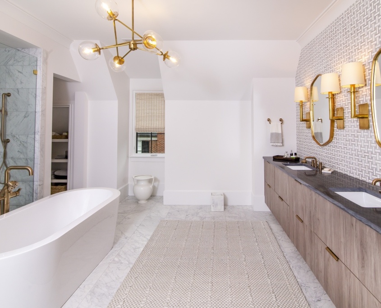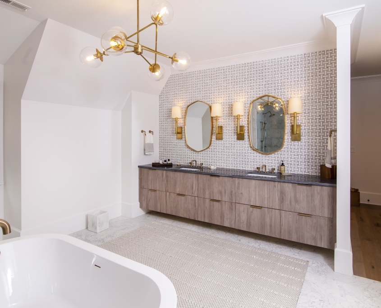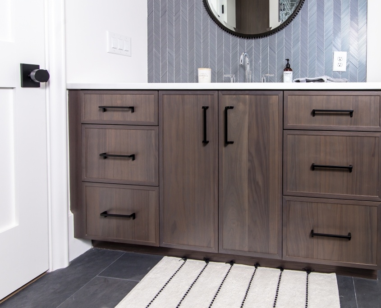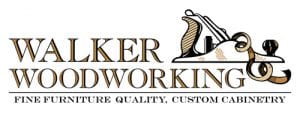A place to gather is important to many families especially ones that are large. When the homeowners began the process of designing their home, a large kitchen island was a must. It became the focal point of the space and ensures that there will always be plenty of room at the table. Along with this unique island are several other special features that make this home stand out including two laundry rooms located upstairs and downstairs for added convenience, a scullery kitchen that includes a coffee station and wine cooler, and a office which provides the perfect quiet place for the kids to do their schoolwork. The warm wood tones make this an enjoyable and inviting home to unwind at the end of the day.
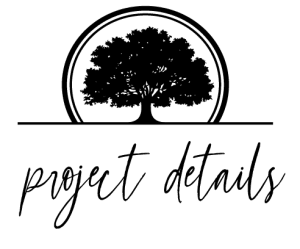
Kitchen
Objective: To create the perfect kitchen that can host large gatherings and give daily functionality to the owner.
The brass hardware is a perfect compliment to the warm quarter sawn white oak cabinets in this kitchen and adds just the right touch to the design. The homeowners included several things in this space that increased the functionality and also suited their unique needs. Drawers were chosen over lower cabinets to give the homeowners more space and easier access to the items placed there. Two dishwashers were installed to allow the homeowner the convenience of simply transferring the clean to the dirty and vice versa (smart thinking!). The t-shaped island doubles as an extra table when all the family gathers and also provides additional storage. There is also a multifunctional scullery kitchen space off to the side which includes a wine cooler, more storage, ice maker, and a coffee station. The kitchen is the heart of the home and this kitchen has a lot of heart.
Living Room + Home Office
Objective: Create a unified look along the fireplace wall and an office that worked for their kids school needs.
Wrapping one wall with this beautiful wood gives the entire living room a warm, inviting atmosphere and makes for an incredible accent wall. The home office was added to provide a quiet place for the children to do school making it easier to focus and be productive. The added feature of a roll-out cabinet is perfect for storing the printer out of sight but still have easy access to it when needed.
Laundry Room + Bathrooms
Objective: To provide bathrooms that meet the multiple needs in the home. The laundry room needed to be functional.
The homeowner wanted to include a laundry room downstairs near the back door that allowed easy transport and cleaning for the pool towels. Contrasting colors of darker cabinets and lighter tile make a stunning statement in the master bathroom. The multiple guest bathrooms each have their own statement that makes them unique.
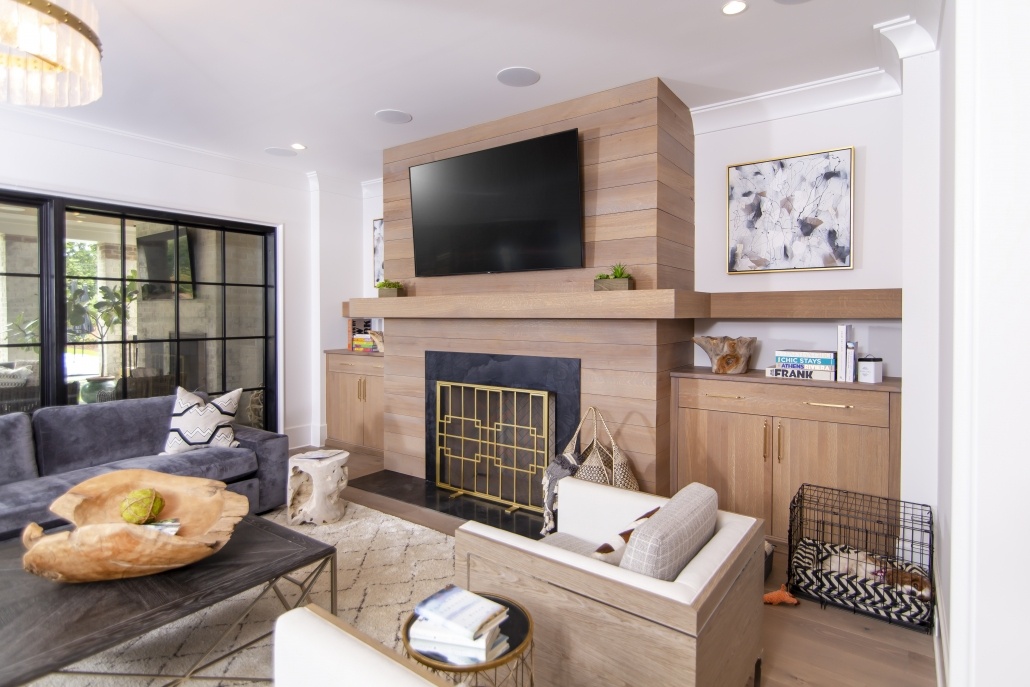
Project Information: Home Remodel
Designer: Greenbrook Design
Cabinets: Walker Woodworking/Cabico Essence
Photography: Darrin Holiday, Electric films
Location: Charlotte, NC
Build Method: Inset Cabinets by Walker Woodworking /Frameless Cabinets by Cabico
Wood Species & finishes:
- Kitchen:
Walker Woodworking Cabinets
Quarter Sawn White Oak – finish: Rubio intense gray custom whitewash / Hutch interior finish: Benjamin Moore #1542 Himalayan Trek
- Scullery: Cabico Essence Textured Faux Wood – finish: status
- Laundry room: Cabico Essence Textured Faux Wood – finish: Bedford – door style: Trio
- Guest bathroom: Cabico Essence Painted Maple – Benjamin Moore #1550 Cumulus Cloud
- Great room built-ins: Cabico Essence White oak – finish: Rubio gris beige
- Master bathroom: Cabico Essence Textured Faux Wood – finish: Astoria – door style: Tonic slab
- Second Guest Bathroom: Cabico Essence painted maple – finish: Latte – door style: Modena slab
- Bathroom: Cabico Essence painted maple – finish: Latte – door style: Modena slab
- Guest Bathroom: black walnut – Cabico Essence finish: Angora – door style: Modena slab
- Upstairs laundry room: Cabico Essence painted maple – finish: Astoria – door style: Modena slab
- Upstairs bathroom: Cabico Essence painted maple – finish: Clay
- Home Office: Cabico Essence Textured Faux Wood – finish: Bedford – door style: Trio
Kitchen & Island Features: Walker Woodworking Cabinets
- Utensil divider
- Microwave cabinet
- Push latches on the back of the island
- Tray dividers
- 24″ deep cabinets
- Silverware divider
- Spice pull-out
- LED puck lights
- Floating shelves
- Paneled appliances (two dishwashers)
- Roll-outs
- Trash pull-out
- Sub Zero classic French Door refrigerator
- Wolfe 48″ range with 6″ burner infrared griddle
- Hardware: Myoh – Brushed Brass
Scullery: Cabico Essence
- Icemaker
- Pocket doors
- Beverage Center
- Wine refrigerator
- Roll-outs
Downstairs Laundry Room: Cabico Essence
- open area for rolling baskets
- hardware: Atlas
Guest Bath: Cabico Essence
- floating vanity
- hardware: Atlas
Great Room
- built-ins
- floating shelves
- hardware: Myoh
Master Bathroom: Cabico Essence
- hardware: Myoh
Second Bathroom: Cabico Essence
- hardware: Belwith Keeler
Third Bathroom: Cabico Essence
- hardware: Belwith Keeler
Fourth Bathroom: Cabico Essence
- hardware: Atlas
Upstairs Laundry Room: Cabico Essence painted maple – finish: Astoria – door style: Modena slab
- hardware: Top Knobs
Fifth Bathroom: Cabico Essence
- hardware: Belwith Keeler
Home Office: Cabico Essence
- wood tops
- printer roll-out cabinet
- hardware: Belwith Keeler
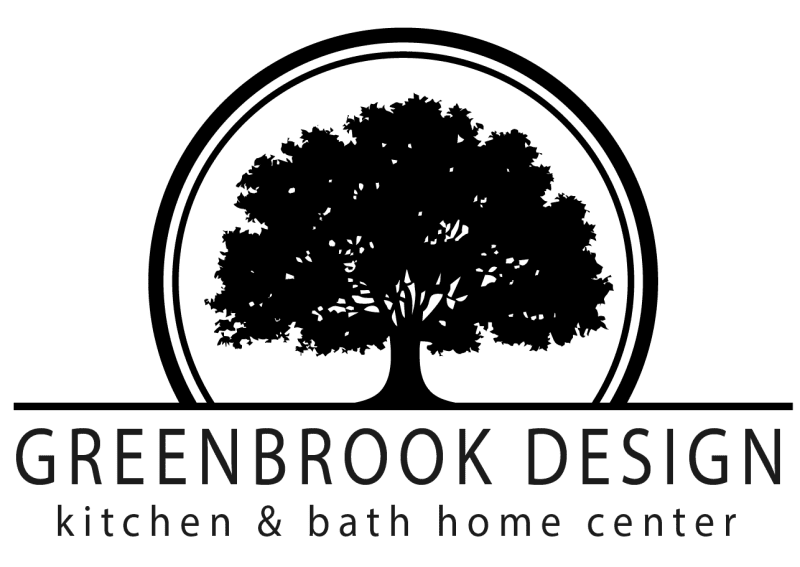
Visit Us in Historic Shelby
112 N. Lafayette St., Shelby, NC
980-404-9600
Dealer for
Walker Woodworking
Showroom
Call & schedule a showroom tour!
980-404-9600
