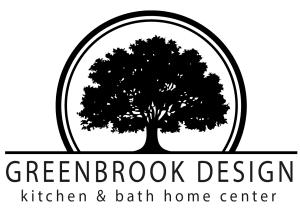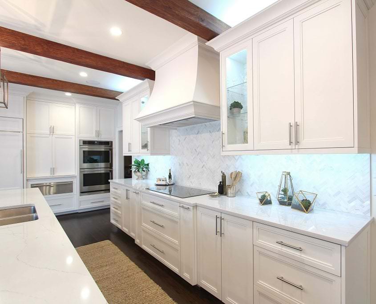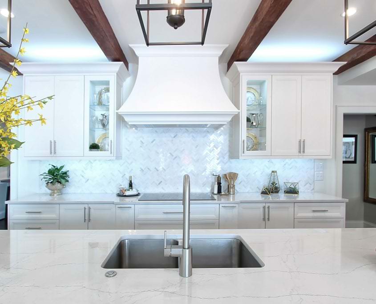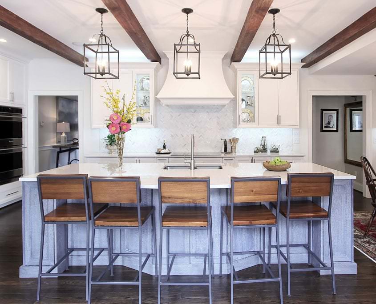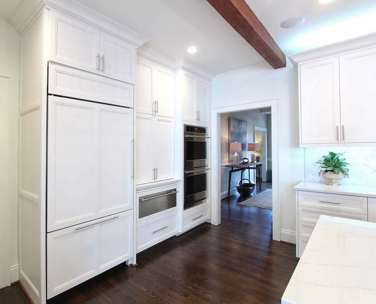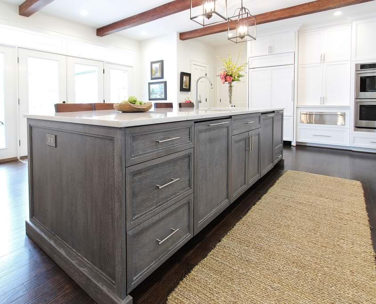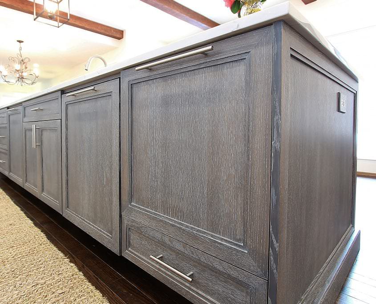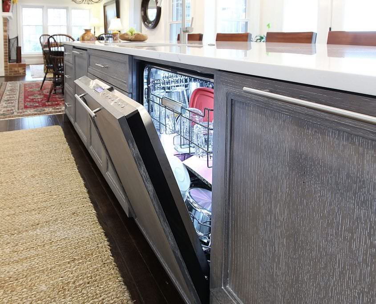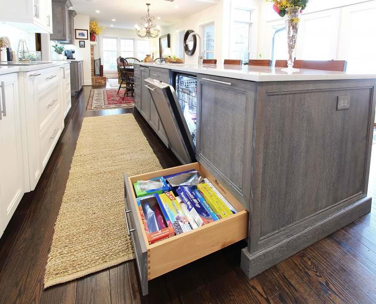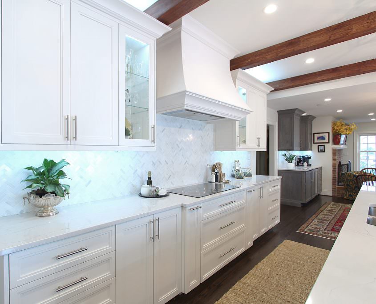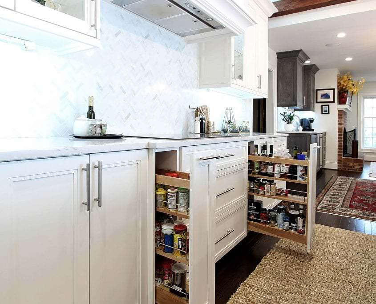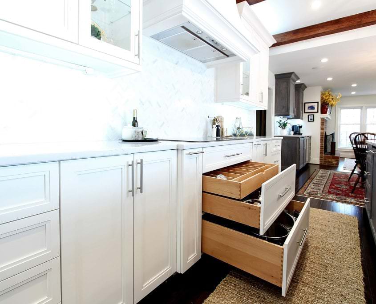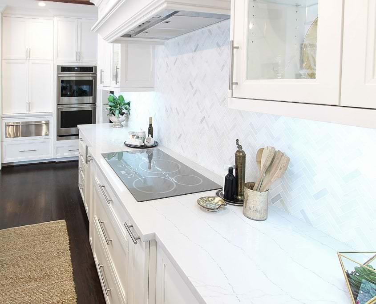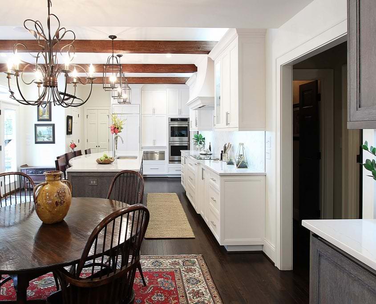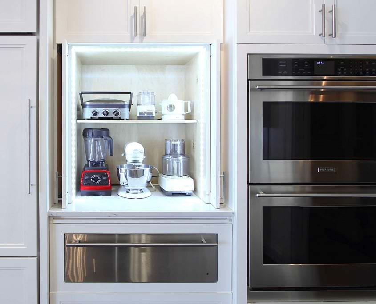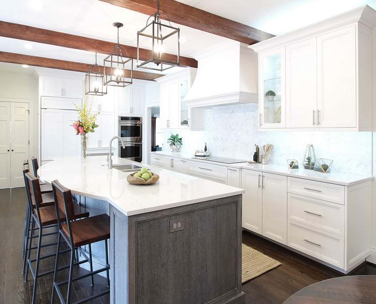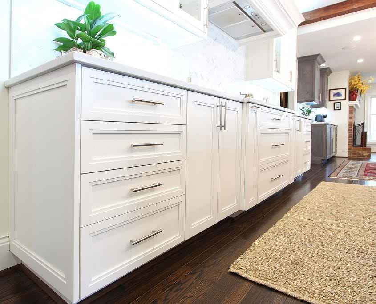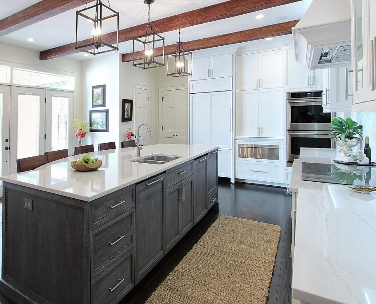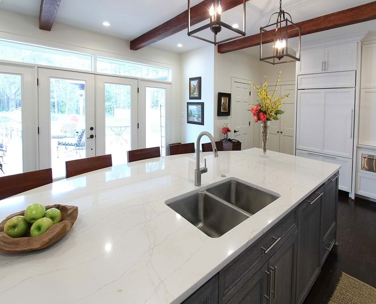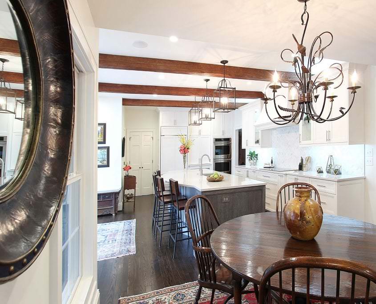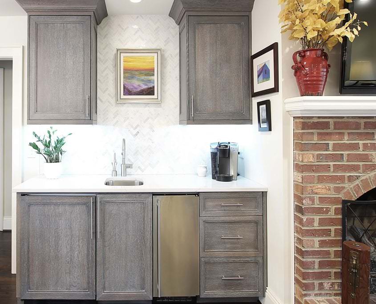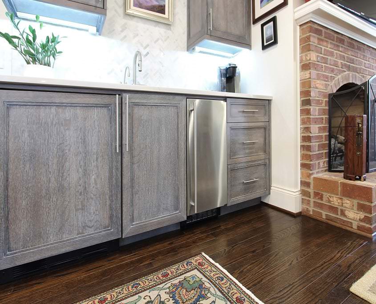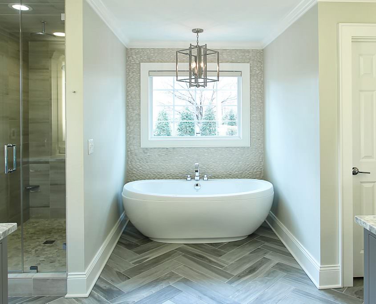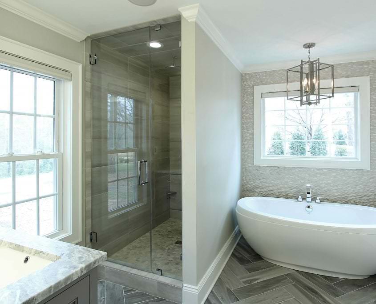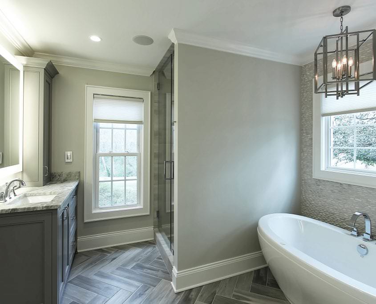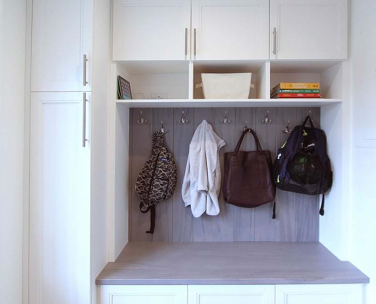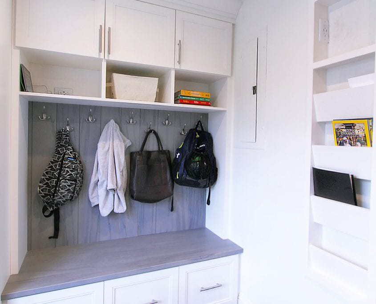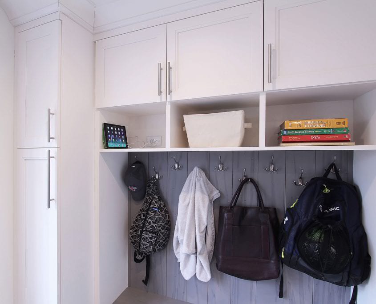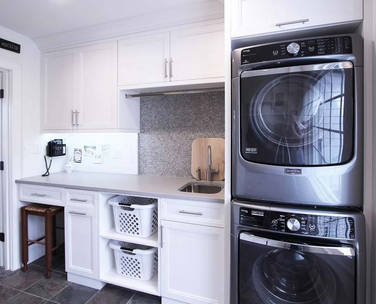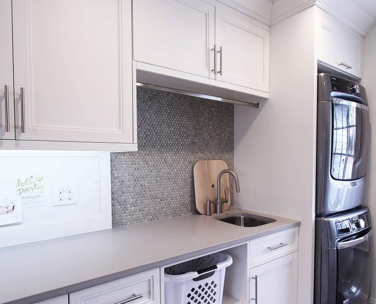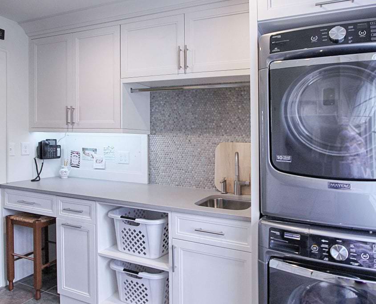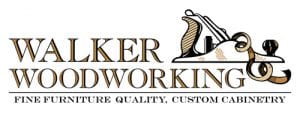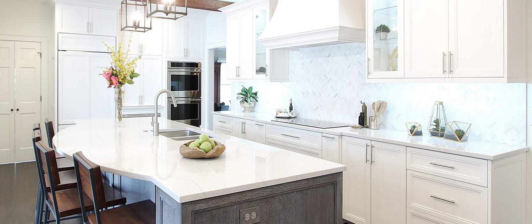
In a nice mix of white and oak, this kitchen is bright, yet casual. This home, located in Shelby, was a large renovation project which included the kitchen, living area, laundry room, drop zone, and master bathroom. The style was simple transitional with the cerused oak bringing warmth to the white kitchen. Space design and organization was the top priority for this busy family of five.
I chose Travis Walker’s company for the detailed design process and the ability to visualize my kitchen on the computer during the planning phase. This was invaluable for me during this project. ~ Becca Schweppe – Shelby, NC
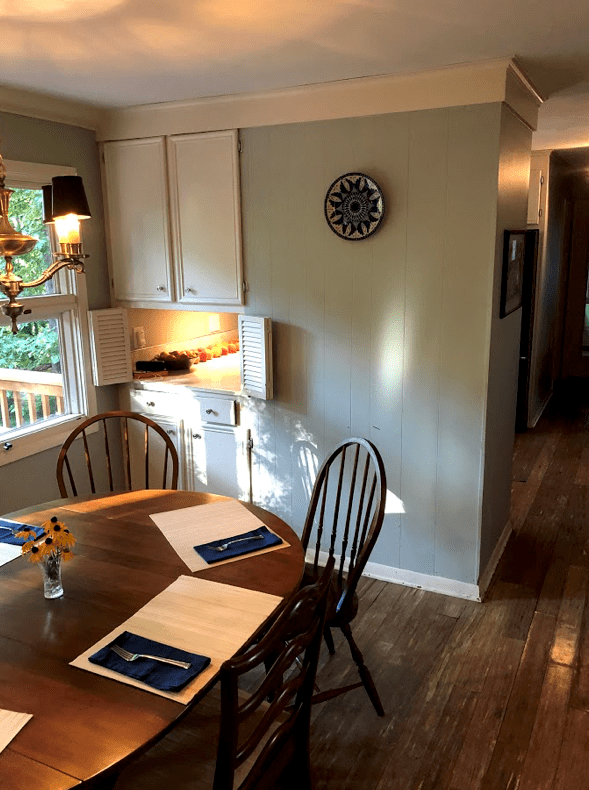
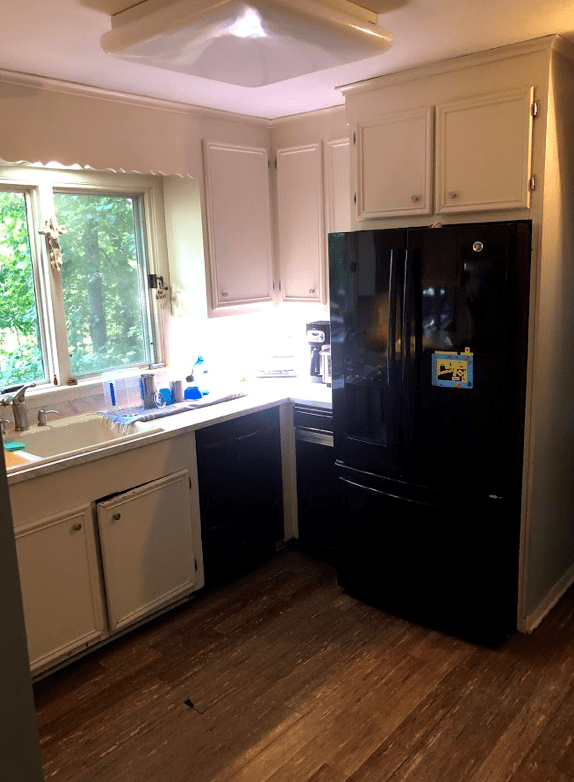
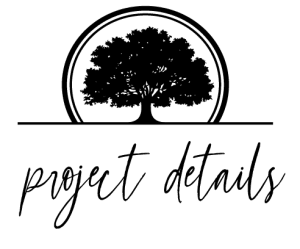
Kitchen + Living
Objective: Create a well-organized space for the central hub of the home. To establish a work zone for the kitchen and family to function as efficiently as possible.
The homeowner and our designer, discussed all the possibilities for this kitchen remodel to finalize the kitchen of her dreams. A well-designed kitchen saves time, allowing for more quality family time; thus, knowing how the kitchen was to be used was imperative to the design. The kitchen was completely redesigned and includes an appliance garage, beverage station, an island with tons of storage, and two dishwashers. An interior wall was added to expand the kitchen. Also, a 4-foot addition was built on the back of the house to create a pantry and a French door access to the patio.
It is my dream kitchen and really opened up our floor plan for great everyday family use and entertaining! ~ Becca Schweppe – Shelby, NC
Master Bath Retreat
Objective: Redesign the once awkward bathroom into a spacious relaxing suite.
The stylish solitude is perfect in all three locations of this private yet inviting master suite. The warm colors, combined with the herringbone patterned floor, creates a friendly welcome to come in and relax! The awkward and choppy bathroom was completely gutted and redesigned to create two walk-in closets, two vanities, a large walk-in shower, water closet, and a beautiful center focal point for the bathtub. A window was added to bring light to a previously dark and gloomy space.
Laundry Room + Drop Zone
Objective: Maximize, declutter and provide a place for technology devices.
The laundry room could very well be the highest traffic area and the hardest working room in the house, but that does not mean it has to fall short on style. This spacious, transitional laundry room offers plenty of room for function with an in-home message center, laundry basket storage, coat and backpack storage, plus a workstation for this busy mom! Stacking the washer and dryer allowes for great countertop space as well as a sink. The charging stations located in the entry-exit area keeps the charger clutter out of other rooms in the home and devices charged and ready to go.
Project Information:
Designer: Greenbrook Design
Cabinets: Walker Woodworking
Contractor: Austin Stizel Stizel Construction
Location: Shelby NC
Kitchen Features:
- Frameless build method
- Spice pullouts, peg drawers, knife drawers and built-in pantry provides a fully operational and organized kitchen
- Appliance garage features LED lighting inside for easy access
- Beverage Station cuts down on traffic in the main kitchen
- Two dishwashers
- Island with customized storage
Master Suite Features:
- Inset build method
- Two walk-in closets
- Two vanities
- A large walk-in shower
- Water closet
- Beautiful freestanding tub
- Added window
Laundry Room / Drop Zone Features:
- Frameless build method
- Custom corkboard – message center
- Docking station
- Hanging Rod
- LED under cabinet lighting
- Wood top
- Laundry basket storage
- Individual cubbies for personal storage
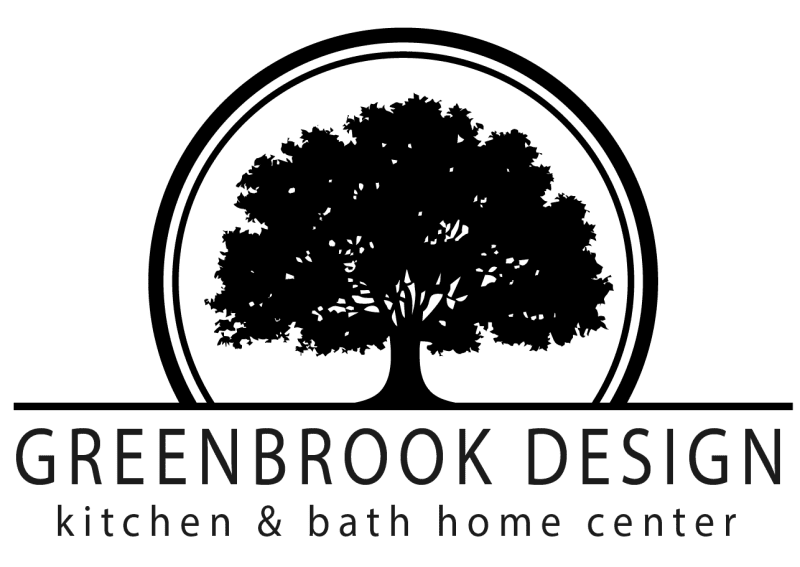
Visit Us in Historic Shelby
112 N. Lafayette St., Shelby, NC
980-404-9600
Dealer for
Walker Woodworking
Showroom
Call & schedule a showroom tour!
980-404-9600
