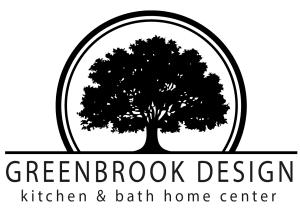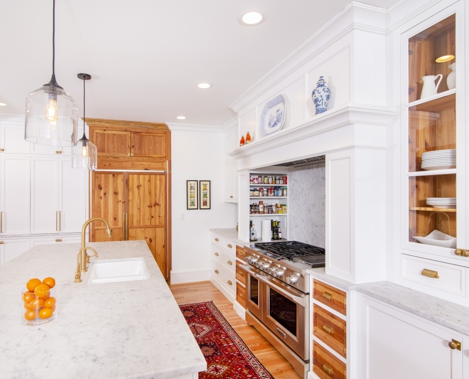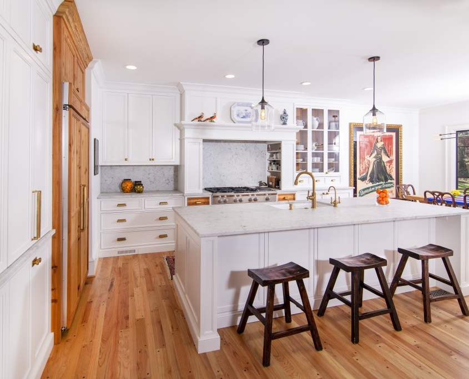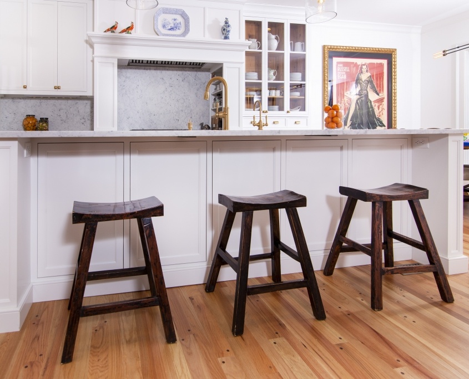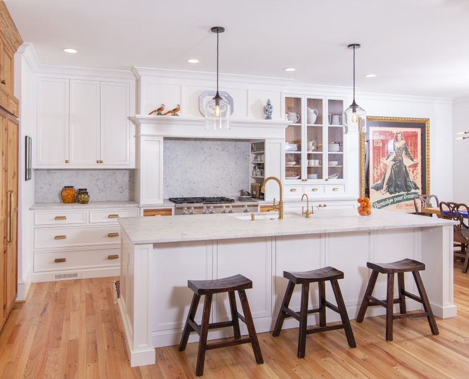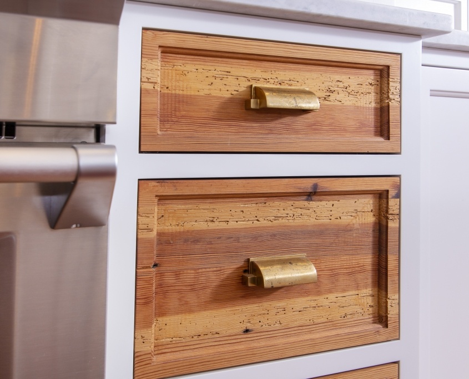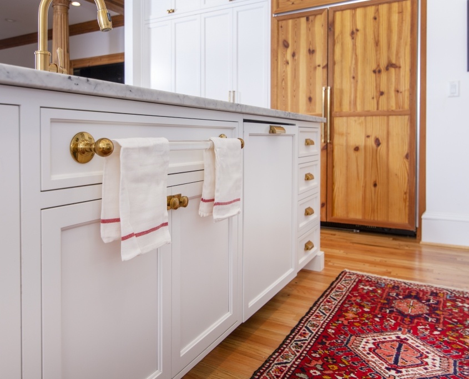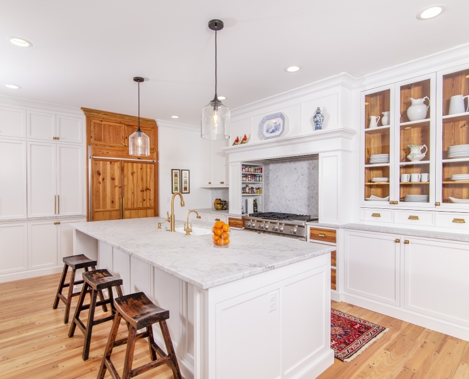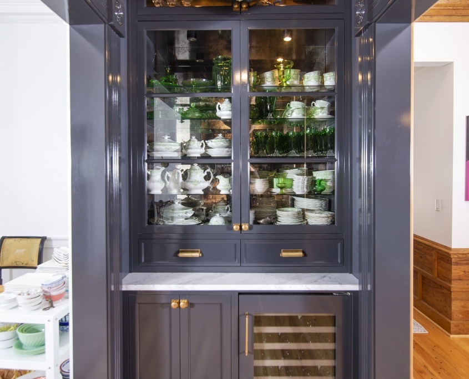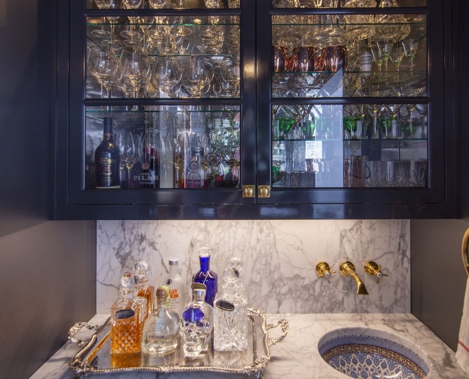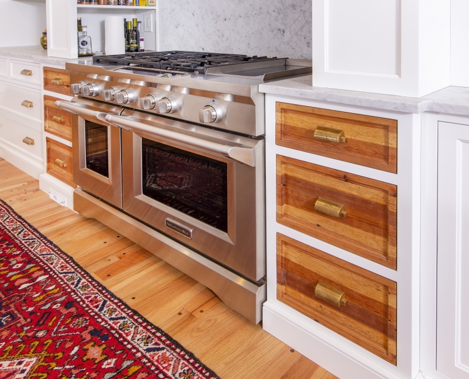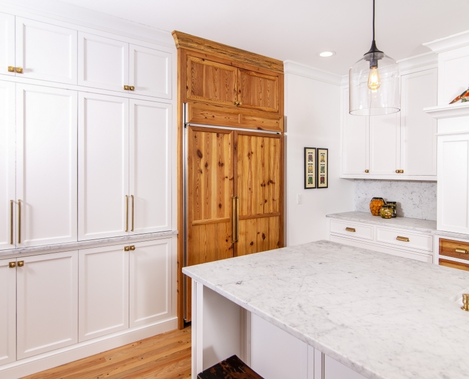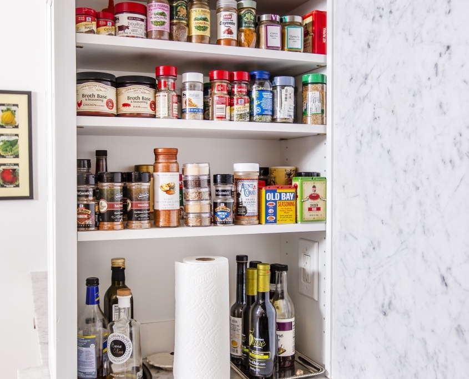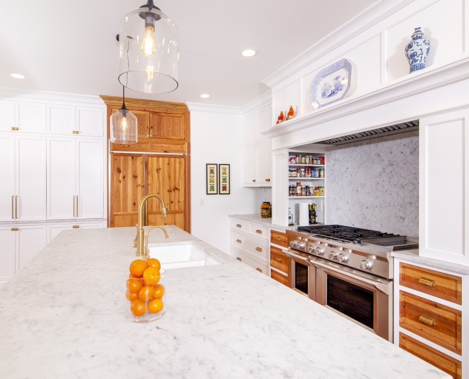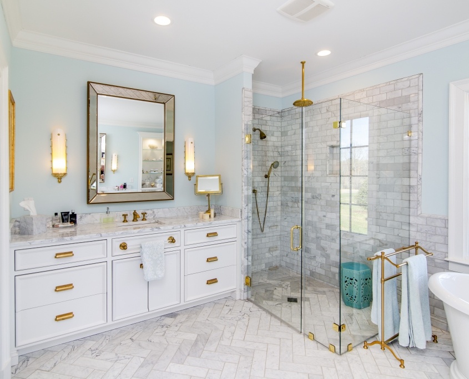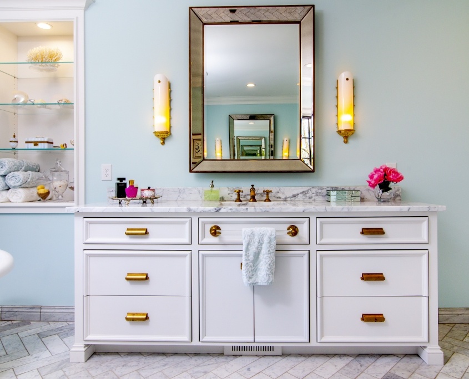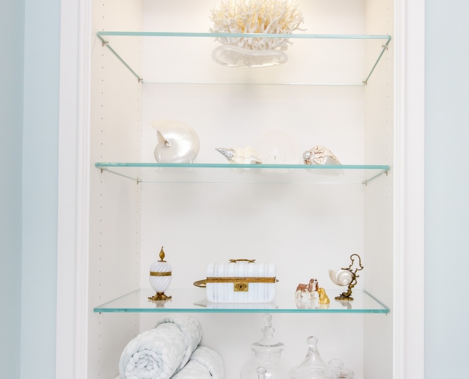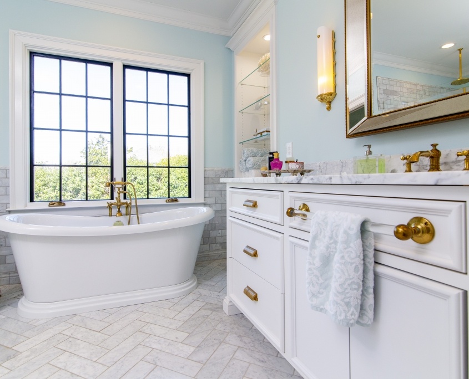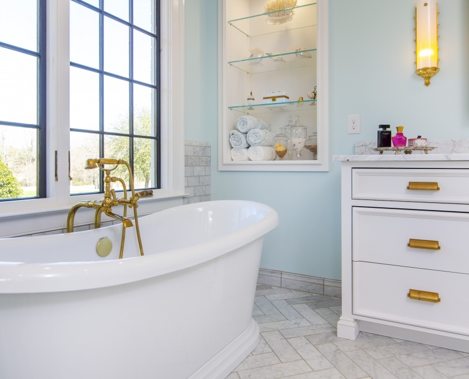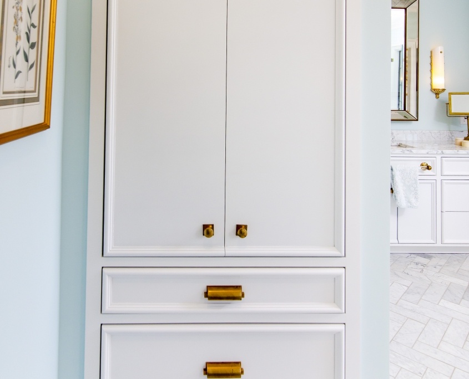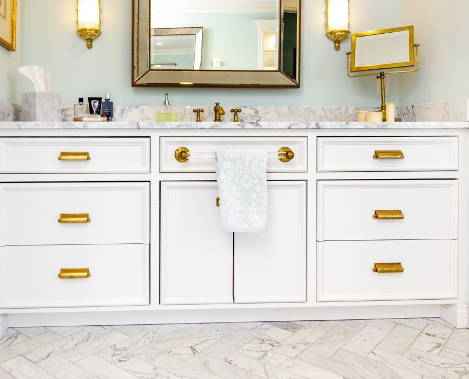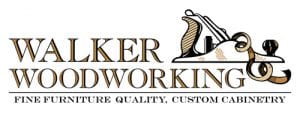History is important to us and when we can include a little of the old in with the new it makes a project special. We were able to incorporate some beautiful reclaimed heartwood pine into this white classic kitchen for an absolutely stunning finish. Beverages were also important in this design as we created a wine and wet bar across from each other so there will be plenty of drinks to go around. The fireplace in the living room received an elegant upgrade with a new custom mantle. The final touch to the home was the master bathroom renovation with two vanities and custom storage. Everything about this house says Welcome Home!

Kitchen + Beverage Centers
Objective: Create a kitchen that functions well and cohesively mixes with the artistic and eclectic style of the homeowner!
Wood and white always make a beautiful combination and this kitchen is no exception. Using reclaimed heartwood pine strategically in the design creates visual interest and pops of warmth throughout the kitchen. There were a few other specialty items included in this space such as a custom hood routed for a plate rack, a spice shelf tucked away beside the range, trash can pull-outs, paneled appliances, and utensils dividers. The last piece in the design was creating unique spaces for both the wine and the wet bar. Each serves a special purpose and requires specific needs. The finished project fulfilled all of the needed requirements and gave this owner a charming and inviting space to call home.
Bathroom
Objective: To design a bathroom that is calm and inviting with plenty of storage space.
Bathrooms are our personal retreat where we can unwind from the cares and stresses of the day, especially the workday. Having a separate space for each person allows more freedom to spread out, store their own unique items, and a smoother morning routine. There is plenty of room to tuck away any additional items in these custom-built cabinets. The soaker tub and walk-in shower provide two great options for relaxing at the end of the day. Relaxation is the key to any master suite!
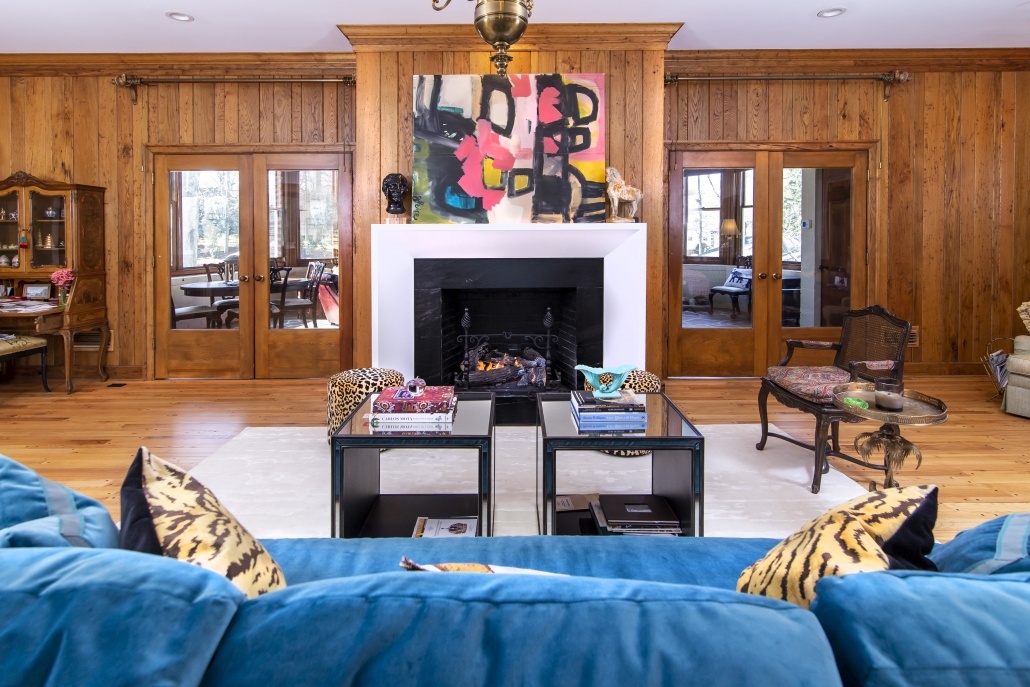
This beautiful fireplace was modernized with a new style.
Homeowner Recap:
We asked the homeowner a few questions about their project, read what they had to say.
What was your main reason for selecting Greenbrook?
“I came from a career in furniture design & interior design. The knowledge I gained in design set the bar high for anyone cabinet manufacture. I went for a site visit to Walker Woodworking to see the manufacturing process of their cabinets. I was immediately impressed and knew they were the people I wanted to build my cabinets.”
What are your 3 “Must Have’s” for your kitchen remodel?
- Pull out drawers under the sink
- Accessible spice shelves
- Appliance Storage to create an open-concept kitchen
How has the new kitchen design helped you in these specific areas?
Entertaining?
The kitchen has become an extension of the Great Room. It’s now the social scene for all my entertaining.
Space?
It feels great to be organized, and we planned a spot for everything when designing the space. The length of the island allows for two cooks in the kitchen to do multiple tasks. The island is set in the center with enough space around it so you can have people seated there and still circulate easily, you can do your prep work on the island and turn around to the range.
Storage?
The pantry service coffee area has to be my favorite. It houses all of my small appliances behind closed doors to open up, and I can serve from this area and then close the doors and hide the mess.
What is the best feature or biggest asset to your newly remodeled kitchen?
“The island – it serves as a multifunctional bar, prepping station, social gathering place, and serving station. My kitchen is now functional, and I really enjoy cooking in it, as well as entertaining with ease.”
Project Information: Remodel
Designer: Greenbrook Design
Interior designer: Homeowner
Cabinets: Walker Woodworking
Contractor: Beam Edwards Brooks – Tony Brooks
Photography: Darrin Holiday, Electric films
Location: Shelby, NC
Kitchen: Build method = Inset
Wood Species & finishes:
- Island: Walker Woodworking Cabinets painted – SW Pewter Cast – Flat
- Perimeter: Walker Woodworking cabinets – BM Designer White -Flat
Features:
- Rollouts
- Custom Hood with plate Rack
- Utensil drawer dividers
- Silverware Drawer dividers
- Trash pull-outs
- Custom vent
- Towel bar @ sink
- Built-in spice tower
Wet Bar: Build method = Inset
Wood Species & finishes:
- Walker Woodworking Cabinets painted – BM Carbonized Gloss
Features:
- 1/4″ Clear Glass Shelves
- Antique Mirror Backs
- Appliance panels
- Custom Vents
- Rollouts
Master Bath Suite: Build method = Inset
Wood Species & finishes:
- Walker Woodworking Cabinets painted – BM Decorator’s White – Flat
Features:
- Slab door style
- 3/8″ Glass shelves
- Double Vanities
- Additional Storage
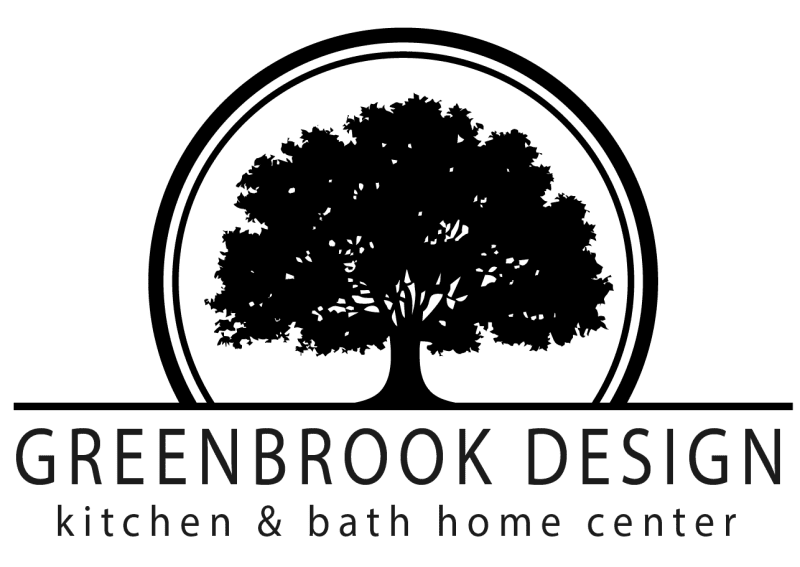
Visit Us in Historic Shelby
112 N. Lafayette St., Shelby, NC
980-404-9600
Dealer for
Walker Woodworking
Showroom
Call & schedule a showroom tour!
980-404-9600
