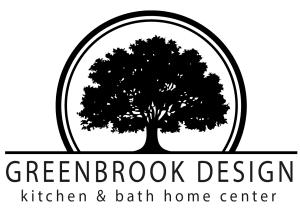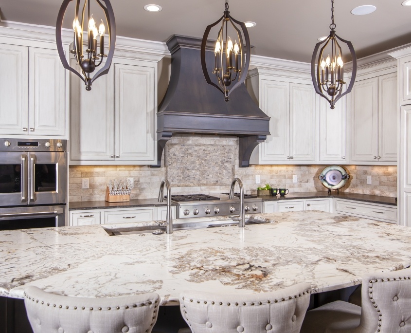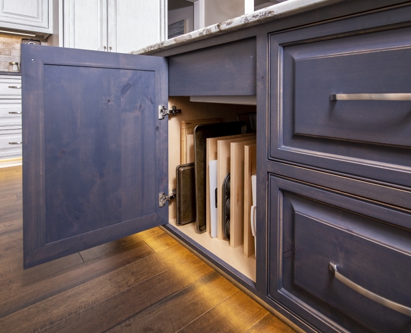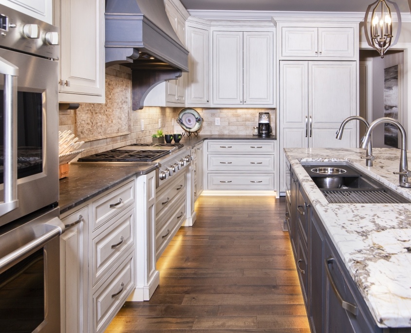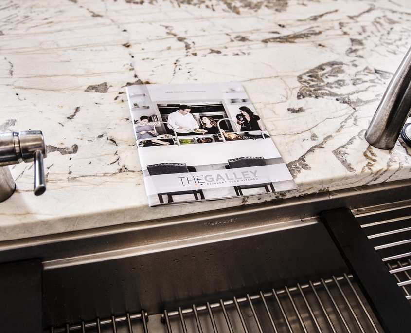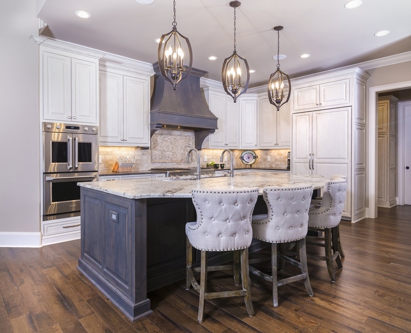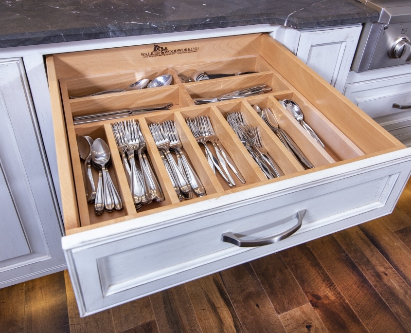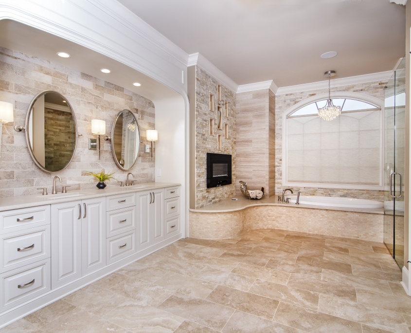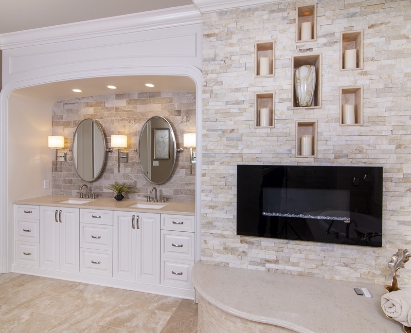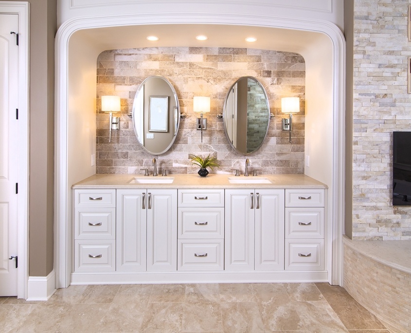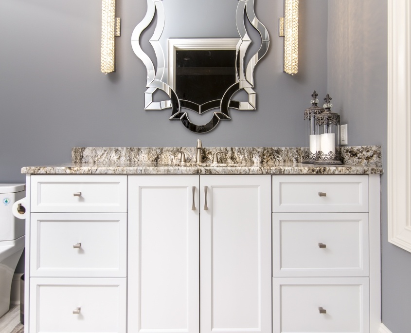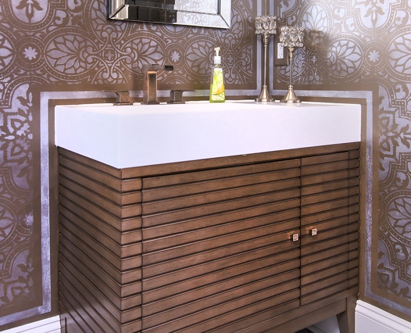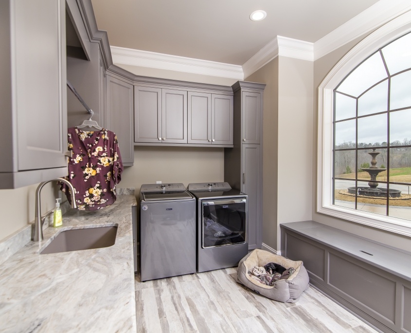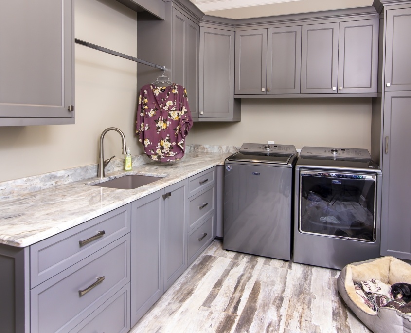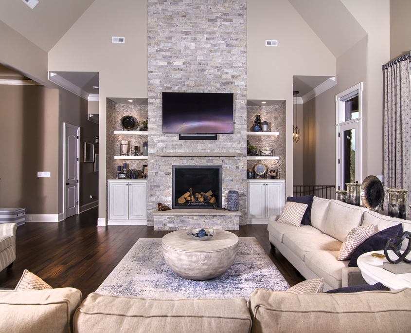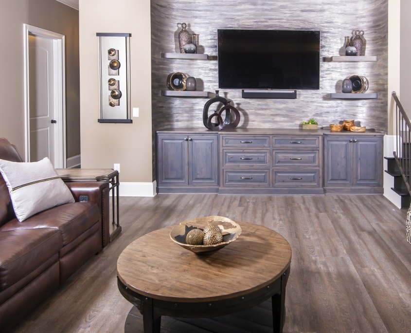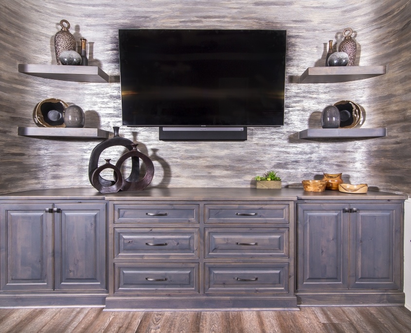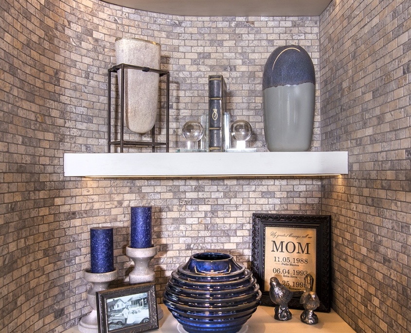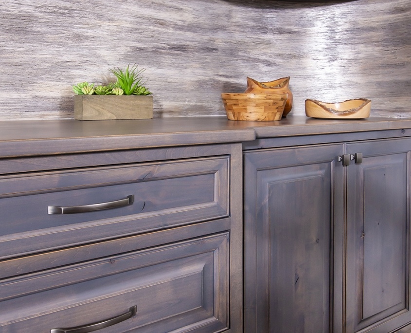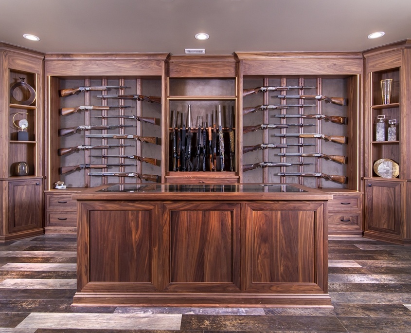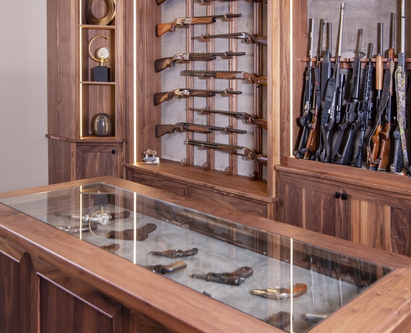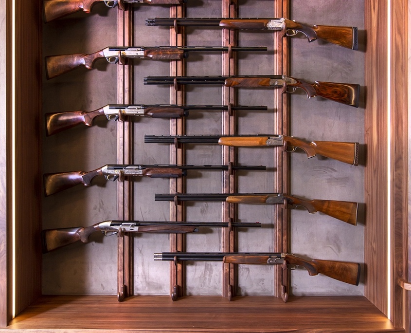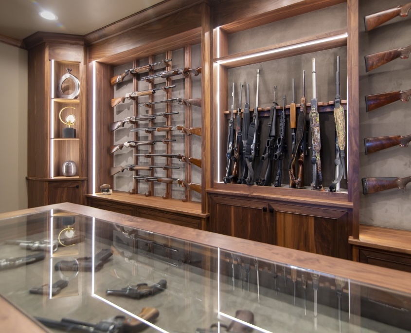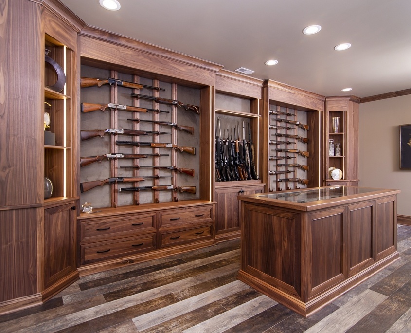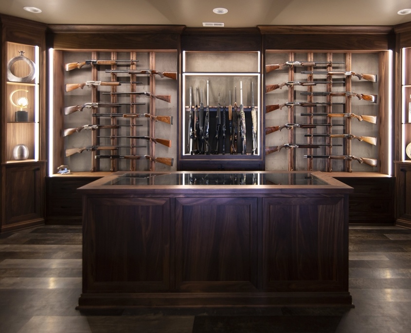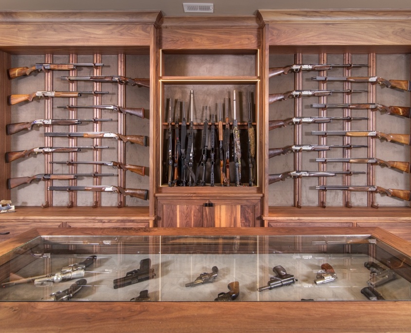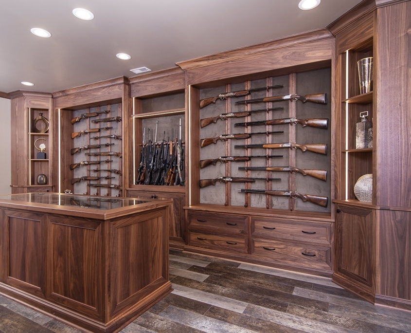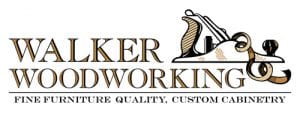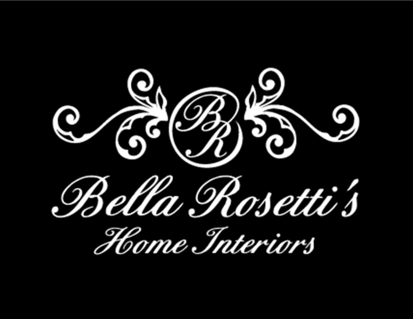“When it comes to guns, there’s a difference between having all you need and having all you want.”
Home is a visible expression of its owner, and the interpretation of this home reflects the blended styles of classic, and modern beauty.
Effective use of space, comfortable furnishings, neutral setting, and custom cabinets give this home a timeless transitional feel in every room of the house. Take a look at the pairing white with wood in the kitchen and how it gave this area a sense of warmth. The rustic vibes of the alder wood custom island perfectly complimented the white painted maple cabinets. Adding custom built-ins to the entertainment center and including a drop zone near the kitchen means there is plenty of storage space for this family. The hightlight of this project is hands down, the unique custom walnut cabinets featured in the gun room. From the laundry room to the tranquil master suite, this house is nothing short of inspiring.
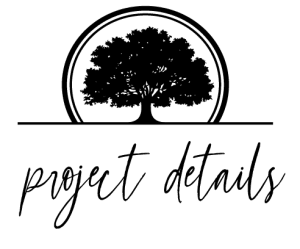
Kitchen
Objective: To incorporate an open floor plan with a large working island to include prep zones for the family that loves to cook together.
White and wood are two elements that go with almost any style, design, or element, especially each other. The custom kitchen island features deep drawers and special cabinets with vertical dividers that is perfect for storing serving platters and cutting boards. Choosing custom cabinets allowed the homeowners to get the little extras they wanted including paneled appliances, utensil divider, and spice pull-outs. Some other hightlights to this elegant space is the custom hood and The GALLEY™.
Bathrooms
Objective:
“I wanted to create a design for the master bath with a curved tub surround for extra seating, including a fireplace and niches for added ambiance.”
Interior Designer, Deborah Rosetti with Bella Rosetti’s Home Interiors.
The soft white and creme palate mixed with natural stone tile create a luxurious spa like master bathroom. With a built in gas fireplace, this space is perfect for unwinding after a stressful day. Canned lighting above the double vanity provides a little extra soft light.
Each of the three additional powder rooms have a unique style all their own by using different color schemes and vanities.
Great Rooms and Laundry
Objective: Organization is what matters most!
As with any laundry room storage is a must! Hanging rods, ample drawers, broom storage and bench seating with a lift up lid created a very functional laundry room. The frameless cabinets painted Gauntlet Gray by Sherwin Williams is the perfect pallet for everyday chores.
Entertainment at it’s finest. Open shelving, fireplace, and closed storage below is great for family gatherings. Lighting is important to showcase those special display pieces.
Custom built-ins featured in the entertainment space equal effective storage while keeping with the design. Some unique features in this space is the rounded wall which was a new challenge for our design team but we met it with our usual creative ways and the results are beautiful floating shelves fitting into this unique space. For the living space, the focus was to remain minimal and neutral to enjoy the private lake views.
The built ins and floating shelves were a unique challenge since the wall was rounded. We created custom shelves that fit perfectly and made for a visually stunning effect.
Gun Room
Objective: To both secure and display this exceptionally large gun collection.
Regardless if your collection of firearms isn’t large enough to warrant your own armory or vault, surely you can still appreciate this incredible, custom, gun room. The gunroom was a unique project with multiple specialty pieces that resulted in an amazing outcome. Gun cabinets artfully display a gun collection. As in this home the gun cabinet become an integral part of the room, which is why the quality of the cabinets were built to enhance this impressive gun collection. Walnut was the wood of choice as it is has a natural finish that is easy to bring out and has an elegance all it’s own. Custom tracks were added to display the homeowners gun collection. A custom glass display case was built to showcase handguns. The walnut cabinets were paired with black matte hardware and LED lighting.
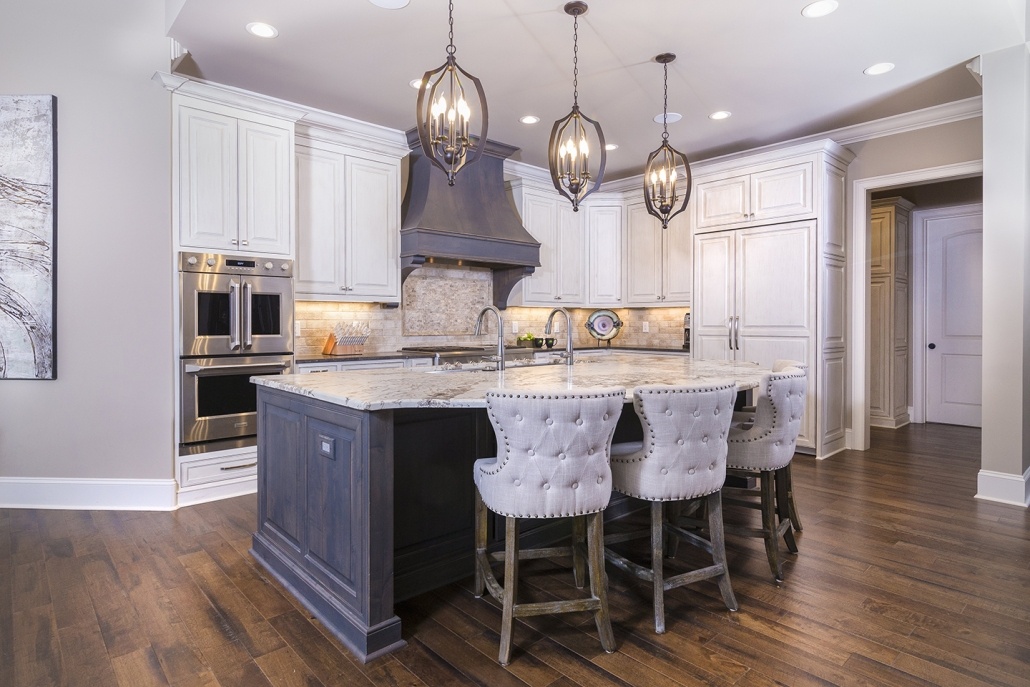
Designer Questions & Answers:
Deborah Rosetti – owner and designer of Bella Rosetti’s Home Interiors
Deborah worked closely with the homeowners for this new construction project in Clover, SC. We enjoyed working with Deborah as well. Below you will find Q & A about style and inspirations for the home and overall design.
What was your inspiration for the design of this home?
Combination of classic curves and modern lines in a neutral setting. However, pops of color as in accessories, accent pillow and rugs are featured to bring in life while the focus is kept on a minimal and neutral palette. Comfortable furnishings and soft lines give this home an elegant but timeless transitional feel in a fresh new way.
Specific Client Requests
Open floor plan, with large windows and a great view. The location of the home on the property was a must to give my clients the best view of their private lakes at the entrance and rear of their home for their enjoyment. My Clients love to cook and wanted a kitchen with deluxe appliances, large working island and food prep zones for any occasion. A showcase gun room for collector’s items and a master bed and bathroom that was tranquil.
Wish List
Home with a view, large kitchen island, pet-friendly, room for entertaining, lots of lighting, showcase gun room, tranquil master bed and bathroom, lots of storage space and a special area for their dogs wash bin and hunting supplies.
Did you change the original layout and why?
Yes, I worked the Architect and the homeowners to achieve the exterior and interior look they dreamed of. We enlarged the exterior of the home by adding a breezeway between the home and the garage to add additional length to the home to adapt to the size of the property. We took out columns from the original plan to open the space between the kitchen, family and dining room. I designed a curved tub surround for extra seating with a fireplace and niches for added ambience. We changed the exterior of the home to have more peaks and arches for a grander design. For curb appeal, we added a large water fountain to the center of the curved driveway with stamped concrete edges.
Is this a forever home?
Yes.
How has the design helped in these areas?
- Entertaining? Open areas for in and outdoor living spaces
- Space? Enlarged areas with space plan designs.
- Storage? Made use of unused space on blueprints.
- Function? Family-friendly
Were there any hurdles to overcome during the design or install of your project?
Yes, we wanted stacked stone tile in curved bookcase and around tub surround. Which we achieved!
“The key to great design is capturing the vision of the client and the essence of their home, your company did a beautiful job for my clients” – Deborah Rosetti – Designer
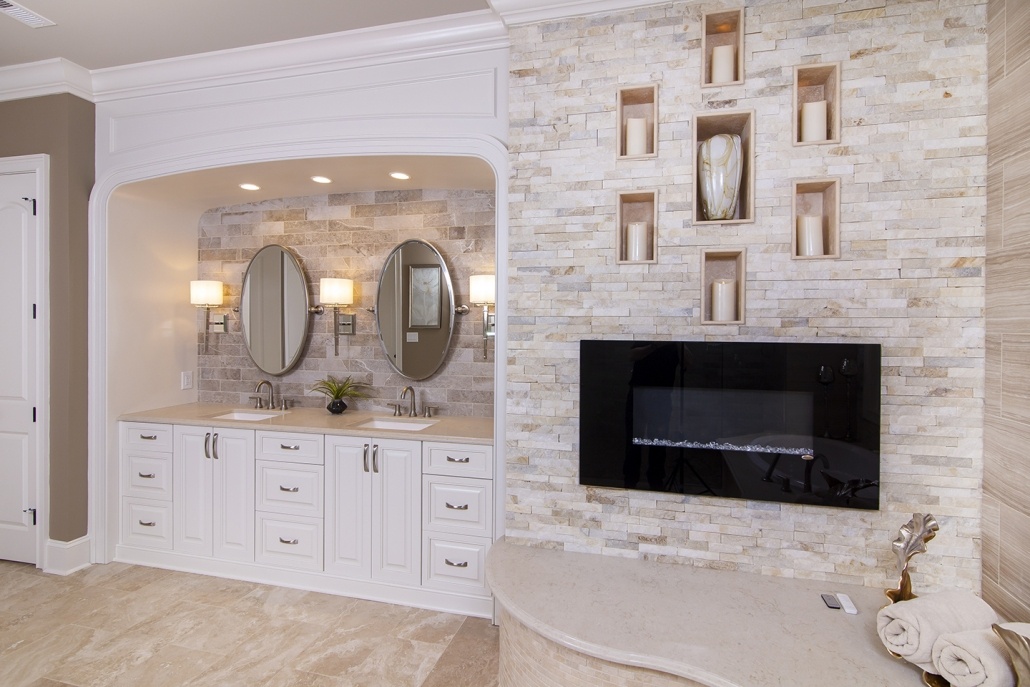
Project Information: New Construction
Designer: Greenbrook Design
Cabinets: Walker Woodworking & James Martin Vanities
Interior Design: Deborah Rosetti / Bella Rosetti’s Home Interiors
Contractor: Homeowner
Photography: Darrin Holiday, Electric films
Location: Clover, SC
Kitchen & Island Features:
Cabinets & Build method: Walker Woodworking & Inset
Wood Type: Island- Rustic Alder Custom Stain – Hunting Lodge Gray/Rub Through
Wood Type: Preimeter – Painted Maple – China White/custom rub through and dry brush
- Trash pull out
- Rollout drawers
- Utensil Divider
- Silverware divider drawer
- Blind corner pull-out
- Verticle Divider
- Spice Pull-outs
- Paneled Appliances
- Outlet covers
- Hood liner
- Custom hood
- Push latch hinges on one side of the island
- Roll out drawers
- GALLEY™ 5ft Ideal workstation
- Built in French door double oven
- Gas range with six burners and griddle
- UV shelves
- Hardware: Berensen Hardware – Finish: Brushed Nickel
Master Bathroom Features:
Cabinets & Build method: Walker Woodworking & Frameless
Paint: Soft Chamois – Sherwin Williams
Hardware: Hardware Resources – Finish: Brushed Nickel
Laundry Room Features:
Cabinets & Build method: Walker Woodworking & Frameless
Paint color: Sherwin Williams Gauntlet Gray
- Chrome hanging rod
- Bench with lift up lid
- Sink
- Light rail
- Matching wood top
- Hardware: Berenson Wurth – Finish: Brushed Nickel
Great Room Features:
Cabinets & Build method: Walker Woodworking & Frameless
- Floating shelves.
- Hardware: Berensen Hardware Wurth – Finish: Vintage Nickel
Second Bathroom Features:
Cabinets & Build method: Walker Woodworking & Frameless
Paint color: Sherwin Williams Gauntlet Gray
Hardware: Berenson Wurth – Finish: Brushed Nickel
Third Bathroom Features:
Cabinets & Build method: Walker Woodworking & Frameless
Paint color: Latte
Hardware: Berenson Wurth – Finish: Brushed Nickel
Fourth Bathroom Features:
Cabinet by James Martin Vanity
Whitewashed Walnut – Linear 36 in single vanity
Gunroom Features:
Wood Type: Natural Walnut
Cabinets & Build method: Walker Woodworking & Frameless
- Gun hooks
- UV Shelving
- LED gunrack lighting
- Glass inlay
- Wood tops
- Hardware: Berensen Wurth – Finish: Matte Black
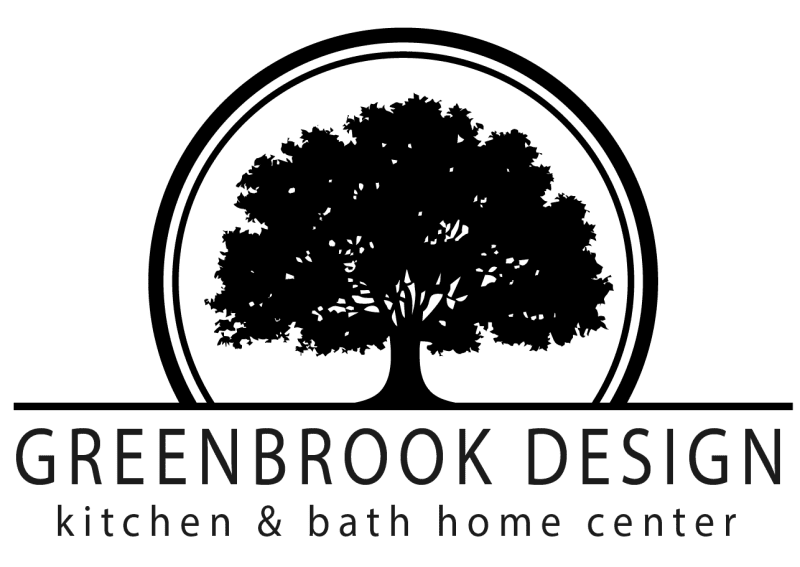
Visit Us in Historic Shelby
112 N. Lafayette St., Shelby, NC
980-404-9600
Dealer for
Walker Woodworking
Showroom
Call & schedule a showroom tour!
980-404-9600
