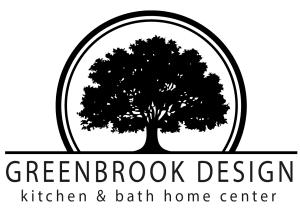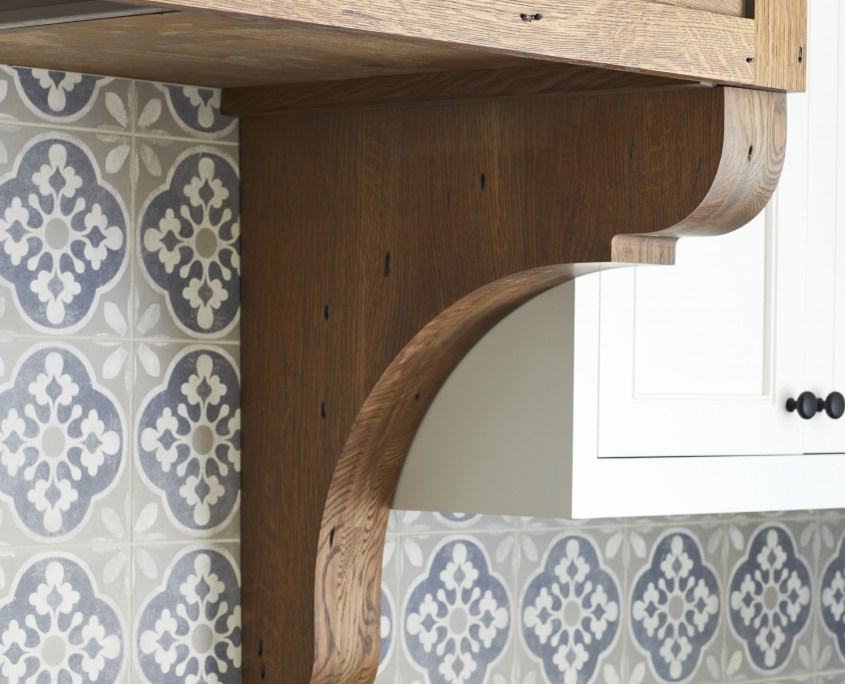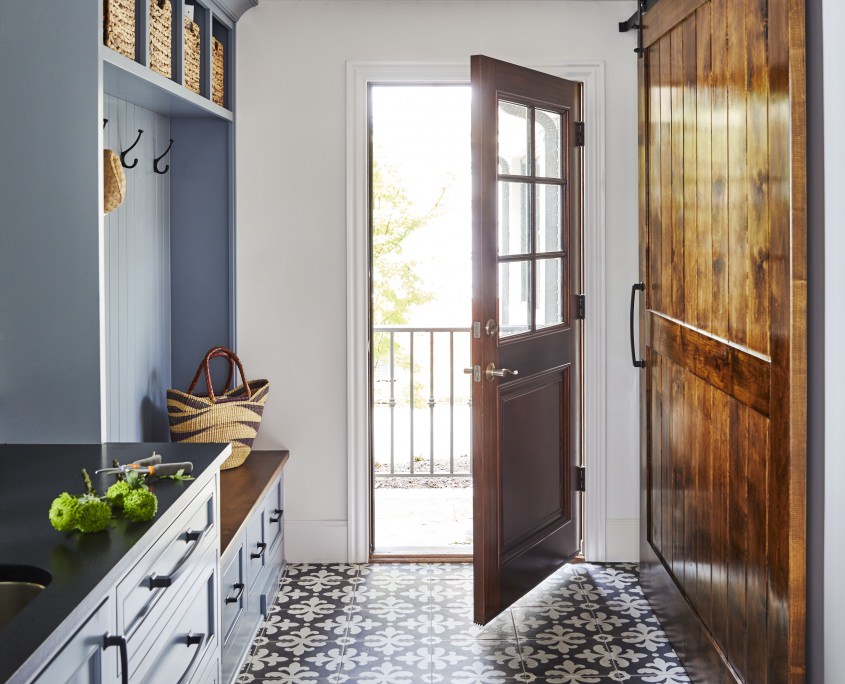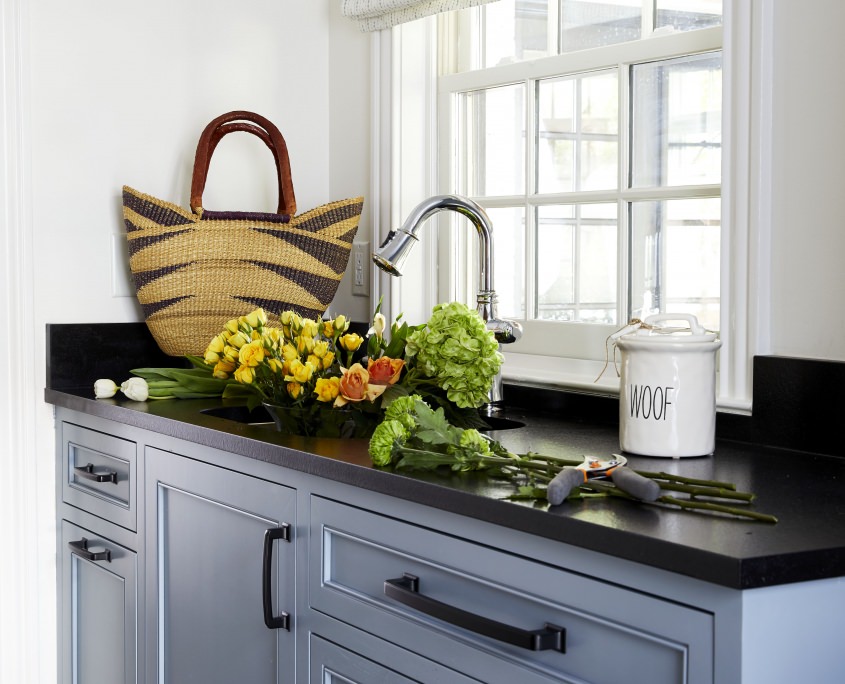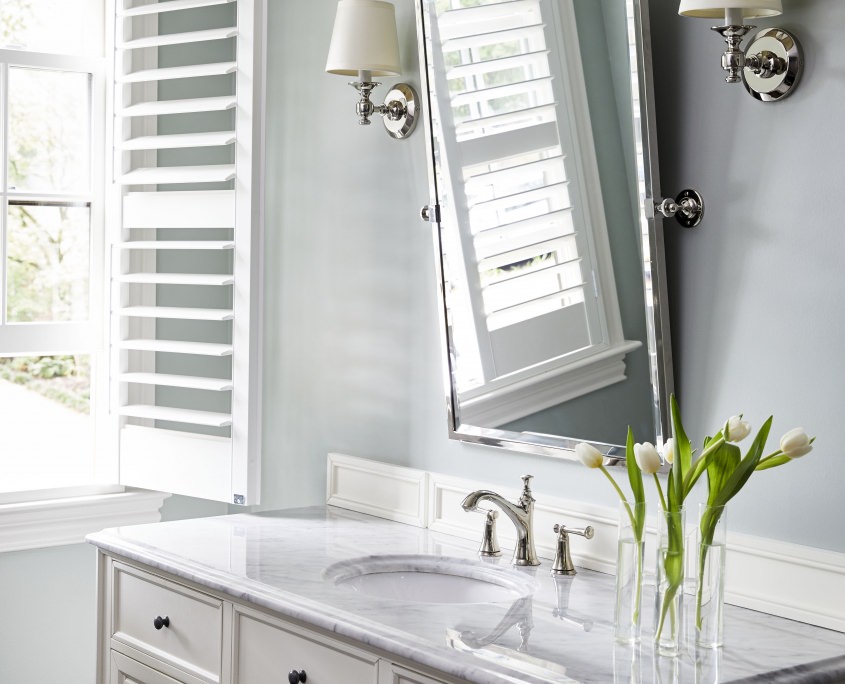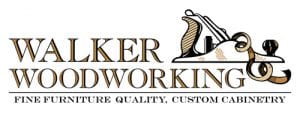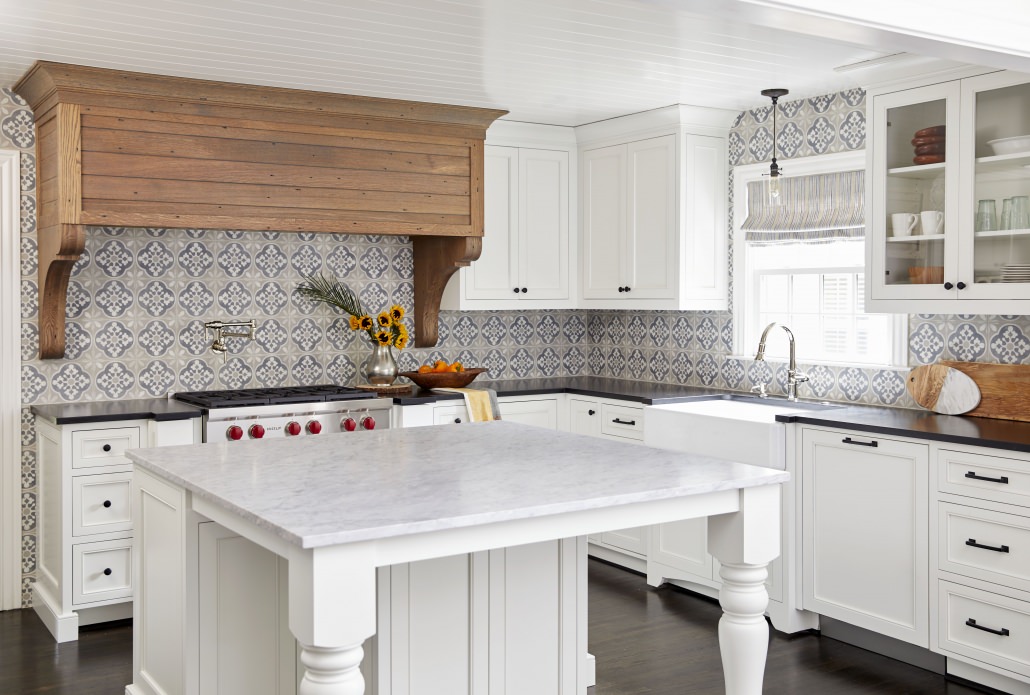
White is a timeless color and pairs well with almost any other color or design element which is why it is still a popular choice for so many areas in the home including this one. Both the kitchen and master bathroom take advantage of this shade and add some visual interest through black hardware which creates a stunning contrast. Dark countertops in both the kitchen and laundry room make a bold statement and a sophisticated flair to each area. Careful attention to detail makes this project a success.
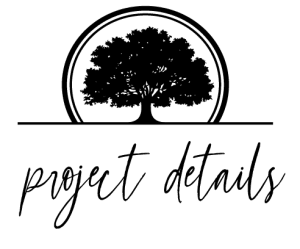
Gallery
Objective: Design a space that creates a unified home by tying elements together in each space.
The use of contrast in design enhances the beauty of colors used since it naturally draws the eye making it a powerful tool. It is clearly evident in this kitchen space with the white acting as a canvas for the black countertop and custom wood range hood to stand out. This theme is carried into the laundry/mudroom except blue replaces white as the contrasting shade. The warm wood tones make give a relaxed feel to this area as well. White plays another part in this design as it is the main color for the master bathroom creating a clean, fresh atmosphere for the homeowners, a perfect retreat.
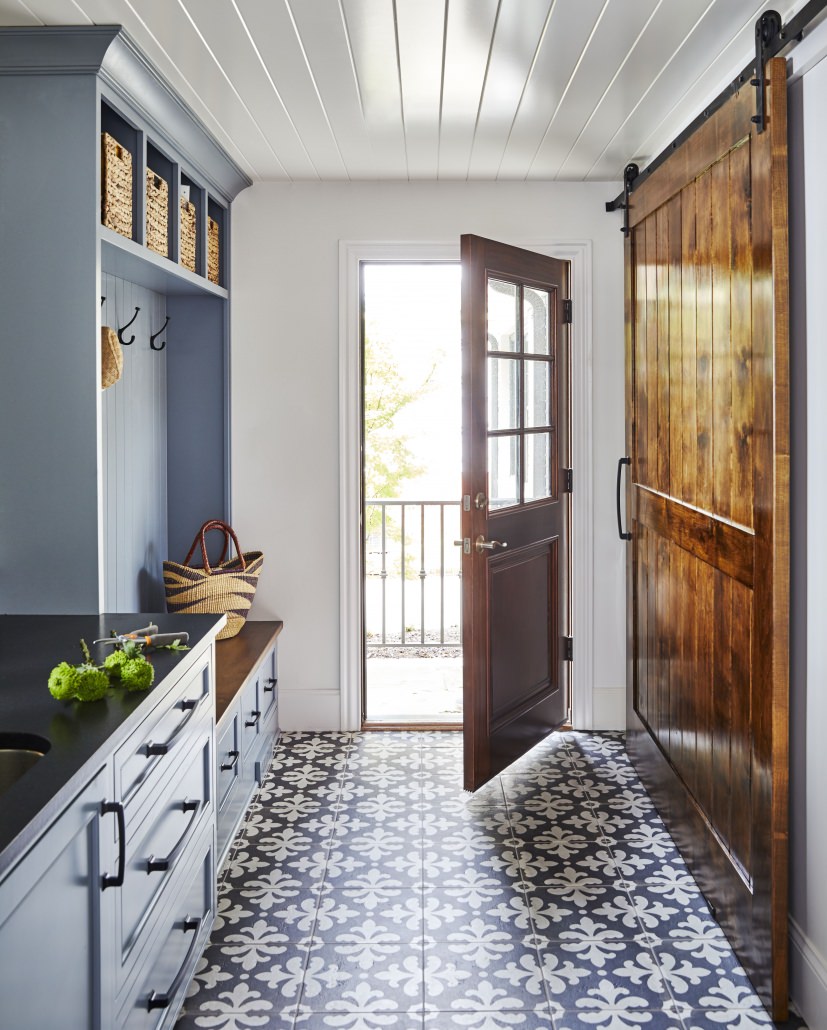
Project Information: Home Remodel
Designer: Greenbrook Design
Cabinets: Walker Woodworking/James Martin Vanity
Contractor & Interior Design: New Old Custom Homes -Mary Ludemann
Photography: Brie Williams
Location: Charlotte, NC
Kitchen & Island Features:
Wood Species: Painted Maple – Sherwin Williams: Alabaster – Satin finish
Build Method: Inset Cabinets
Hood: Quartersawn white oak – Inset
- Kohler Farm Sink
- Double-wall oven
- Spice pull-out
- Appliance panels
- Outlet covers
- Custom wood post
- Silverware divider drawer
- Hardware: Berenson
Master bathroom Features: James Martin Vanity
- Style: Savannah
- Color: Cottage White
- Countertop: Carrara White Marble Top
- Oval white sinks
Laundry Room/Mudroom features:
Build method: Inset
Wood species: Painted Maple – Benjamin Moore: Waters Edge – Satin finish
Wood bench countertop: Select Alder – Finish: Custom
- Trash pull-out
- 4″ V-Groove wall trim
- Coat hooks
- Hardware: Berenson
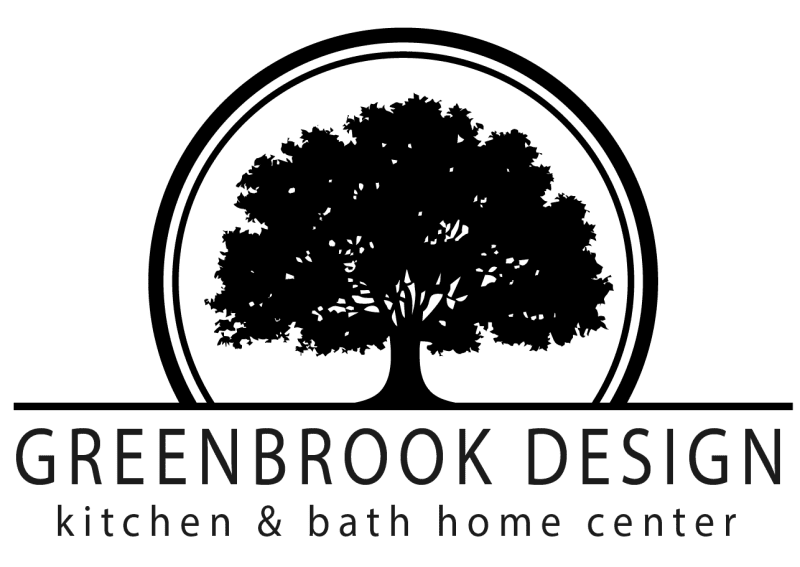
Visit Us in Historic Shelby
112 N. Lafayette St., Shelby, NC
980-404-9600
Dealer for
Walker Woodworking
Showroom
Call & schedule a showroom tour!
980-404-9600
