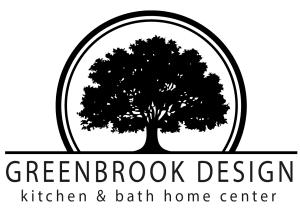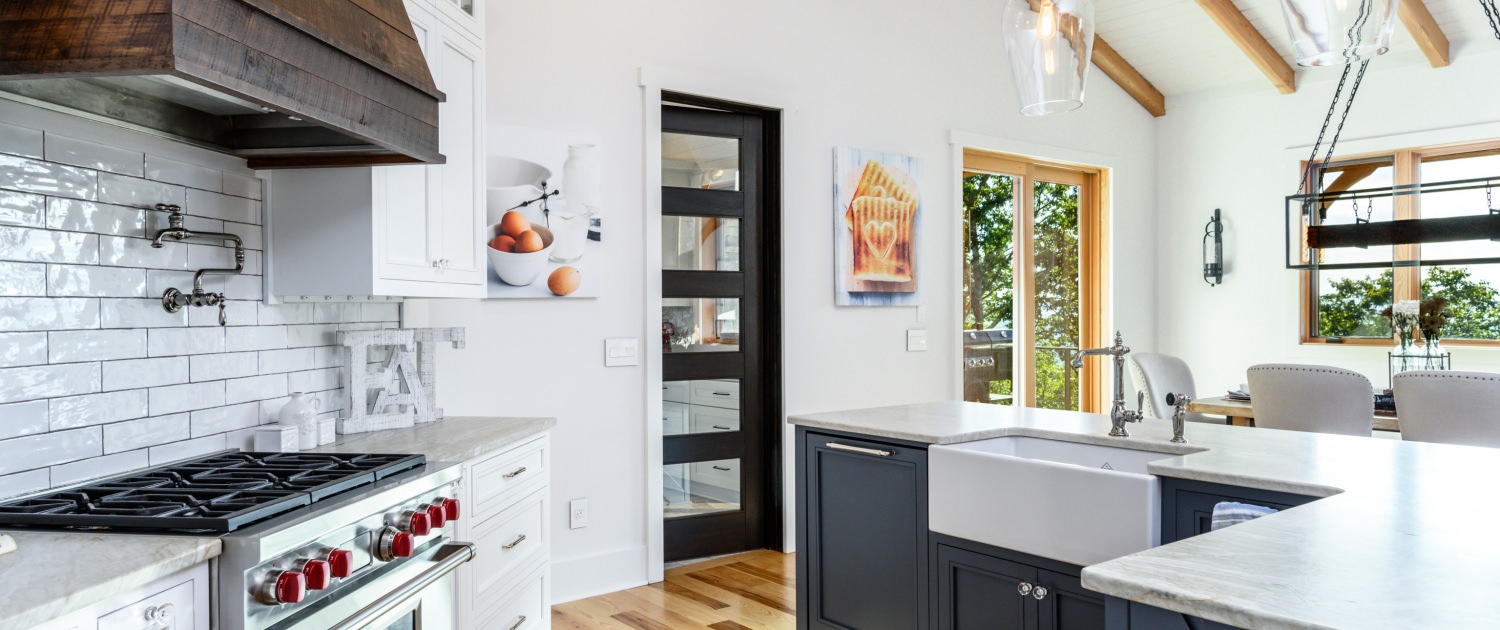
What would you do differently?
 Post by Stacey Walker. Stacey mostly works behind the scenes for Greenbrook Design, managing day to day operations, marketing, sourcing product and keeping the showroom beautifully designed. Stacey also does interior design & home styling for a select number of clients. Find out more about Stacey here.
Post by Stacey Walker. Stacey mostly works behind the scenes for Greenbrook Design, managing day to day operations, marketing, sourcing product and keeping the showroom beautifully designed. Stacey also does interior design & home styling for a select number of clients. Find out more about Stacey here.
You are thinking of doing a kitchen renovation but are a little nervous because of what your friend told you when they renovated their kitchen. The project was completed, they settled into their new space and enjoyed many of the new amenities. Then something happened, as they adjusted to the area they thought about something that could have been done differently or wished they would have added.
Don’t worry, this happens more than you think. It is impossible to anticipate all the things we may need or want since our lives are always changing or needs adjusting. With that being said, we thought it would be interesting to hear from those who have completed a kitchen remodel and find out what they wish they would have done differently, added, or absolutely loved adding to the plan. Here are some of their answers, broken down into categories, maybe it will help as you prepare to start your own renovation journey.
Appliances
- Paneled doors allow you to have a large fridge but it still blends in with the look of the cabinets. *appliances must be purchased panel ready
- Double ovens and warming drawers allow you to get the whole meal done and warm easily.
- Microwave built into the kitchen island keeps it off the countertop and within easy reach of everyone including the kids.
- Two dishwashers, especially if you have a large family.
- Placement of appliances, if your dishwasher is open can you still get to the cabinets around it?
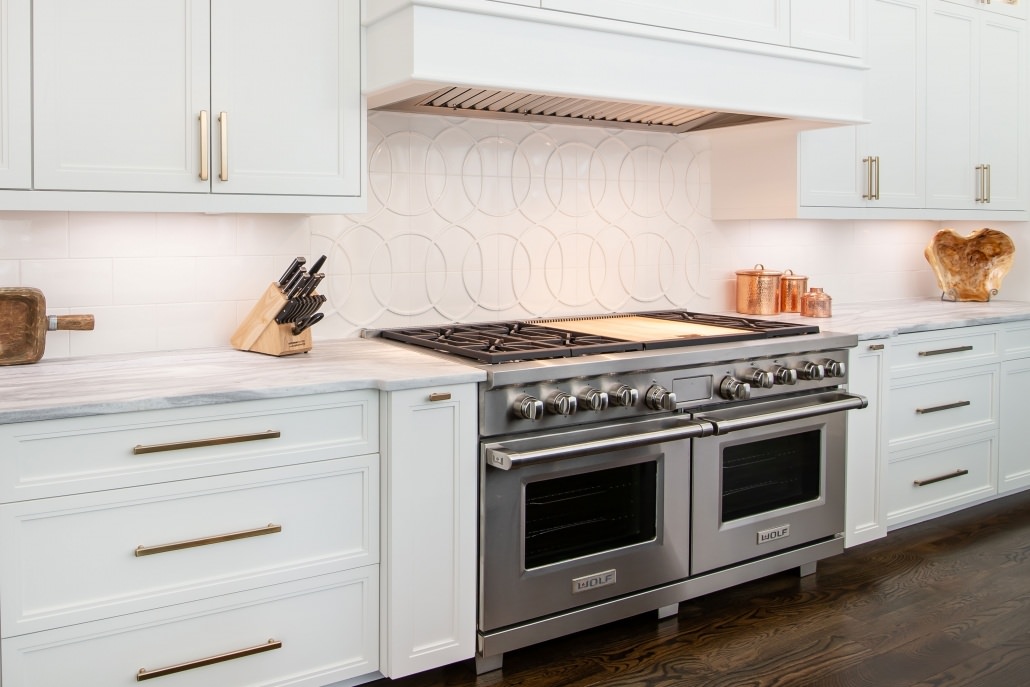
Sinks
- Undivided non-stainless steel bowl sink- fewer scratches and water drops.
- Two sinks since this allows you to do more at one time. Dirty dishes can be placed in one while the other can be used to prep and clean food items.
- Deep sink that allows you more room to wash dishes, even the larger items.
- A sink with a low divide, this allows you to have an area to let dishes dry or soak as you wash the others.
- The Galley Workstation is a brand we carry exclusively and can easily incorporate into your design for ease of prep, cooking, cleaning, and entertaining. Follow this link for more information.
Islands
- Seating area on two sides versus one allows you to fit more people and makes conversations flow easier.
- A regular or prep sink on the island can be an added bonus since it is in the middle of the kitchen making it easy to reach from almost anywhere.
- Outlets on both sides.
- Additional storage can be planned for the island.
Drawers
- Having a pull-out drawer instead of a lazy susan, more convenient, and easier to work with.
- Having more drawers in the bottom cabinets because you can store plates and silverware easily since the dishwasher is usually located nearby. Another advantage is placing a large drawer where your trash pull-out can be placed, this keeps it handy but hidden.
- Avoid putting a drawer above a trash pull-out, this can allow you to have larger trash can size.
- Deep drawers that can store pots and pans
- Charging station in the drawer, convenient and efficient since we usually have our phones nearby.
- Pull-out drawers in the pantry, easy to find and organize your items.
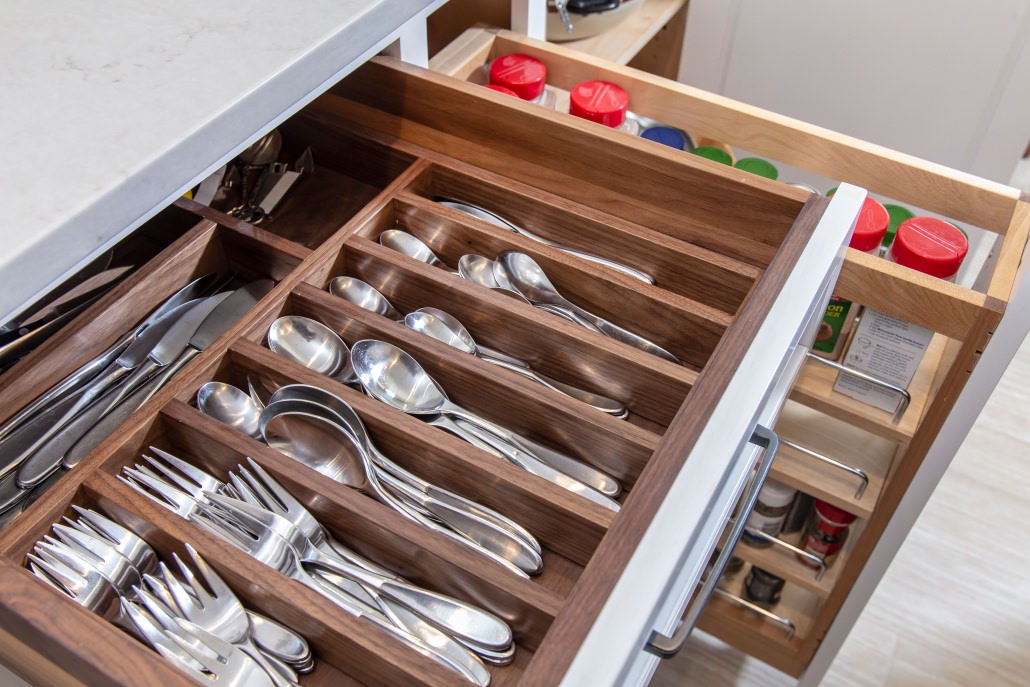
Odds and ends
- Under-cabinet lighting provides that little extra light that is so often needed.
- Paper towel holder. By creating a little recess area in one of your cabinets, there will be one less item cluttering your countertop.
- Pot filler by the stove, no more carrying heavy pots from the sink to the stove.
- A beverage center is perfect for storing extra drinks like juice boxes and soda cans
- Spice pull-out which can also be used to store oil bottles and keeps them conveniently close when cooking.
Ready to get started?
Hopefully, you were able to gather lots of good ideas from this list and are ready to get started with a plan for your kitchen. There is no way you can know everything that you might need but by listening to what others did in their kitchen that they enjoyed, it can help you get the best layout and design for your family. Our designers take the time to get to know you and will help create a space that will fit your needs. Visit our showroom and walk around our many displays. Read what some of clients have said about the projects we completed for them. We look forward to helping you achieve the kitchen you have been dreaming about.
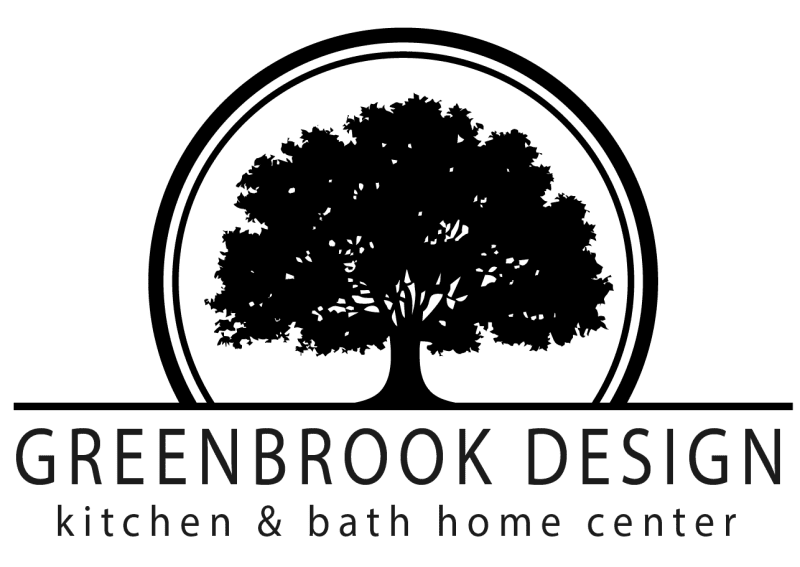
Visit Us in Historic Shelby
112 N. Lafayette St., Shelby, NC
980-404-9600
Dealer for
Walker Woodworking
Showroom
Call & schedule a showroom tour!
980-404-9600
