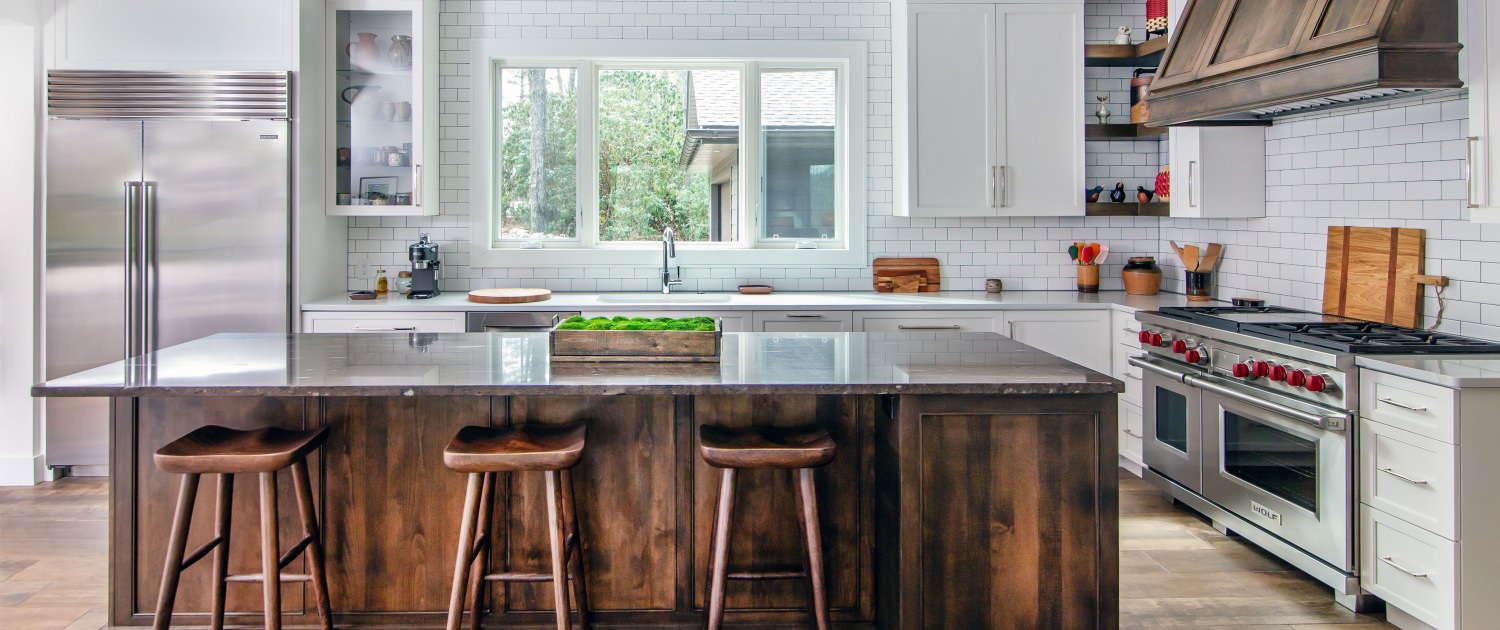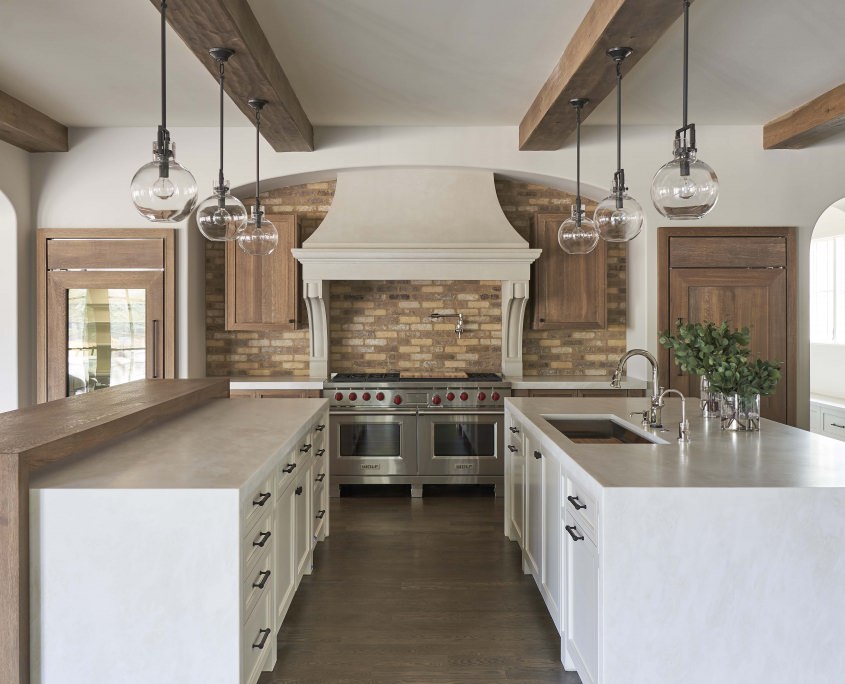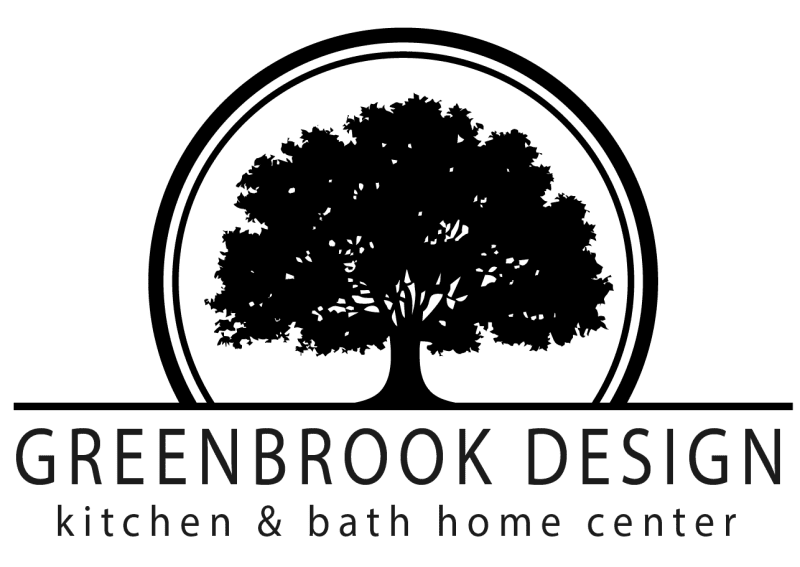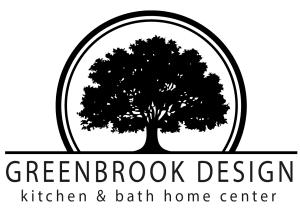
Why have a Kitchen Island?
 Post by Stacey Walker. Stacey mostly works behind the scenes for Greenbrook Design, managing day to day operations, marketing, sourcing product and keeping the showroom beautifully designed. Stacey also does interior design & home styling for a select number of clients. Find out more about Stacey here.
Post by Stacey Walker. Stacey mostly works behind the scenes for Greenbrook Design, managing day to day operations, marketing, sourcing product and keeping the showroom beautifully designed. Stacey also does interior design & home styling for a select number of clients. Find out more about Stacey here.
Will kitchen islands go out of style? The answer is no. The kitchen island is often the focal point in the kitchen and one of the most sought-after features in a kitchen renovation, in fact, it is one of the most versatile areas in the kitchen. Need a place to do some homework? How about family dinner or brunch? Looking for a surface where you can spread out when cooking? Some extra storage for large pots and mixers would be nice too. All of this and more can be accomplished with a kitchen island, some might even call it a mini kitchen within the kitchen. This flexible workstation can be created to reflect any style, accommodate any size, and suit any need. Today we want to answer some common questions about the kitchen island, explore the benefits, and explain why they will never go out of style.
Common questions about kitchen islands
During the initial consultation, we receive multiple questions regarding what size is possible for a kitchen island, including what dimensions will work best in the layout, and a host of other things. Here are some highlights for you.
- How narrow can a kitchen island be? This is a great question especially when it comes to custom work because there is no limit. We have designed and built islands as narrow as two feet to some so broad they had to be assembled in the owner’s home. Custom means that we can make it to suit your needs and according to the best use of space. Some may think that having a narrow island is not necessary, but it provides additional storage and prep area in what would otherwise just be an open space without storage.
- What shape should it be? There is the standard rectangle, the L-shaped, and the peninsula but it is not limited to that. The shape usually relies on the final layout of the kitchen for guidance. No matter the shape, a custom still gives you the option to get the most out of your island.
- Can you extend the kitchen island? Sometimes we can get it in our minds that the island has to remain as it is but there are options such as adding a table to it and making it a dining area too as these homeowners did. It can be extended to the same height as the island but you also have the freedom to make it with varying heights such as table height to make it feel more like a dining table.
- What size kitchen island for 4 stools? A seating area is one of the most popular features of the kitchen island because it allows family and friends to gather around, relax, and have a quick bite together. It is recommended that for each stool or chair you should allow for 30 inches meaning that four would require 120 inches with additional length needed for the ends. If you already know which chairs you are considering, be sure to measure them so you can be prepared and let your designer know. Remember that there are also options that require less spacing and some more depending on your final selection.
- Where to build a kitchen island? While it is standard to place it in the center of the kitchen between the perimeter, it can be moved to accommodate a particular style or look that you desire or what is best suited for the kitchen layout.
- Should I include a sink? The sink is an important element in the kitchen and its placement should be where it is needed most which tends to be near the stove. This means that placing it directly across via the island makes cooking much easier and fewer water drops on the floor. Some homeowners also decide to add a small prep sink which is a great option for washing veggies and fruit not to mention your hands. If you do an extensive amount of entertaining you may want to check out The Galley Workstation for the larger islands and organization at your fingertips.
- What is a waterfall kitchen island? This is a beautiful option that has the countertops continue down both sides of the island though it can be done on only one side as well. It looks elegant in both a natural stone countertop or natural wood.
Our experienced design team has to answer a broad range of questions on a regular basis so don’t be afraid to ask our knowledgeable staff questions that come to mind regarding your project.

Benefits of a kitchen island
We have completed multiple renovations, remodels, and new construction kitchens, with all of those projects behind us we have seen firsthand the amazing benefits offered by including a kitchen island in the design. Some of them include:
- Additional storage: this is probably one of the top reasons homeowners chose to incorporate it into their design. Storing larger and heavier items such as crockpots, mixers, and pots fit easily into the large cabinets that can be effortlessly built inside the island.
- Trash can: no one wants to see the trash can but everyone needs it nearby which is why having it directly in the island makes it convenient but hidden. Trash can pull-outs keep everything looking neat and tidy while only a pull away when needed.
- More prep space: if you enjoy cooking then consider a kitchen island an essential element because it provides a bigger work surface for you to create those amazing meals for your family. It is also perfect for family gatherings since you can place all the entrees out and make a self-serve buffet line.
- Appliance layout options: islands allow the homeowners to have extra placement options for their appliances including the microwave, popular with the shorter members of the household since it places it in easy reach, a cooktop can also be installed as can dishwashers. This frees up space in the perimeter for other things where those items would normally go.
- Second table: sometimes space is limited and there is no dining room option so several of our clients opted to turn their kitchen island into one. Others have chosen to use it as their everyday eating area, saving the dining room as their formal option. It is also very convenient because it is close enough to grab seconds and makes for a more relaxed atmosphere.
- Two are better than one: we have had multiple clients who opted for two islands giving them additional space for cooking, snacking, and family dinners. It also provides space for some members to do multiple things at once like homework or baking.
These are just a few of the benefits a kitchen island can provide you and your family. Here are a few more you might find interesting. We enjoy helping our clients create an island that is perfectly suited to their unique needs.
Kitchen Islands are here to stay
There are many trends in the design world, with some changing from year to year but the kitchen island has remained a steady choice throughout the decades including with millennials. Due to the multiple benefits, it brings to the space, it also allows the owners to bring a little of their sense of style into the space plus make a statement. An island can be used as a focal point in the kitchen, add contrast by painting a different color, and offer more layout options. Our design team would love to help you create your dream kitchen including the perfect island so connect with us today and let’s start planning your project.

Visit Us in Historic Shelby
112 N. Lafayette St., Shelby, NC
980-404-9600
Dealer for
Walker Woodworking
Showroom
Call & schedule a showroom tour!
980-404-9600



