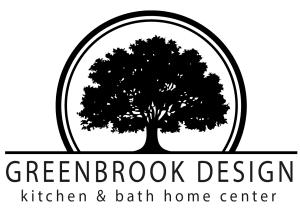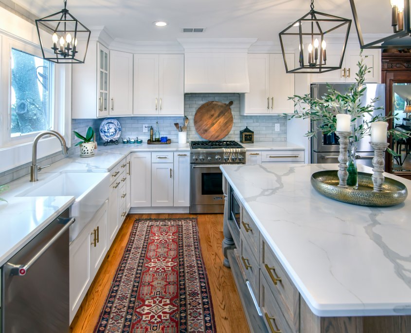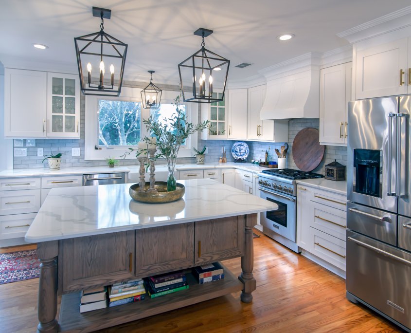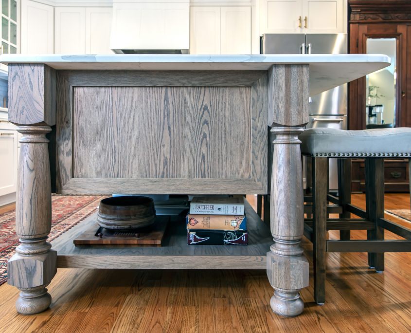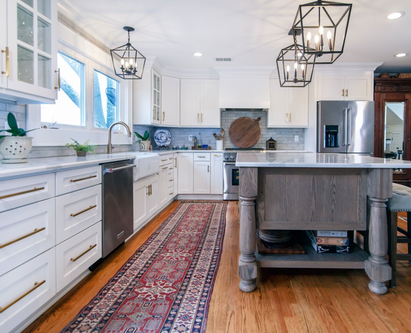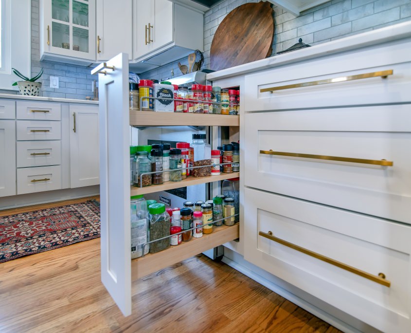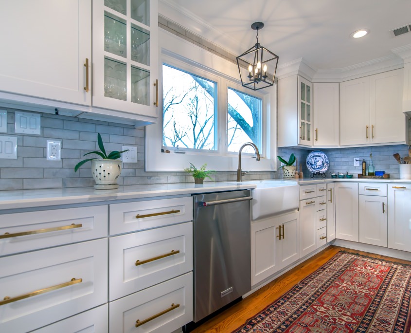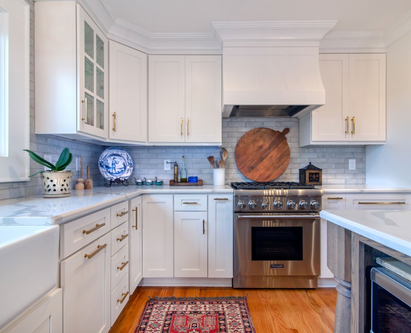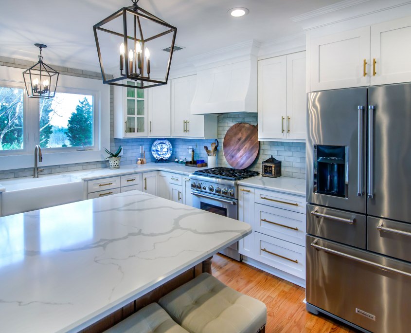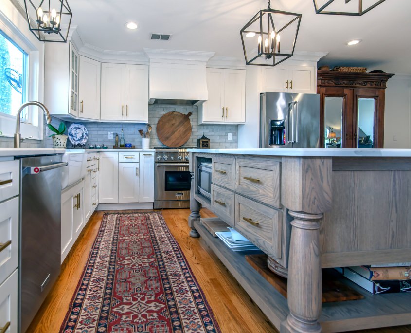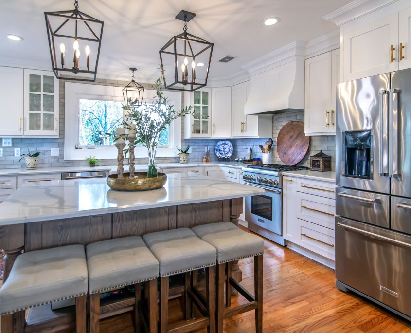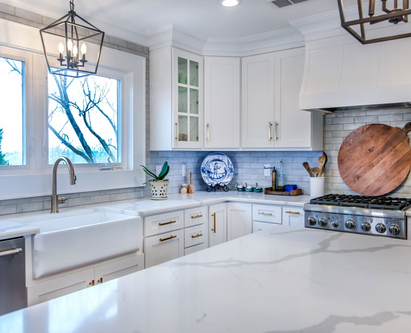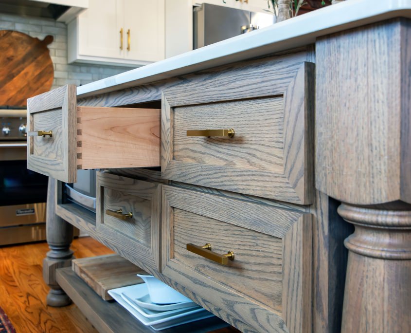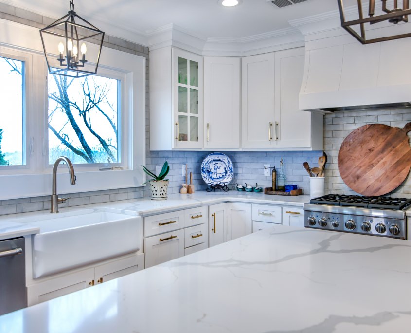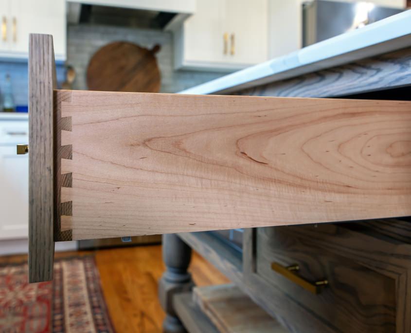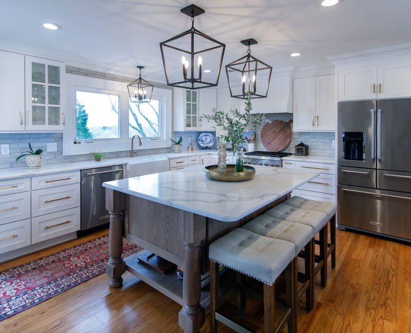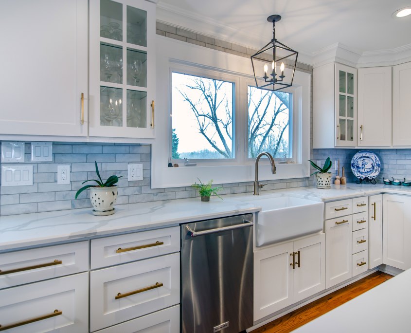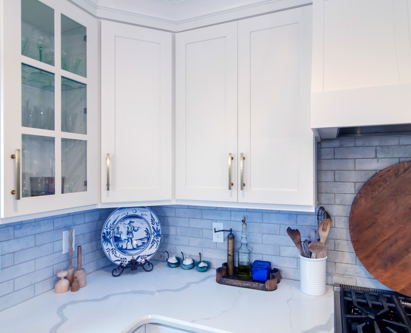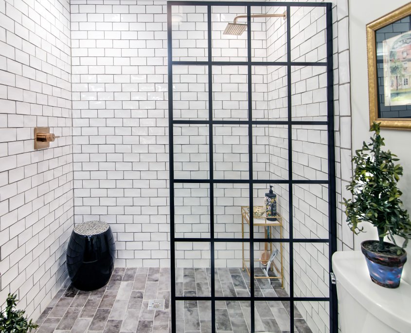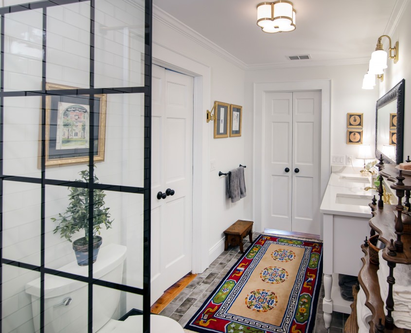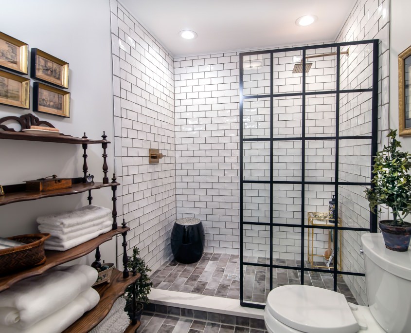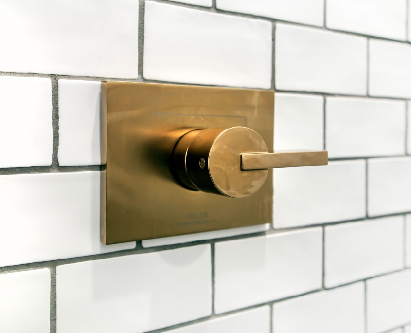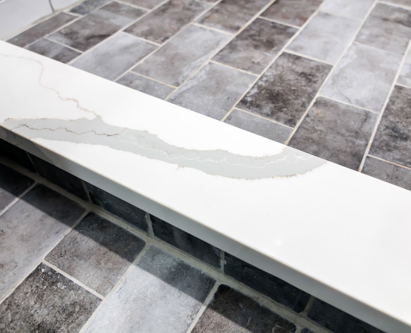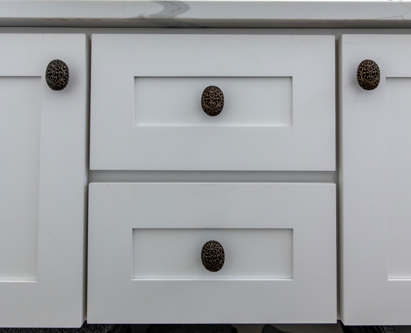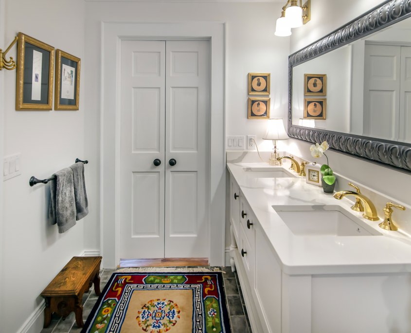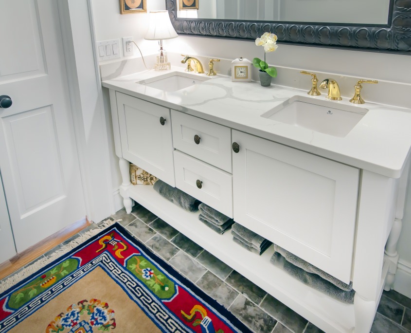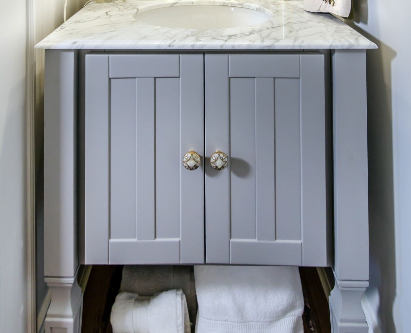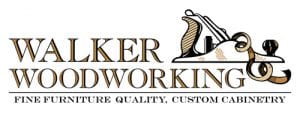Designer Quote
“My goal is to utilize products and selections to maximize the clients value, whether that be budget or design.”
Staying on budget is usually at the top of every client’s remodel list and we at Greenbrook Design take great satisfaction in helping our clients stay on track. Pairing Walker Woodworking custom cabinets with Wellborn semi custom options, these homeowners were able to get the dream kitchen in their above garage apartment they wanted while staying on the budget they needed. The blending of cabinet options allowed the homeowners to achieve the look and feel of what they envisioned their kitchen to be, without compromising appearance and function.
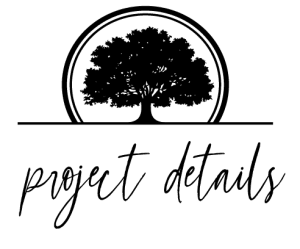
Kitchen + Bathrooms
Objective: Design an open kitchen with storage solutions that are easily accessible within all cabinets so they are both functional and beautiful using Walker Woodworking Frameless Cabinetry mixed with semi- custom cabinets by Wellborn.
“Greenbrook Design went above and beyond anything we could have asked for during the remodel. From the very beginning, the entire process was worry free and the end result was pure perfection with an emphasis on customer service.”
D. Lambert – Homeowner
Complementary cabinets choices exceed expectations of the homeowners vision. The large custom island enables this layout to function perfectly when paired with stock Wellborn cabinets. Storage is an important part of any room but especially in the kitchen and this island has several helpful features including drawers that are great to store dish towels, serving utensils and the occasional random object that gets left in the kitchen. The storage underneath also provides the perfect place to store larger items such as serving platters and cutting boards.
For the master bath the homeowners wanted to create a functional yet relaxing space. Extra storage space was on the wish list, and was achieved with this Wellborn vanity where towels and additional items can be easily be stored.
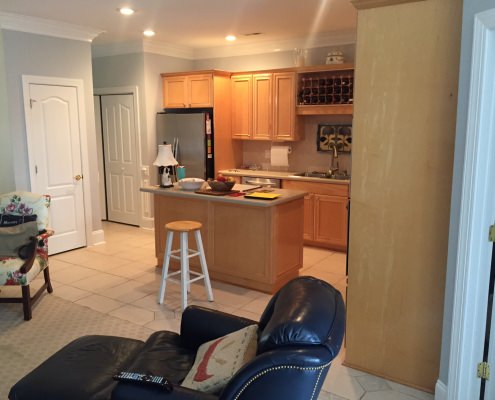
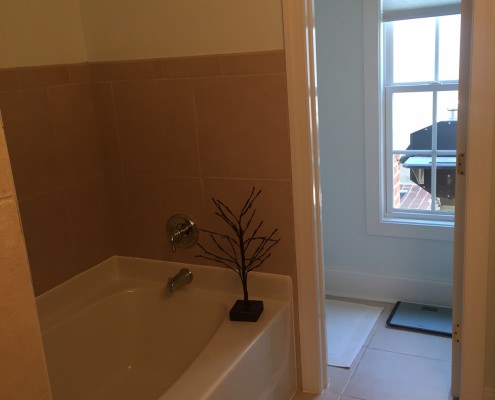
Get remodeling inspiration from the before photos (above) of this renovation.
The drastic transformation replaces outdated to bright and open design.
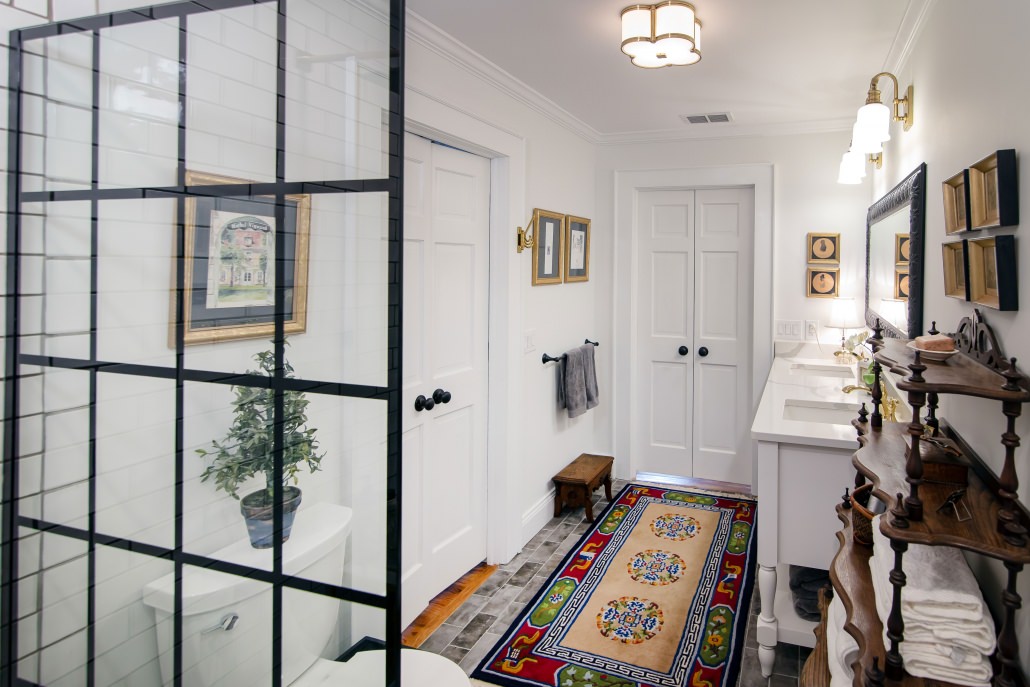
Homeowners Questions & Answers:
Did you research other cabinet companies? YES
We did look into other cabinets companies, however we knew Greenbrook Design came highly recommended. We found out for ourselves the referrals were accurate. After meeting with our designer and experiencing first hand their ability to understand our needs, we knew we had made the right decision. We had specific needs and they assured us they would be met and our budget would not be sacrificed.
What are your “Must Haves” in the Kitchen?
- Gas Stove
- Large working island appropriate for prep, storage and entertaining.
- Farm Sink
How has the new design integrated into your lifestyle?
Greenbrook’s proficiency to understand our needs was imperative to the success of our design in both the kitchen and bathroom. We are downsizing, but still love to cook and entertain. This remodel, which actually happens to be an above garage apartment is now our forever home. The kitchen and living room is just under 700 square feet. The stand alone island was designed for storage and prep work. The custom island is our biggest asset where kitchen essentials can be stored with ease while remaining aesthetically pleasing.
What was the biggest hurdle you had to overcome during the design / install of your project?
No hurdles really! The design phase of our process was completely accurate and well thought out, there were no hurdles.
What are your “Must Haves” in the Master Bathroom?
- Walk In Shower
- Double vanity
- Open shelving
How has the new design integrated into your lifestyle?
Our master bathroom design transformed from non functional – to an open usable space that we just love.
If you had to rate Walker Woodworking / Greenbrook Design for an overall satisfaction grade, what would your score be?
10 = highest – 1 lowest.
10 – Love, Love, love all the details offered. The whole package and customer service was pure perfection.
Project Information: Kitchen and Bathroom Remodel
Designer: Greenbrook Design
Cabinets: Wellborn Cabinets/Walker Woodworking custom Kitchen Island
Contractor: Scott Pitts
Photography: Darin Holiday, Electric films
Location: Shelby, NC
Build Method: Frameless Cabinets
Kitchen Island Features:
- Red Oak Timber Wolf Products
- Build Method: Frameless by Walker Woodworking
- Finish: Impressive Gray Flat Finish
- Custom fit for microwave cord to run through leg post (shows no wires)
- Outlet covers to match
- Finished Shelves
- Custom hood built by Walker Woodworking
Kitchen Perimeter ~Wellborn Cabinets:
- Door Style: Hancock
- Build Method: Full Overlay
- Finish: Glacier
- Features:
- Pan dividers
- Utensil drawer
- Crown
- 1/4 in” Glass shelves
Master Bath features:
Cabinets: Wellborn
Door Style: Prairie
Finish: Glacier
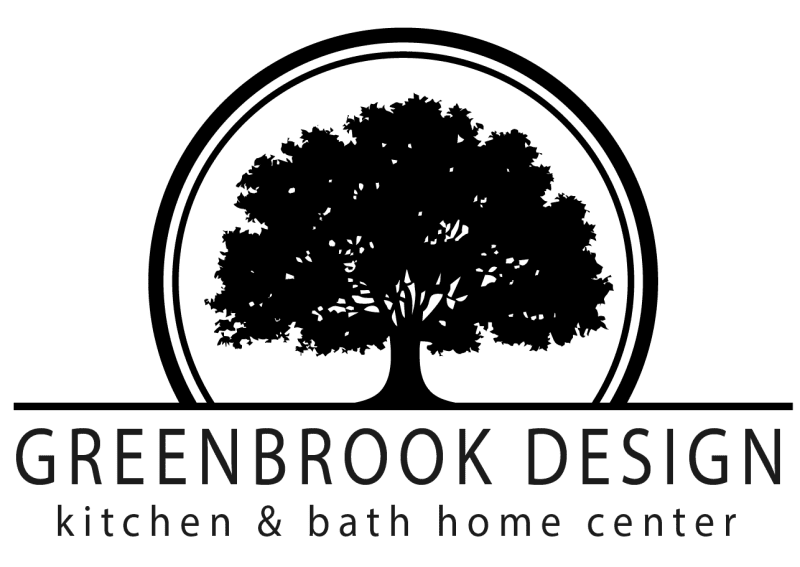
Visit Us in Historic Shelby
112 N. Lafayette St., Shelby, NC
980-404-9600
Dealer for
Walker Woodworking
Showroom
Call & schedule a showroom tour!
980-404-9600
