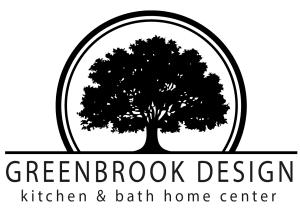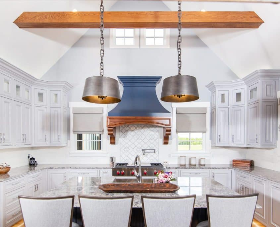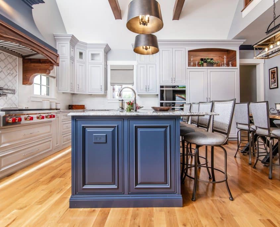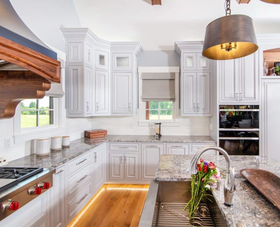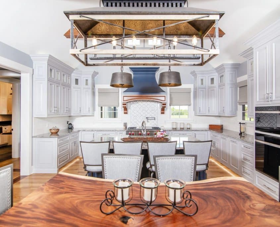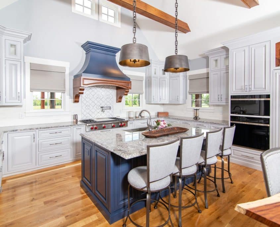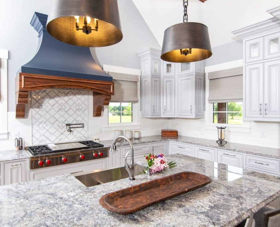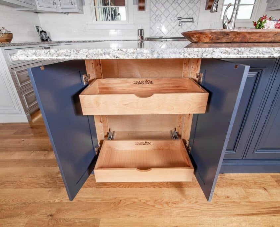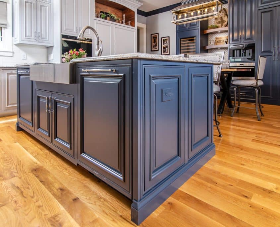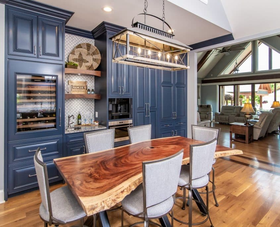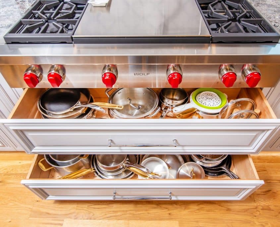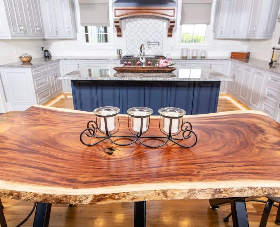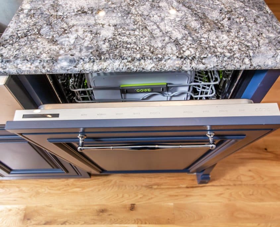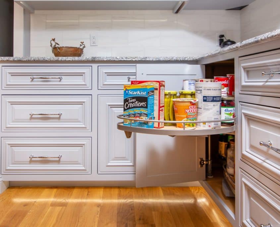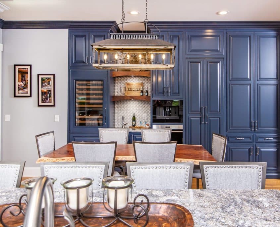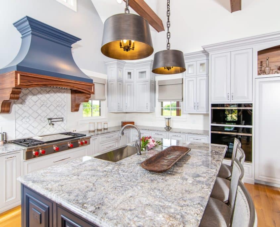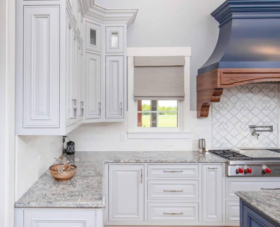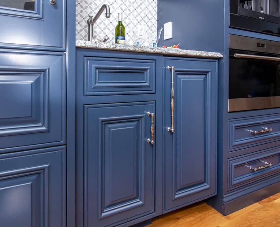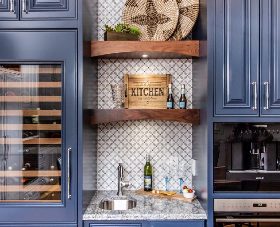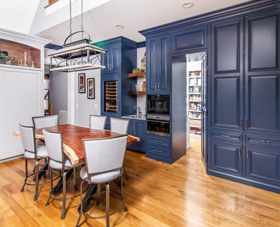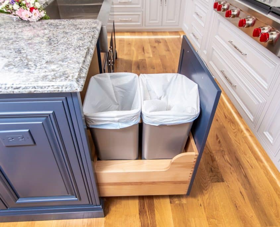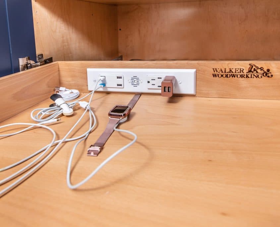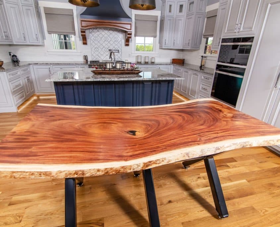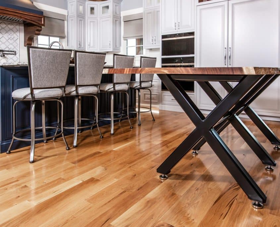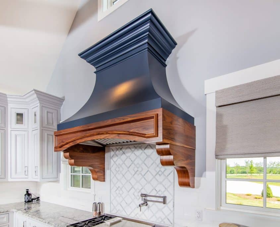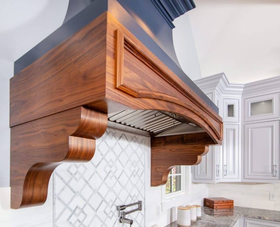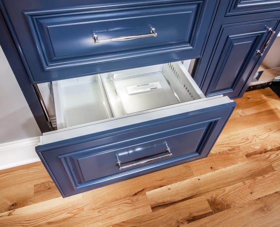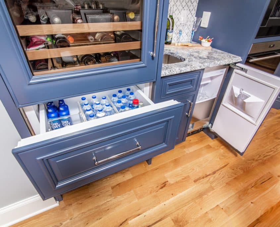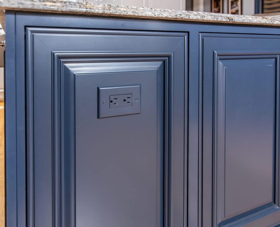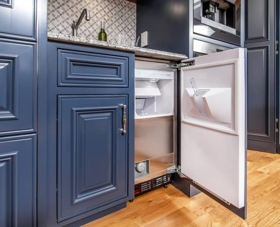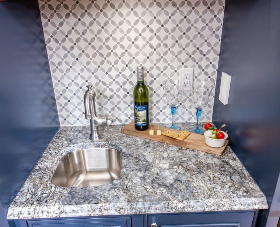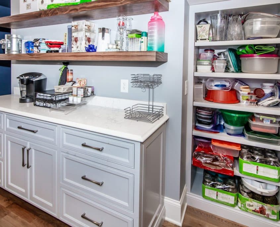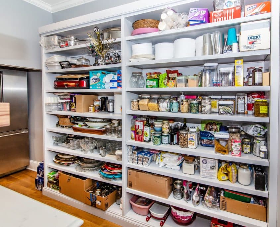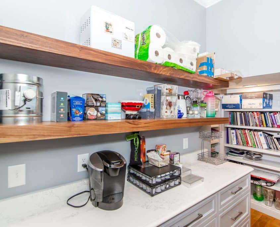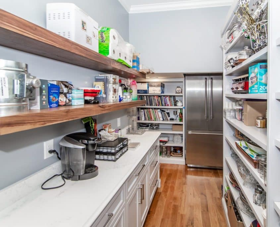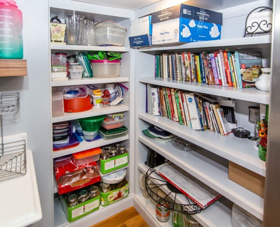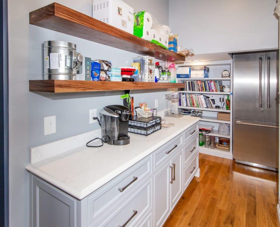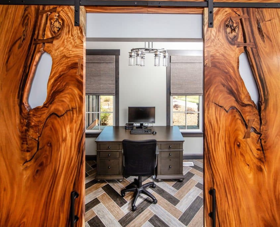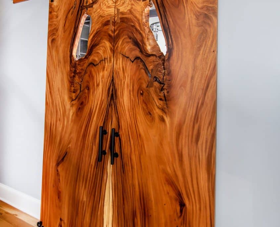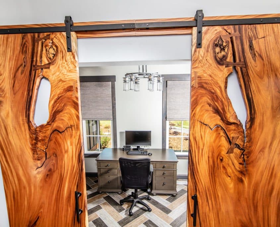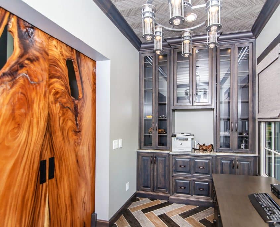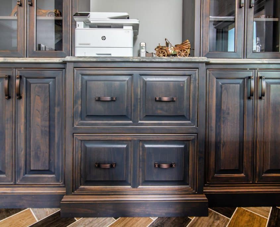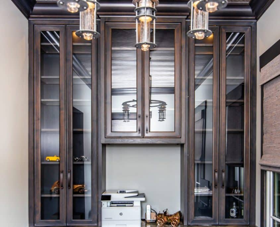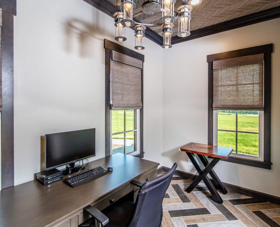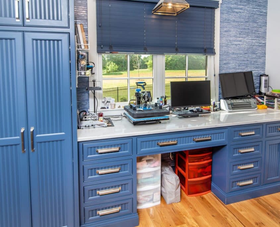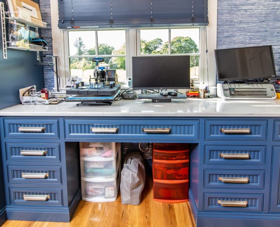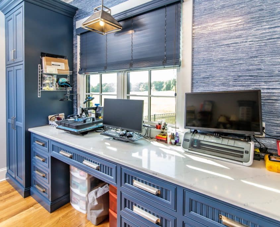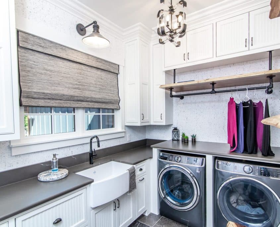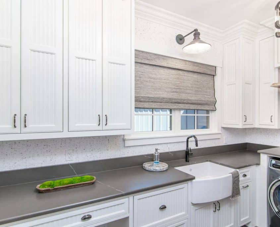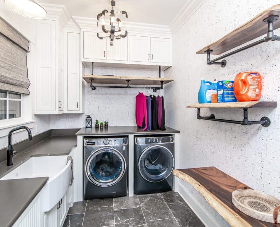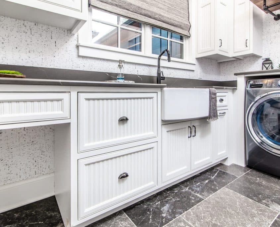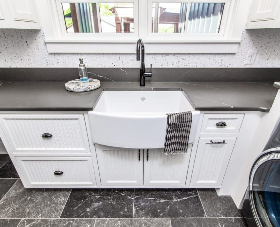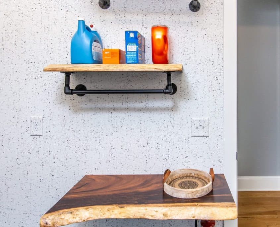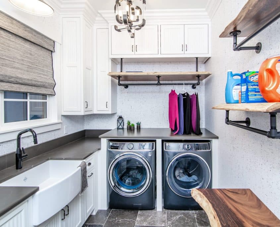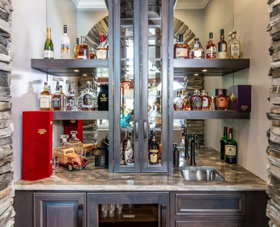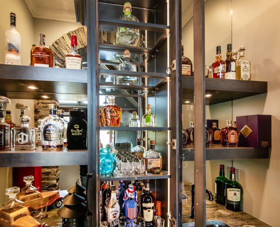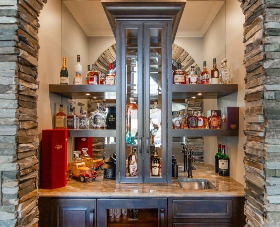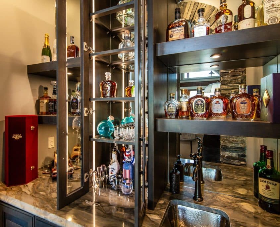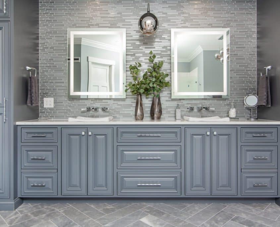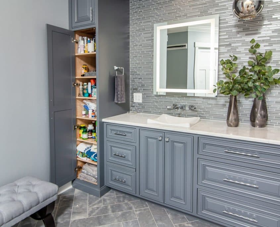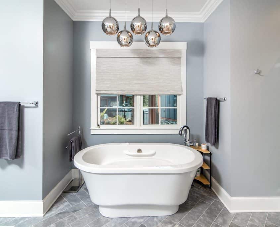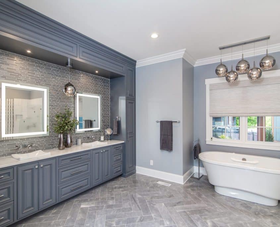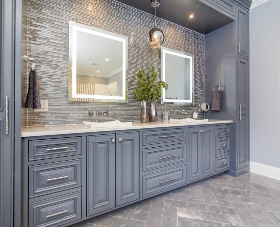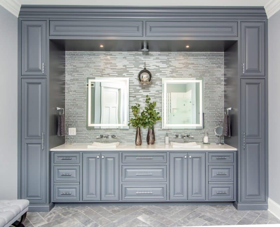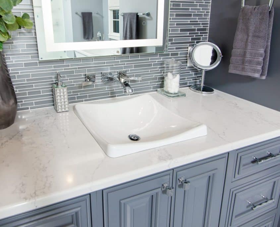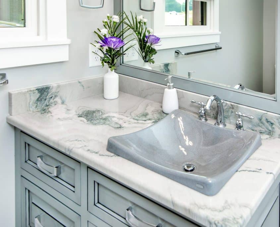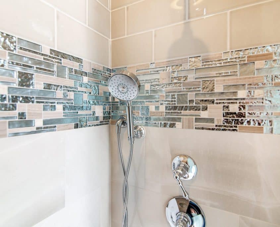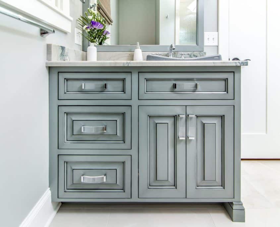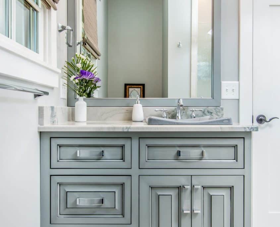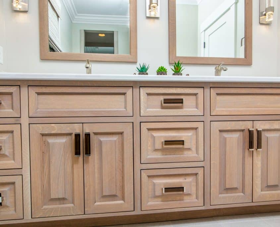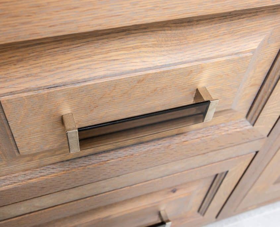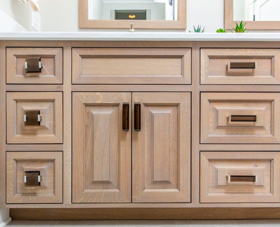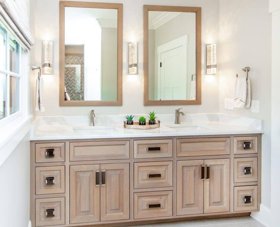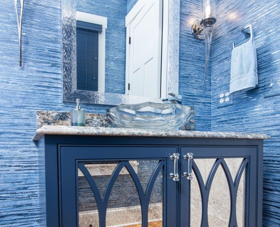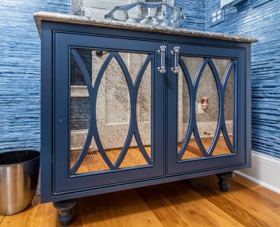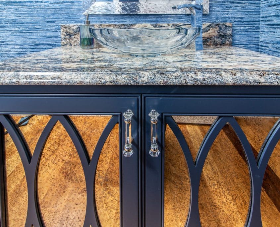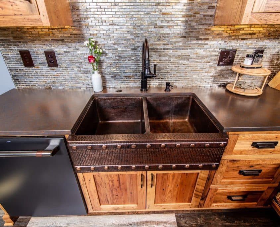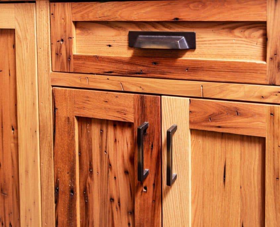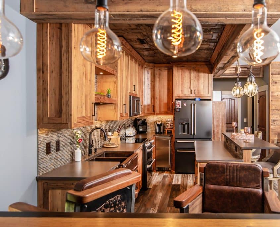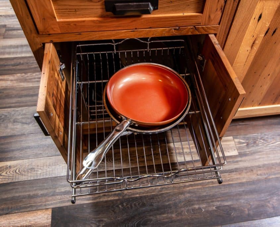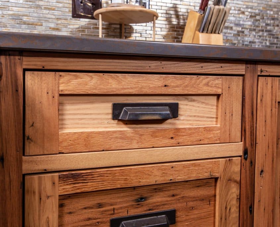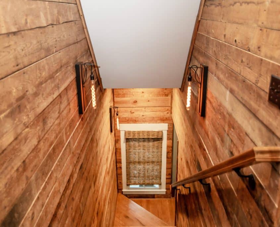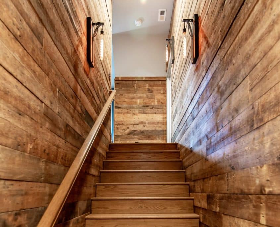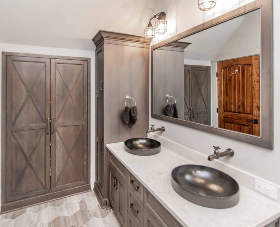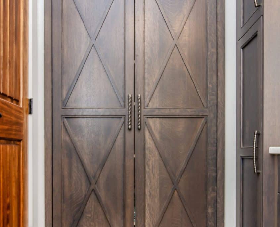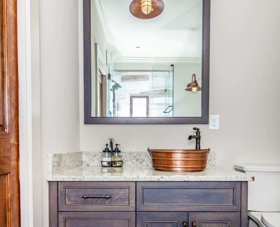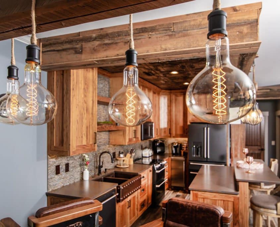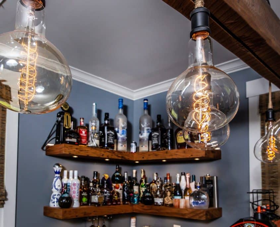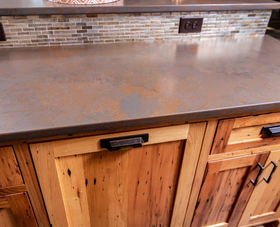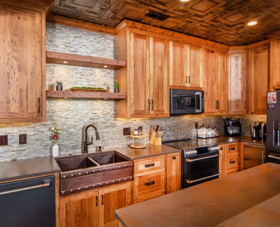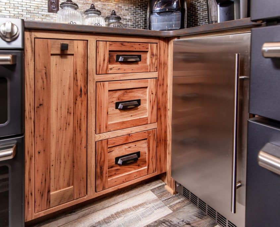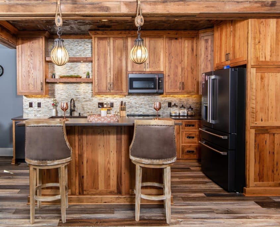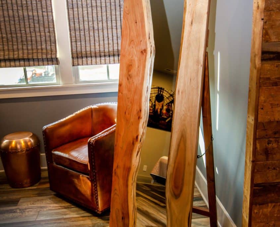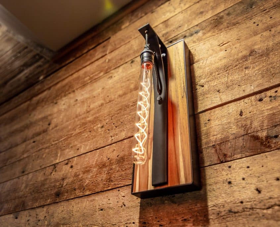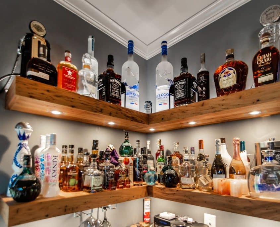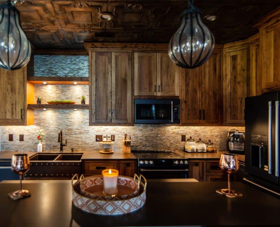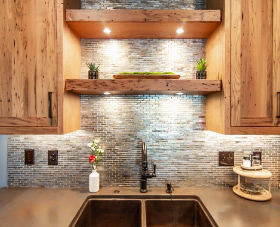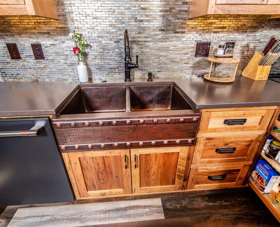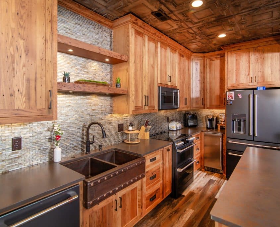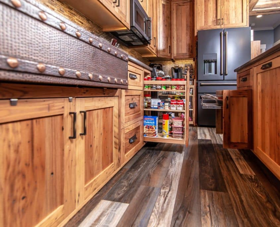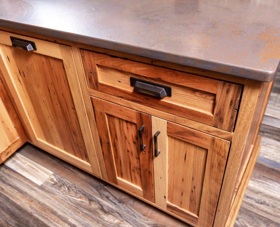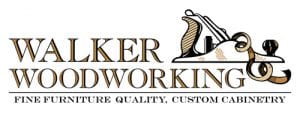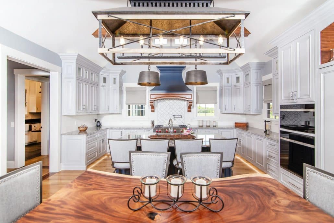
Our homes are built for us and our specific needs. It could be described as a personal oasis and for these homeowners they included all of the elements required for a perfect day spent at home. From the open floor plan in the main house to the exotic backyard complete with a pool and guest house, everything here says relax.
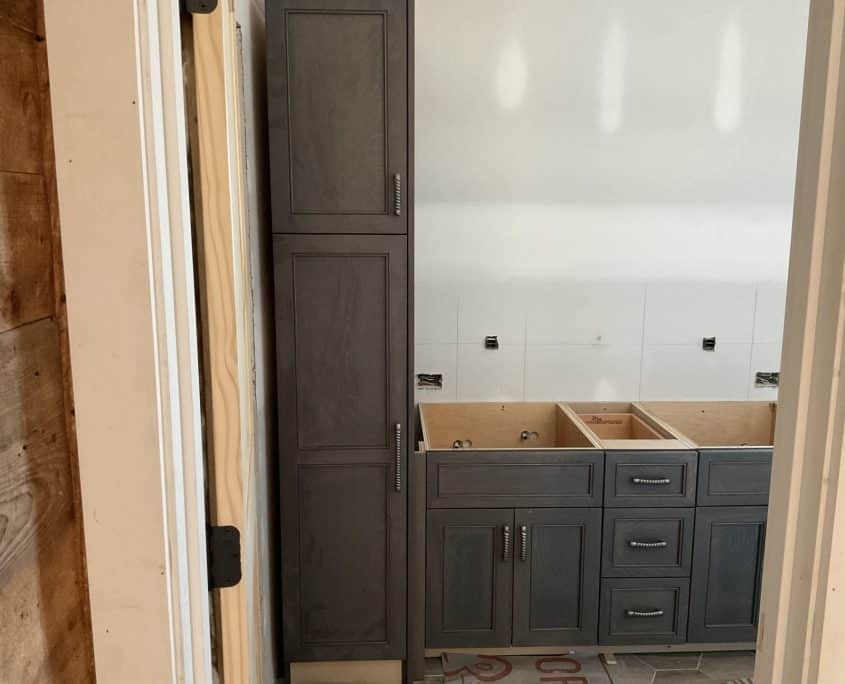
Install day
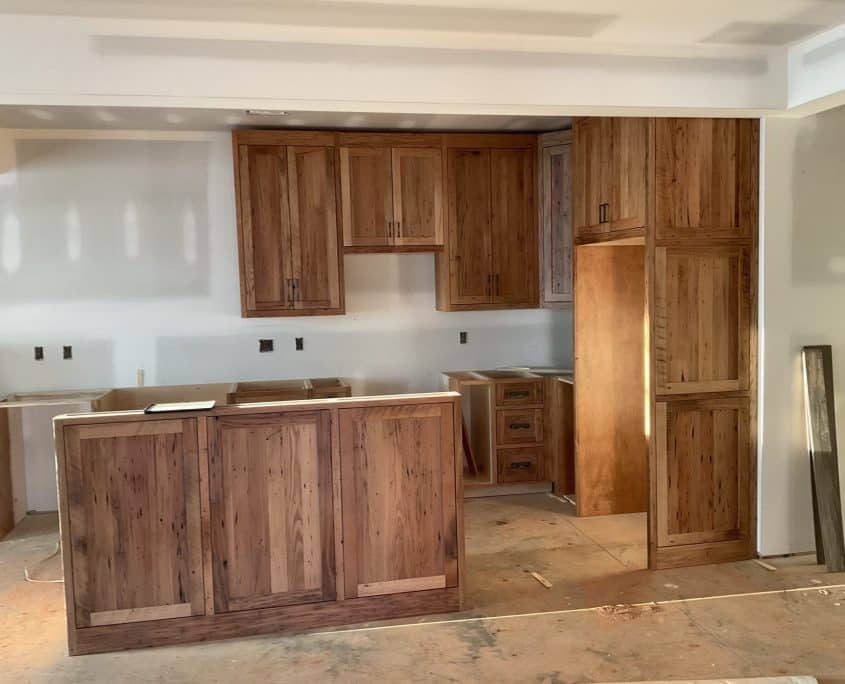
Install day
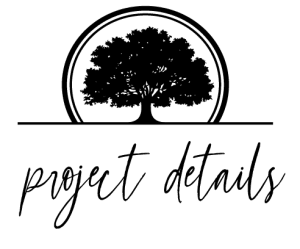
Kitchen
Objective: Design an open kitchen that blends with the style of the home and includes ample storage including a hidden pantry.
Blue and white remain a classic color combination, especially in the kitchen as it creates a welcome environment for everyone. The open floor plan allows the family to remain connected whether they are scattered throughout the living room or sitting around the live edge dining table. One of the highlights to this space is the wall of cabinetry across from the island. It has a long list of purposes including a place to store wine in the lovely cooler, a coffee station with a Wolf appliance as well as their steam oven, a refrigerated drawer to keep beverage cool, an ice maker, a charging station located in one of the drawers and a door to the hidden pantry. The large walk-in pantry has sufficient storage for everything you could need to make a delicious meal plus the extras such as paper products, containers, and shopping bags. All of the design elements are elevated by the natural light pouring in from the above windows and only add to the beauty of this stunning heart of the home.
Home Office + Craft Room
Objective: Design a personalized space to get work done or create something amazing.
Offices are becoming an essential part of the home and this one has everything needed to be just as productive here as in the work office. The custom cabinets go floor to ceiling which provides sufficient storage for whatever supplies are required as well as a place for the printer. The herringbone pattern on the floor creates a stunning visual as does the complimentary pattern used on the ceiling. The barn doors add texture and character to not only the office itself but the home’s entry way since it greets you as soon as you walk in.
The craft room was another customized space that the homeowner wanted so they could have plenty of space to design, print, and assemble their various projects. From drawers to full height cabinets, this is the perfect place to let your creativity go wild.
Laundry Room
Objective: Design a laundry room with storage and room to fold and hang the clothes.
This laundry room has everything needed to ease the mundane chore of washing and drying clothes. There is plenty of storage available plus beautiful live edge shelving. The shelves are equipped with hanging bars for certain pieces of clothing that may need to air dry. The large farm sink makes it easier to soak or scrub clothes before placing them in the washing machine.
Wet Bar
Objective: Design a wet bar that provides storage but looks like a showpiece.
Located in the living room, this wet bar has all the elements needed for a good time but it also serves as a beautiful piece to just admire. The rustic stone arch frames it perfectly and adds much to the overall design. The LED strip lighting placed behind the glass cabinet doors bring a touch of warmth to this wet bar as well.
Master Bathroom
Objective: Design a bathroom with a functional yet elegant style.
A good bathroom design can make morning routines much more enjoyable and this one checks off all the boxes. The calm color palette paired with elegant accent elements, like hardware and tile, were the winning combination. The double vanity gave each spouse their own space but in a unified look. The soaker tub ensures that a relaxing evening is in the near future! There is also ample storage from the floor to ceiling cabinets on either side plus the lighted mirrors make it easy to put on make-up or check one last time before going out for the day.
Bathrooms
Objective: Design bathrooms throughout the two story home that each have their own unique touch.
The powder room located near the front door is a lovely combination of various blues that work together to create a bold yet elegant space. The mullion doors paired with antique mirror glass give a little pop to the space. The upstairs bathroom is a double vanity which is made from quarter sawn white oak means that when guests stay overnight they have their own private space.
Pool House
Objective: Design pool house with kitchen, beverage area, and guest bathroom.
The highlight of this project was by far the pool house. This mini oasis has so many elements that are not just beautiful but unique including the wormy chestnut wood that the kitchen is made from. Its rustic character shines through and is the perfect match to the other elements like the copper sink and light fixtures. The bar area provides a place to sit and talk or watch friends play a round of billiards. The upstairs has a full bathroom and bedroom which makes hosting guests a breeze. The pool house has doors that open right onto the entertainment area which features a pool that makes you think you are at a resort.
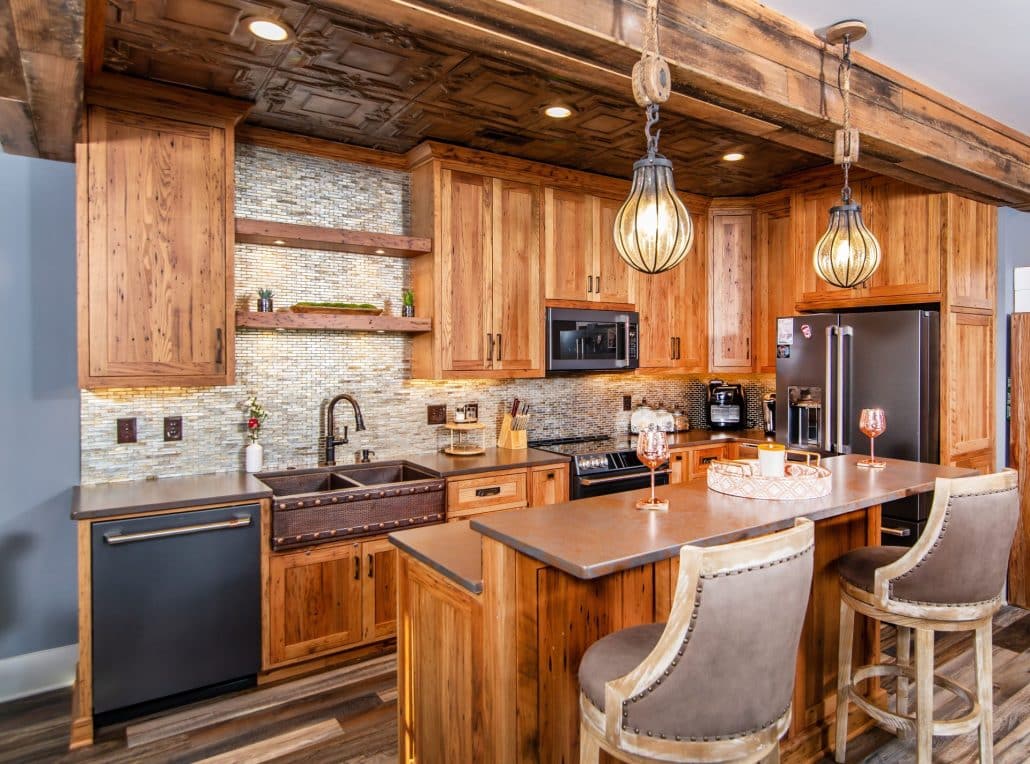
Project Information: New Construction
Designer: Greenbrook Design
Cabinets: Walker Woodworking
Interior Design: Wendi Gragg, Wendi Gragg Interiors
Contractor: Smart Home
Photography: Darin Holiday, Electric films
Location: Shelby, NC
Kitchen:
Build Method: Inset Cabinets
Wood Species & finishes:
- Island: SW Pewter Cast – Flat
- Perimeter: BM Silver Half Dollar -satin
Features:
- Puck lighting
- Under cabinet lighting
- Floating shelves
- Glass cabinet doors
- Push latch
- Toe kick lighting
- Hafele Lemans
- Spice pull-out
- Peg drawers
- Utensil pull-out
- Divider drawer
- Trash can pull-out
- Paneled appliance
- Knife block
- Mixer lift
- Vertical dividers
- Custom range hood
Master Bathroom:
Build Method: Inset Cabinets
Wood Species & finishes: MLC Stones Throw – satin
Features:
- Puck lighting
- Docking drawer
- Door Profile: Wendi
- Hardware: Emtek – Polished Chrome
Home Office:
Build Method: Inset Cabinets
Wood Species & finishes: Select Alder – Hunting Lodge Gray and rub through – satin
Features:
- Puck lighting
- Barn doors
- Glass cabinet doors
- Glass shelves
- File drawers
- Pop-up outlet for USB
- Countertop: Fusion Quartzite
- Hardware: Hardware Resources – Delmar pull – Brushed Oil-rubbed Bronze
Guest Bathroom:
Build Method: Inset Cabinets
Wood Species & finishes: Benjamin Moore Puritan Gray with Lamp Black Amazing Glaze – satin
Features:
- Mirror by Walker Woodworking
- Countertop: Quartz
- Hardware: Schaub – Positano pull – clear chrome
Laundry Room:
Build Method: Inset Cabinets
Wood Species & finishes: Sherwin Williams Pure White – satin
Features:
- Live edge floating shelves with iron piping brackets
- Single trash can pull-out
- Roll-out drawer
- Farm sink
- Countertop: Quartz
- Hardware: Richelieu – Black Nickel
Wet Bar:
Build Method: Inset Cabinets
Wood Species & finishes: Select Alder – Hunting Lodge Gray and rub through – satin
Features:
- Floating shelves – Alder wood
- Mirror behind floating shelves
- U-shaped drawers in the base cabinet
- Paneled appliances
- LED lights
- Glass shelves
- Puck lighting
- Countertop: Fusion Quartzite
- Hardware: Hardware Resources – Delmar square pull – Brushed Oil-rubbed Bronze
Craft Room:
Build Method: Inset Cabinets
Wood Species & finishes: Benjamin Moore Van Duesen Blue – satin
Features:
- Hardware: Top Knobs – Channing – Brushed Oil-rubbed Bronze
Powder Bathroom:
Build Method: Inset Cabinets
Wood Species & finishes: Sherwin Williams Hale Navy – satin
Features:
- Hardware Resources Bun feet
- Mullion doors
- Madrid Mirror behind Mullion doors
- Hardware: Belwith Keeler – Luster Glass pull – clear with chrome
Upstairs Guest Bathroom:
Build Method: Inset Cabinets
Wood Species & finishes: Quarter Sawn White Oak – Rubio Gris Beige – flat
Features:
- Quarter Sawn White Oak mirror frames by Walker Woodworking
- Hardware: Schaub – Positano – Clear Smoke
Pool House:
Kitchen:
Build Method: Inset Cabinets
Wood Species & finishes: Wormy Chestnut – natural finish – flat
Features:
- Utensil pull out
- Farm sink
- Floating shelves
- Puck lighting
- Silverware divider
- Utensil divider
- Under cabinet lighting
- Hardware: Schaub – Vinci Collection – Antique Bronze Finish
- Door Profile: Bramble
1st Floor Bathroom:
Build Method: Frameless Cabinets
Wood Species & finishes: Quarter Sawn White Oak – Hunting Lodge Gray – flat
Features:
- Hardware: Belwith Keeler – Junzi pull – Dark Antique Copper
- Door Profile: Shelby
2nd Floor Bathroom:
Build Method: Frameless Cabinets
Wood Species & finishes: Quarter Sawn White Oak – Hunting Lodge Gray – flat
Features:
- Hardware: Belwith Keeler – Harbor pull – Black Nickel
- Door Profile: Shelby
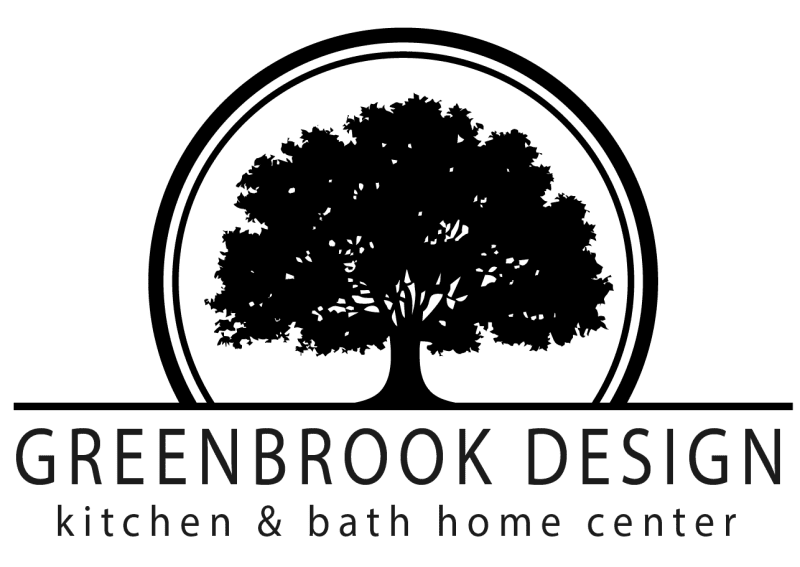
Visit Us in Historic Shelby
112 N. Lafayette St., Shelby, NC
980-404-9600
Dealer for
Walker Woodworking
Showroom
Call & schedule a showroom tour!
980-404-9600
