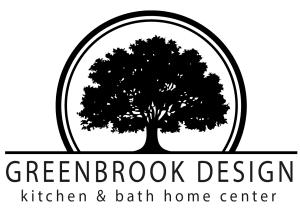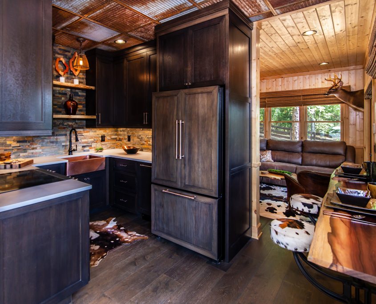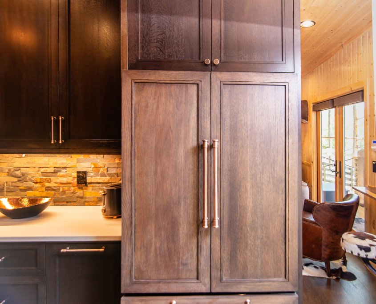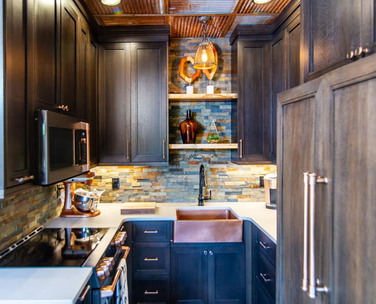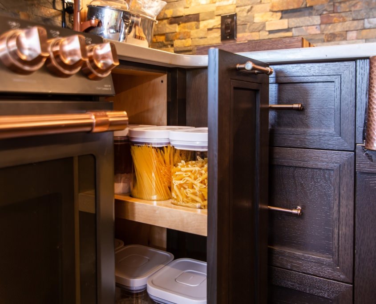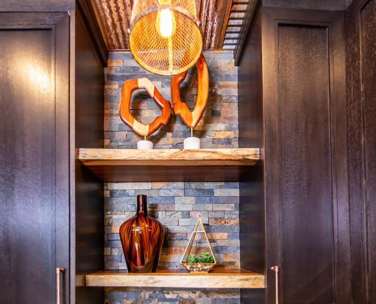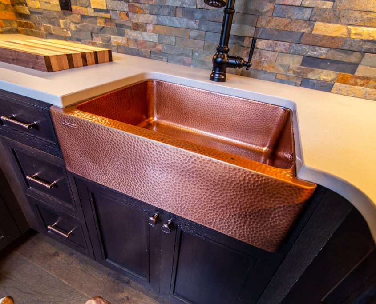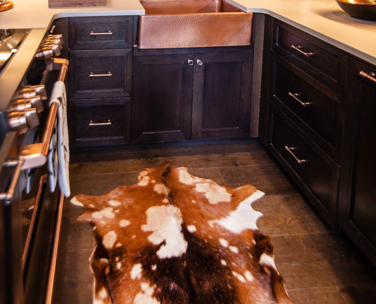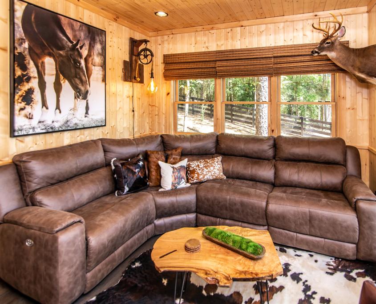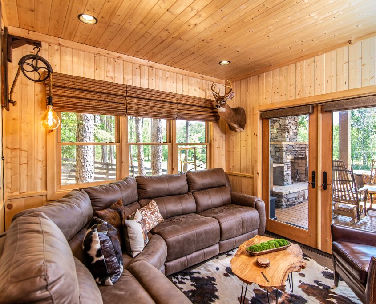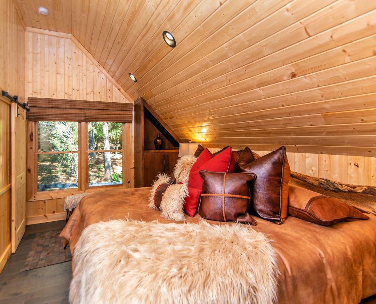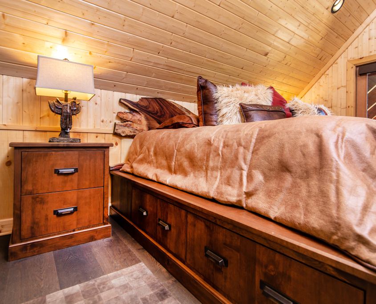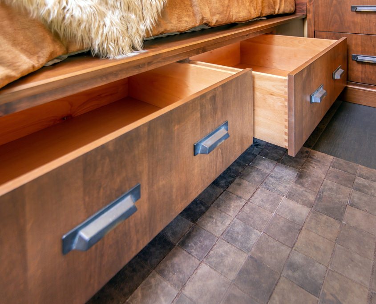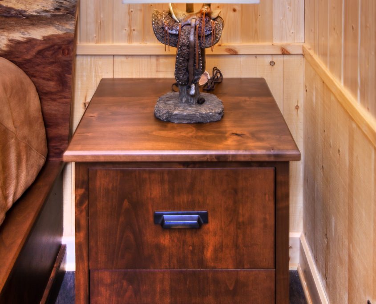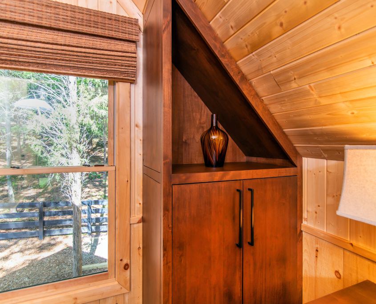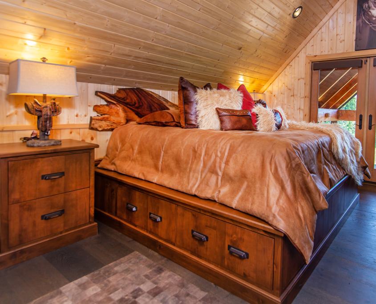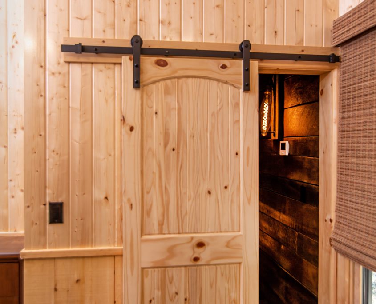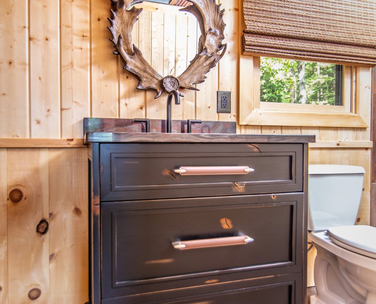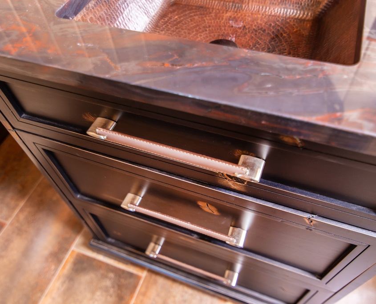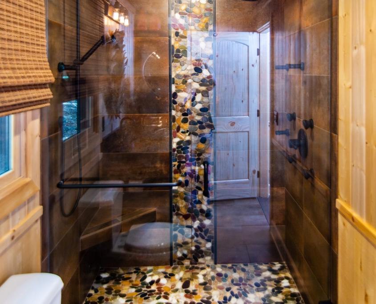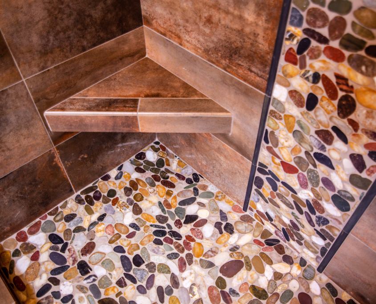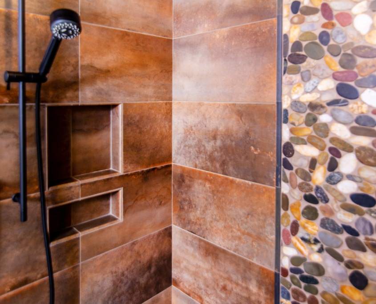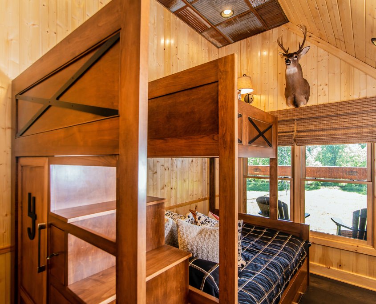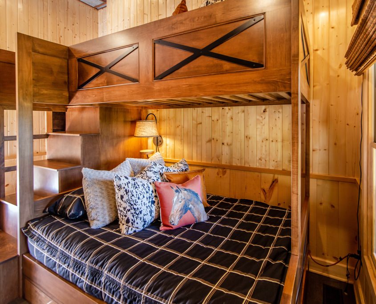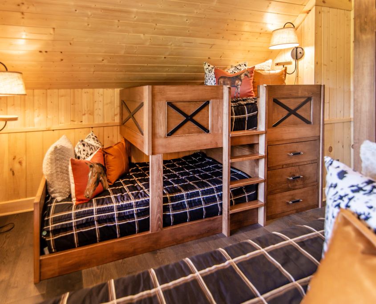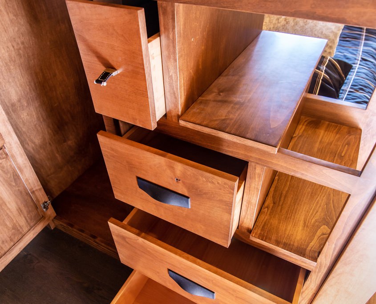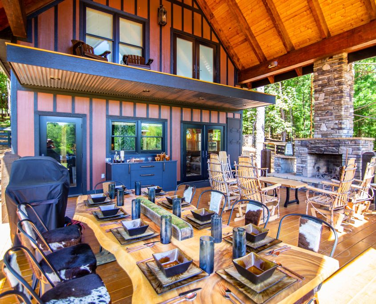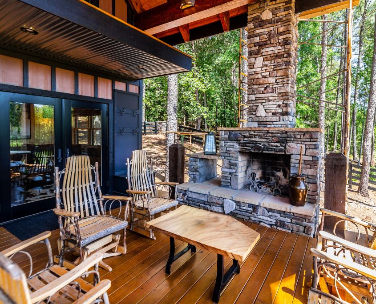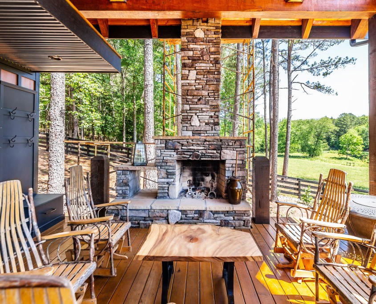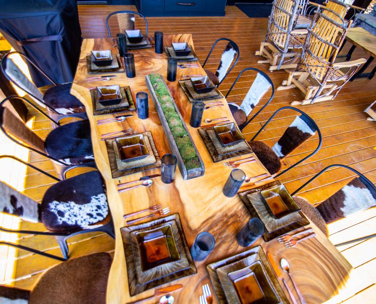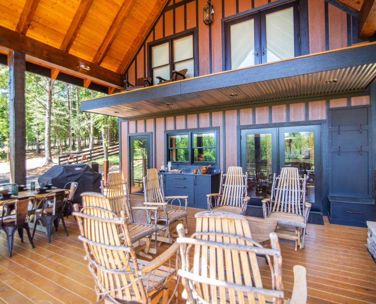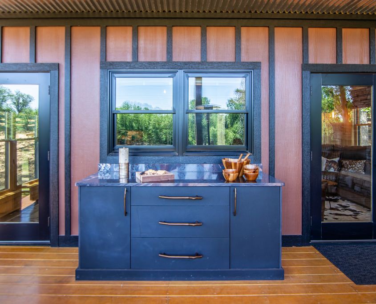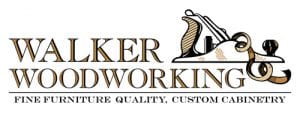When it comes to taking a break from the daily grind, a cabin tucked away in nature is a perfect place to go. This client created the ultimate getaway cabin and don’t be fooled appearances. It may look small but it has everything you need to recharge your batteries.
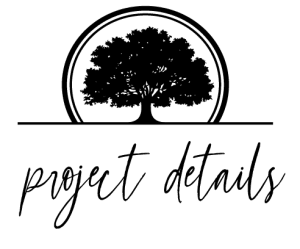
Kitchen + Living
Objective: Design a kitchen with maximum storage capacity with a style that pairs with a rustic cabin feel and blends with the living room color palette.
Quarter sawn white oak is a popular wood choice for many of our clients because it has a stunning grain pattern and looks amazing in a wide variety of stains. This Double Charcoal stain instantly adds a rustic feel to the kitchen and makes it look elegant as well. The U-shape design means this client gains the maximum use out of every square foot in their kitchen especially when paired with multiple pull-outs. The raw concrete countertop brings another layer of charm to this amazing kitchen as does the textured backsplash. Two other elements that make a beautiful statement in this space are the copper farm sink and the live edge shelves above it. Incorporating under cabinet lighting also makes it easier to see when cooking even after the sun goes down. There was one special feature that was added, a custom tin ceiling that gives this space a vintage look that can’t be beat. The overall color scheme also blends well with the living room that is nearby. To help keep the traffic flow moving easy the live edge eat in bar comes with moveable seats that can be tucked underneath when not in use. Everything about this kitchen says rustic cabin and makes you want to stay a while.
Bedrooms + Bathroom
Objective: Create functional spaces that can accommodate several family members or guests as well as a master bedroom with rustic vibes.
Cabin bedrooms should be cozy and possess a certain amount of charm. This goal was meet in each of these rooms with the accent lighting, wood paneling, and decor pieces. There are several unique features that were also included that added the finishing touches to these spaces such as the live edge wood slab that was used as the headboard for the master bed. Drawers were designed into the custom built bed frames in both the master and spare room. Maximum storage was achieved in the bunk beds by utilizing the stairs for drawers as well as in the space since this room can sleep up to five people! The black mullioned bunk bed panels also create another layer of interest in this space.
As with most cabin designs, nature plays a part in the inspiration like it did in the master bathroom walk-in shower which has a natural stone look that is absolutely stunning. Rustic alder was the perfect choice for the vanity with it’s dark stain helping it stand out from the rest. There is also some history included into the design, the staircase leading to the bedrooms is lined with reclaimed wood from an old barn.
Outdoor Living Space
Objective: Design an outdoor space where family and friends can gather to connect and enjoy the beauty of nature.
What’s a cabin without an outdoor space and this one delivers. There is room to host a party around the live edge table or simply relax with friends while rocking back and forth around the fireplace. More homeowners are looking to connect with those they love and this is the perfect setting for it all. There is also special sideboard fitted with a grilling utensil divider and storage for everything else a master griller needs. A drop zone was included in the design as well so everyone has a place to hang their coat and leave their shoes if they just want to wander the patio barefoot, no judgement here!
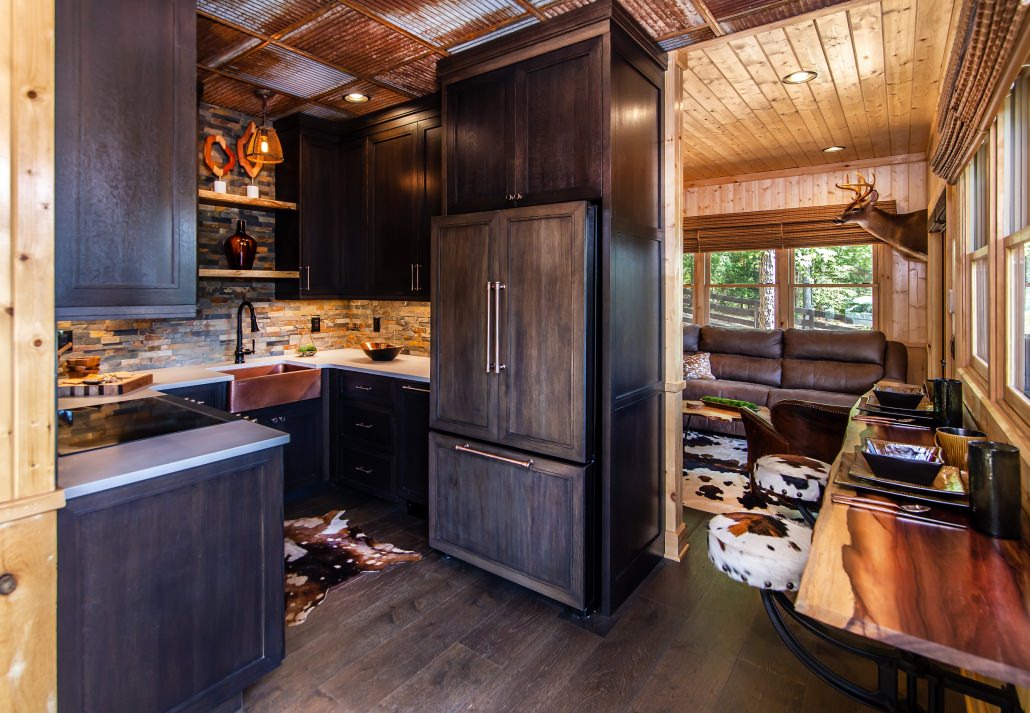
Project Information: Cabin
Designer: Greenbrook Design
Cabinets: Walker Woodworking
Interior Design: Wendi Gragg
Photography: Darin Holiday, Electric films
Location: Boiling Springs, NC
Kitchen:
Build Method: Frameless Cabinets
Wood Species & finishes:
- Quarter Sawn White Oak – Finish: Double Charcoal with lamp black glaze
Features:
- Live edge floating shelves
- Spice pull-outs
- Utensil pull-out
- Under cabinet lighting
- Built-in microwave
- Container pull-out
- Paneled appliances
- Tray dividers
- Towel rod under the sink
- Copper sink
- Countertop: raw concrete
- Live edge eat in bar
- Tin roof ceiling
- Backsplash: Florida Tile
- Hardware: Schaub
Master Bedroom:
Build Method: Inset
Wood Species & finishes:
- Rustic Alder – Finish: Country Pine Stain
Features:
- Live edge headboard sourced by Walker Woodworking
- TV cabinet
- Custom shelf
- Lighting: Carroll by Design
- Bed hardware: Hafele
- Night stands: Schaub
Master Bathroom:
Build Method: Frameless
Wood Species & finish:
- Rustic Alder – finish: Black and Satin rubbed through
- Walk-in shower tile: Florida Tile
Bunk room:
Build method: Inset
Wood Species & finish:
- Wormy Maple – finish: country pine stain
Features:
- Black mullions
- Stairs with custom drawers
- Bunk drawers
- Hardware: Richelieu
Outdoor Space:
Build method: Frameless
Wood Species & finish:
- Starboard
Features:
- Grilling utensil divider
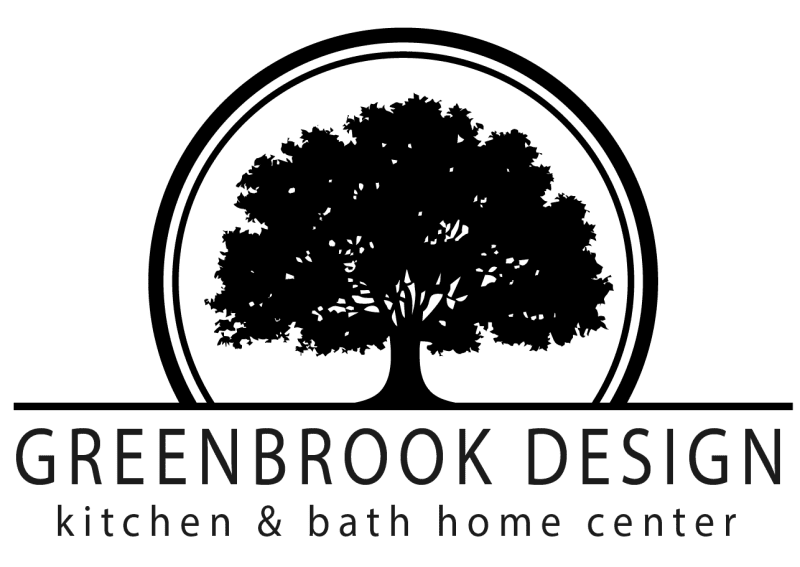
Visit Us in Historic Shelby
112 N. Lafayette St., Shelby, NC
980-404-9600
Dealer for
Walker Woodworking
Showroom
Call & schedule a showroom tour!
980-404-9600
