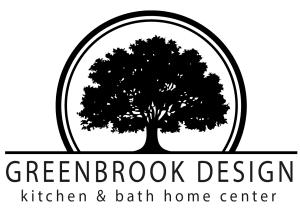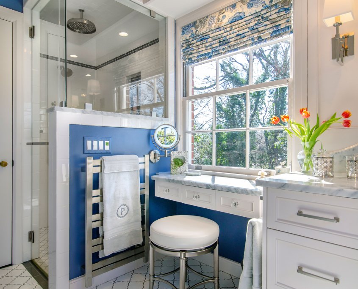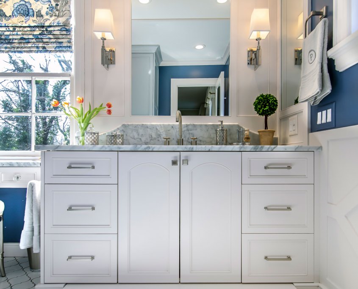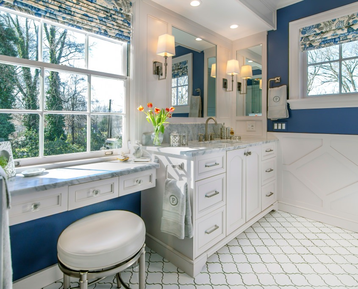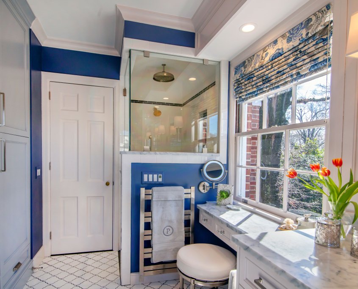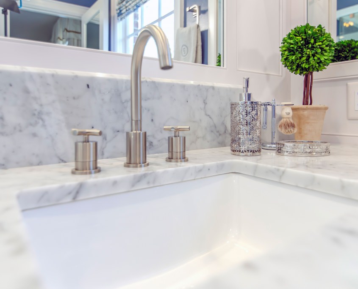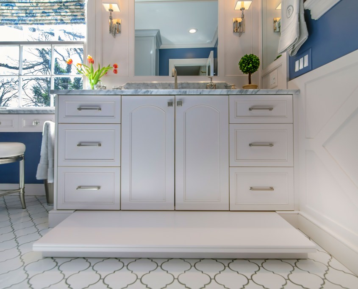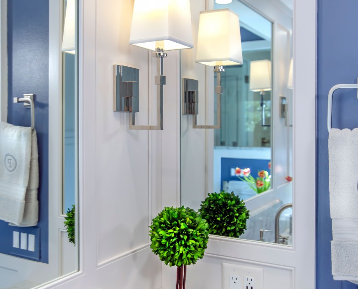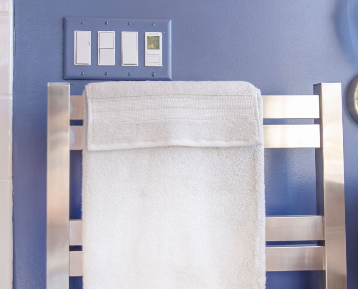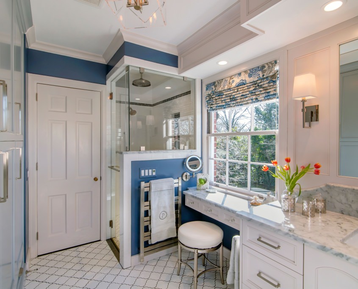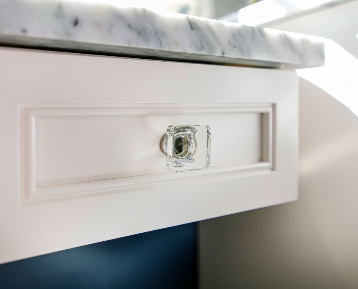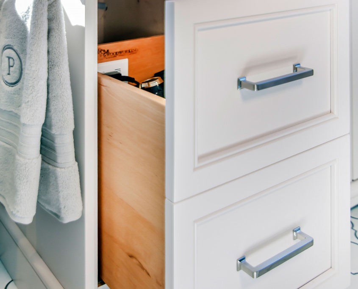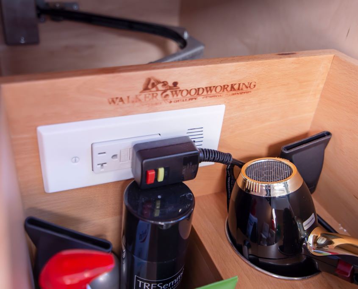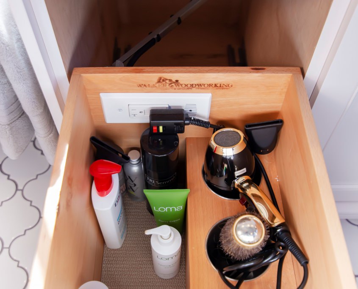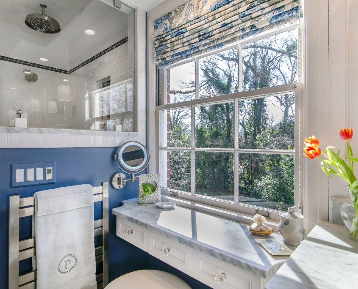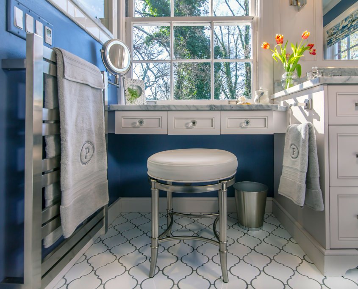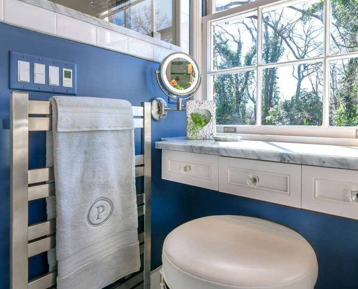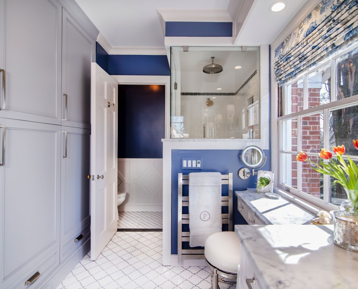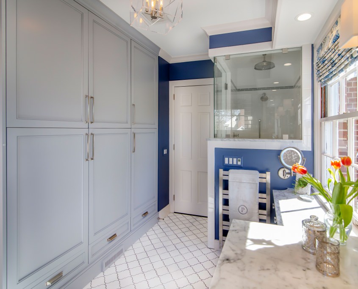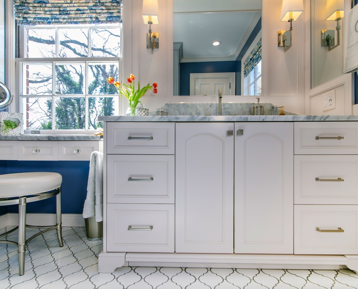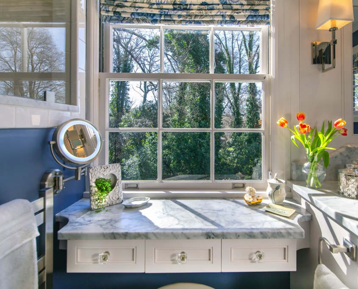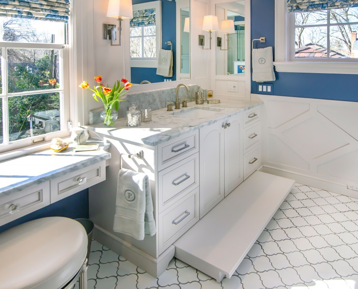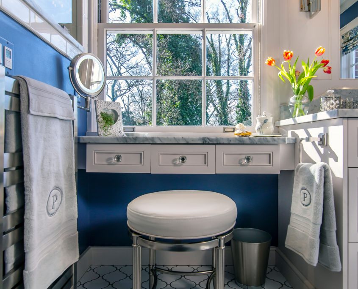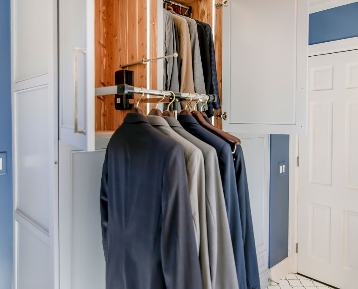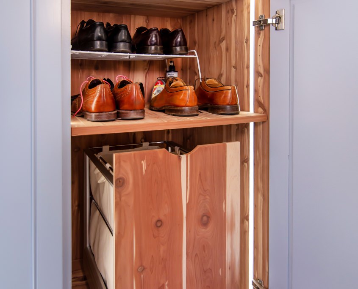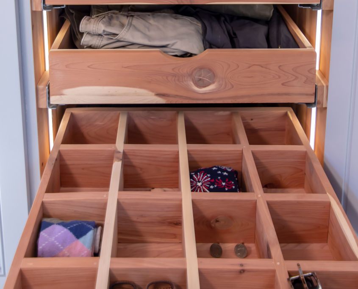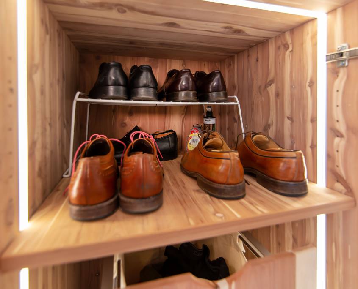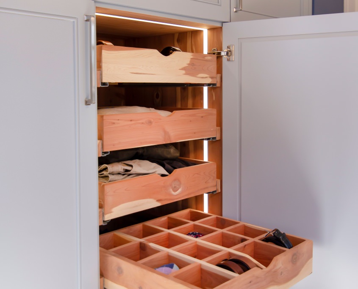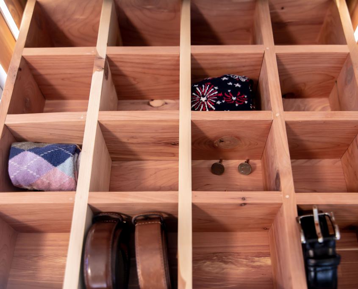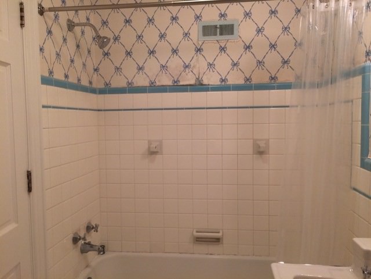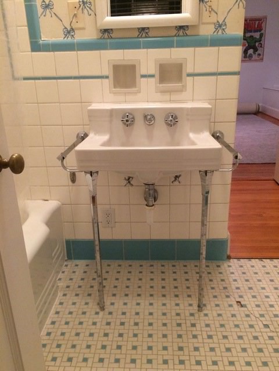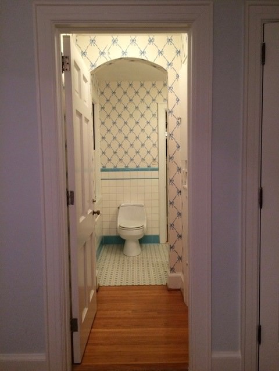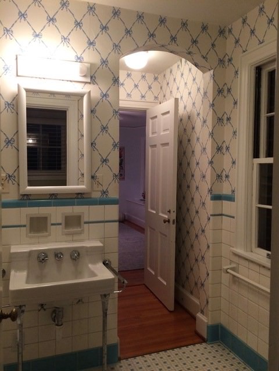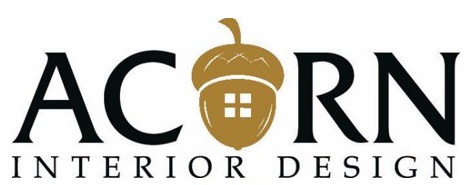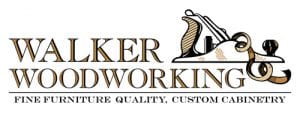Unique Storage Solutions
The master bathroom should be your sanctuary, as stylish as it is soothing.
“Being in my bathroom now is so calming. I love dimming the sconce lighting down low as I get ready for bed. This helps me rid myself of the day’s stresses. It is my oasis.”
– Homeowner
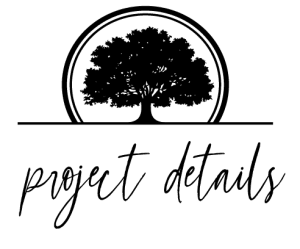
Master Bath
Objective: For the new space, the homeowner’s wanted a large shower, enclosed toilet room, designated space for her and a new closet for him. The new space had to be functional and efficient while still giving them everything on their wish list. Bringing the traditional style into the space that would reflect the history of the home was also very important. Adding storage solutions made this bathroom highly functional as well as beautiful. Before pictures can be seen below to show the amazing transformation of this master retreat.
“WW was also able to curve the vanity table ends without compromising drawers. The sink vanity has a built-in electric outlet for small appliances, as well as a small hidden step that rolls out from toe kick. Walker Woodworking took all my design drawings and brought the detail to life. It is such a gorgeous space.”
Vanessa Fleming – Acorn Interior Design
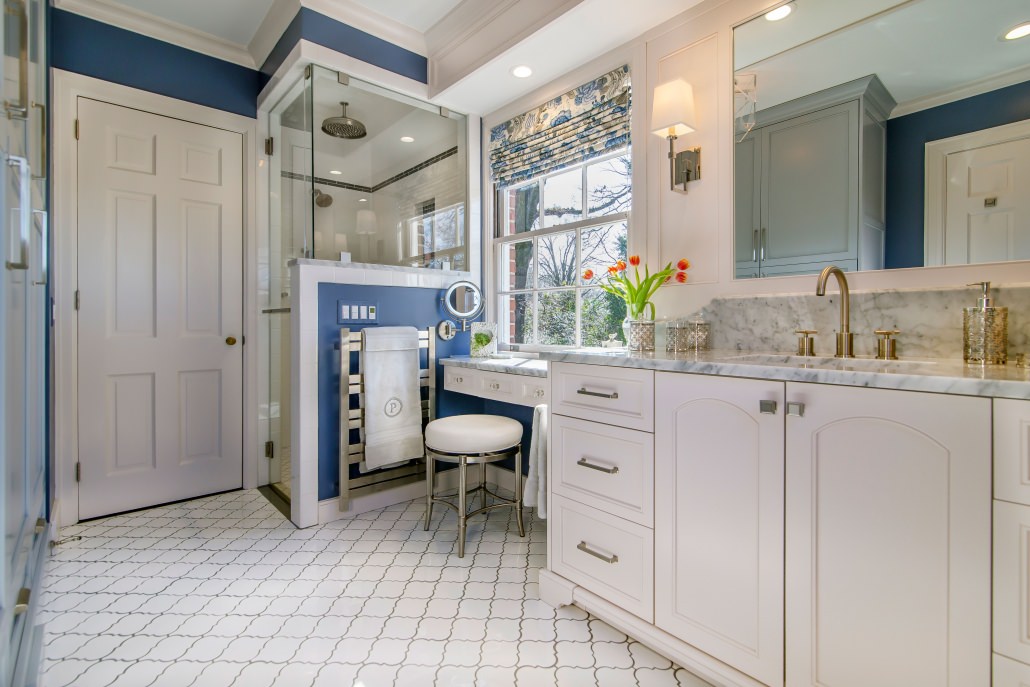
“The layout we ended up with is really perfect. All of our wish list items got incorporated.”
– Homeowner
Homeowners Questions & Answers:
Was this your first remodel project?
Many years ago we enclosed a screen porch in our first home in Charlotte. But our master bathroom project was the first project that involved the demoing of walls and moving of plumbing.
Was this your first time working with Greenbrook Design/Walker Woodworking? Yes
Did you research other cabinet companies? What was your main reason in choosing to use Walker Woodworking?
My designer, Vanessa Fleming – Acorn Interior Design, and I interviewed 3 cabinetmakers. The reason we chose Walker Woodworking was due mostly to the fact that they could execute on everything Vanessa designed including the wardrobe, vanity table, sink cabinet, wall panels, crown, soffit wraps and framed mirrors. The other 2 cabinet companies could do pieces and parts, but not all of it.
List 3 “must haves” for your project.
- Separate toilet room.
- Large walk-in, zero-threshold shower with rain shower and jets. Zero-threshold not only looks better – more seamless – it is also great for when we get older as it is ADA compliant. The shower doors/windows go all the way to the ceiling so that the effect of a steam shower is created. A separate fan in the shower eliminates the moisture and steam after the shower.
- Space for 2 people to stand at mirror at same time. I did not want two sinks because it is just another sink to clean every week.
- There was a 4th “must have” and that was a full closet for my husband. There is only one medium-sized closet in the master bedroom, so another closet was a requirement.
Is this your “Forever Home”?
My husband and I moved to Gastonia for this specific house. It is a brick Georgian marvel built in 1941. I like to think that it is our “forever home”, but as anyone who owns old homes in historic neighborhoods knows, it is a matter of whether or not all the maintenance and preservation sends us to the poor house. Seriously though, yes, this is the home we can see ourselves growing old in.
How has this new bathroom design helped you in these specific areas?
Space? There was so much wasted space in the previous bathroom because the bathroom connected “his and hers” master bedrooms. We were able to incorporate all that square footage by walling in the doorway that led to one of the master bedrooms, that is now our son’s playroom. We also incorporated the closet from my son’s playroom into the bathroom. Vanessa tried to avoid having to do this during the design phase, but all of our wish list items would not fit unless we did this.
Storage? There is so much storage we don’t even have every drawer or cabinet full. It is a nice problem to have!
Function? The space functions so well. My husband and I can be in the bathroom at the same time because there are 4 distinct spaces: 1) a separate toilet room, 2) an enclosed shower (no steam escapes which makes it possible for me to do my hair while my husband takes a really hot shower), 3) the vanity where I do my make-up, and 4) the sink area to shave and brush our teeth. We hardly ever run into each other.
Layout? In asking Vanessa to stay within the parameters of keeping the entrance to the bathroom and the windows where they are I handed her quite a challenge. The layout we ended up with is really perfect. All of our wish list items got incorporated.
Organization?
The wardrobe is for my husband and his collection of clothes and shoes (it is not just a ladies thing anymore!). And with all the wool suits he owns, we had all the closet space made from cedar to ensure moth control. Vanessa and I took an inventory of everything my husband had (# of shoes, suits, dress shirts, etc.) so that we were sure a space was designed specifically for each item. We even had room for a pullout hamper that could stay out of sight.
The drawer beside the sink has great organization because it has an electrical outlet inside so I can keep my hairdryer plugged in and the cord does not lay across the counter. Plus there is a holder for the hairdryer and my toiletries.
What was the biggest hurdle you had to overcome during the design / install of your project?
Since we were removing walls and relocating everything in the kitchen, envisioning how it should function and the final appearance was somewhat of a challenge.
What is the best feature or biggest asset to your newly remodeled area?
I honestly cannot pick one thing. Being in my bathroom now is so calming. I love dimming the sconce lighting down low as I get ready for bed. This helps me rid myself of the day’s stresses. It is my oasis. And everyday I am thankful to Vanessa Fleming who helped me from the very beginning to make this project happen. She designed the entire space, was on-site during the construction, narrowed down the many choices when it came to the fixtures and design elements, and ensured everything flowed together into a cohesive end product. The attention to detail that Vanessa paid is what makes this space so special.
If you had to rate Greenbrook Design for an overall satisfaction grade, what would your score be? 10=highest – 1=lowest 9

Project Information: Master bath remodel
Bath, Closet & Interior Design: Vanessa Fleming – Acorn Interior Design
Cabinet Designer: Greenbrook Design
Cabinets: Walker Woodworking
Photography: Darin Holiday, Electric films
Location: 1941 Georgian architecture – Historic York-Chester-Forest Hills in Gastonia, NC.
Build Method: Frameless Cabinets
Wood Species & finishes:
- Painted (Bathroom Cabinets) – Sherwin-Williams – Snowfall
- Painted (Closet Cabinets) – Sherwin-Williams – Morning Fog
Master Bathroom Cabinet Amenities:
- Closet built-ins
- LED Lights on closet door switch
- Drawer with canisters for hair dryer, curling iron, hairspray, etc…
- Hamper Pull Out
- Belt pull-out
- Valet rod
- Shoe shine platform
- Tie pull-out
- Tilt out hanging rod
- Pull out step
- Wainscoting
- Vanity
- Hardware: Top Knobs
Acorn Interior Design Resources:
- Lighting: Hudson Valley – Travis
- Sconces: Hudson Valley – Fletcher
- Accent Tiles: ADKO Signature 1×6 glass tiles – Lunar Gray
- Tile Installation: Z-Tile 704.622.5601
- Counters: Carrera White, honed
- Plumbing Fixtures: Signature Hardware
- Heated Towel Bar: Signature Hardware
- Towel Bar/Ring: Signature Hardware
- Shower Glass: Karsey Glass
- Paint: Sherwin Williams – Distance
- Drapery: Custom
- Flooring: Builder Depot
Designer Details~
Vanessa Fleming, Designer & Owner
704-674-1429 acorninteriordesign@gmail.com
Client’s master bath was small and not very functional, with original tub and a small freestanding sink. Access to the room was through a narrow hallway with a small closet, and an additional entrance from a secondary room. There was also a small built-in pantry in one corner of room for toiletries. All this gave the bath awkward angles and was hard to maneuver for daily living. In order to increase the existing footprint of bath, space was taken from the hallway, hallway closet, and closet from the adjacent secondary room. The secondary doorway was closed in to allow access from master bedroom only.
For the new space the Pierce’s wanted a large shower, enclosed toilet room, designated space for her and a new closet for him. The new space had to be functional and efficient while still giving them everything on their wish list. I also wanted to bring a traditional style into the space that would reflect the history of the home. To help accomplish this look I wanted lots of millwork: crown molding, custom cabinetry, wall panels, wood soffits and framed mirrors. The new design reflected a large jetted shower, enclosed toilet room, vanity for Brianna and custom wardrobe for Grainger while keeping the existing windows and main entrance to bath. It is both traditional and modern, elegant and comfortable.
The wall panels in the bath and toilet room are a historic traditional design, but the inspiration for them came from Brianna’s love of a diamond motif and her dining room wallpaper (Farrow and Ball Ranelagh in blue). The motif is also seen in the white 8” Arabesque lantern flooring tiles. Gray glass tiles were used in flooring at door thresholds and in the shower to highlight the Carrera marble, which also brought a modern touch to the space. The cabinet doors, vanity counter and counter backsplash all have an arch that is a nod to the arched openings removed when the original space was demolished.
WW helped execute specific requests for all the cabinetry. The custom wardrobe was designed specifically to look built-in on the exterior. However, to handle the amount of clothing for husband, the interior had very specific requirements including occupancy sensors so lights come on when a door is opened, plenty of drawers and pullouts, and a valet bar so that the day’s clothing can be hung out to ensure everything coordinates and matches.
WW was also able to curve the vanity table ends without compromising drawers. The sink vanity has a built-in electric outlet for small appliances, as well as a small hidden step that rolls out from toe kick. The glass hardware on the vanity drawers is feminine and traditional contrasting nicely with the sleek modern hardware on the remaining cabinetry. The lighting also provides the same contrast with the traditional sconces and sleek modern ceiling fixtures.
Walker Woodworking took all my design drawings and brought the detail to life. It is such a gorgeous space.
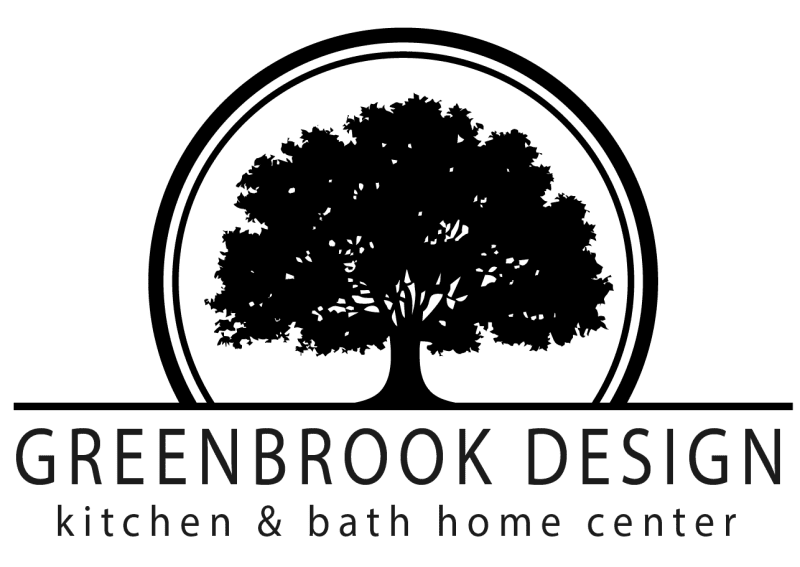
Visit Us in Historic Shelby
112 N. Lafayette St., Shelby, NC
980-404-9600
Dealer for
Walker Woodworking
Showroom
Call & schedule a showroom tour!
980-404-9600
