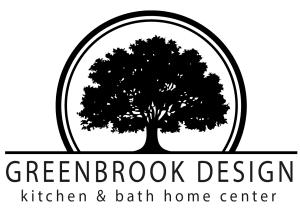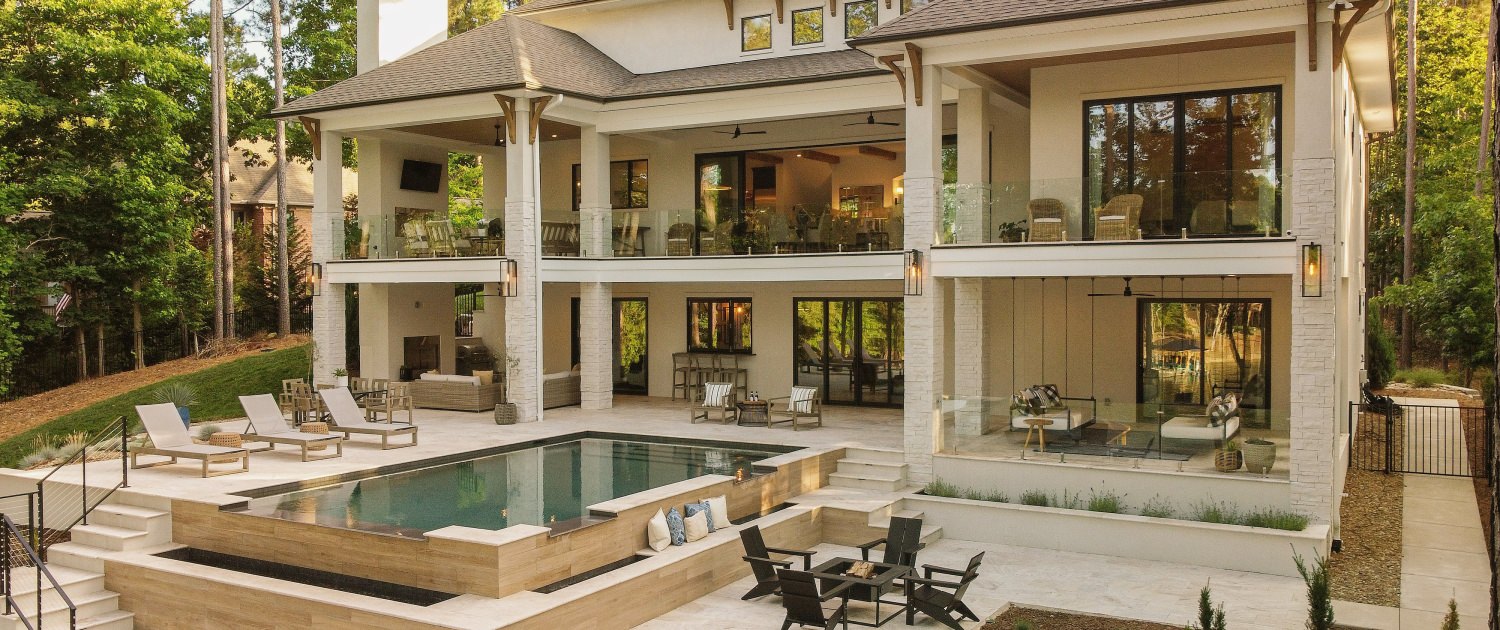
What is Accessible and Universal Design?
Guest post by Jenny Pippin of Pippin Home Designs
All photos supplied by Pippin Home Designs
Accessible and Universal Homes are sweeping the home design industry! People are catching on to the IMMENSE VALUE of a home designed to make life easier. With all the challenges that life brings, the way you live in your home doesn’t have to be one. The techniques of Accessible and Universal Design can create greater ease and comfort right into your daily life before potential challenges become an issue.
Jenny Pippin of Pippin Home Designs https://www.pippinhomedesigns.com learned the value of these remarkable forms of design firsthand while beginning her career in the 80’s. In a nearly fatal car accident, Jenny’s back was broken, and she required a full body cast for four months. She quickly learned her home did not accommodate a person with physical disabilities. Her bedroom required passage through a narrow hallway with a sharp 90-degree turn, which prevented a stretcher from gaining access to her bed. She was forced to rent a hospital bed and place it in the living room. Once she healed from the body cast, she found her kitchen cabinets were too high to reach without pain, bending over to unload the dishwasher was a struggle, and her bathroom was too difficult to navigate while wearing a back brace.
This experience inspired her to incorporate accessibility into each of her home designs, finding creative and beautiful solutions to potential future challenges and inevitable life changes.
Physical abilities can shift abruptly, as in the case of Jenny’s accident, but they also shift gradually in the continuous process of aging.
“Your life is ever changing, and your needs will shift,” Jenny reminds. “Thoughtful planning ahead ensures your home will support your life now and transition gracefully as your physical needs change.”
Things to consider for your home when planning for the future:
- Are you planning to retire and age in place in your home?
- Will your home still function for you when you retire?
- What if you suddenly require a wheelchair, crutches, walker, or body cast?
- What if one of your loved ones’ experiences any of these challenges?
- Will they be able to visit you?
What is Accessible Design?
Accessibility in reference to home design is a term coined in 1990 with the passing of the Americans with Disabilities Act. The intention of Accessible Design is to meet the functional limitations of people with disabilities and other physical challenges, be they short term or permanent.
Statistics on disabled:
Data collected in 2018 by the CDC showed that 61 million adults in the United States live with some form of disability. That’s 26% of the population or 1 in 4 adults. Another statistic shows that 2.8 million kids age 5-15 also have a disability. What these numbers show is the likelihood that we are all living with the need to accommodate someone with limitations in life.
What is Universal Design?
Universal Design is a broader concept using techniques that take into consideration EVERY possible challenge and limitation in life. A Universal Home is designed with spaces and products that are easily usable by all people; healthy and ill, able bodied and physically challenged, young and old, tall and short, male, female, and everything in between.
Universal Design is inclusive design!
Regardless of individual abilities or circumstances, Universal Design empowers homeowners and their visitors to carry out routine household activities with ease and without the need for adaptation.
Concepts of Accessible and Universal Design:
Equitable Use:
These homes consider people with diverse abilities. They are designed to be accessible, appealing, and accommodating of all people at all ages.
Intuitive Appliances:
Simple and intuitive appliances include right- and left-handed usability, easy to use fixtures, low physical effort required for operation, minimized hazards, appropriate space for approach and use, and located at appropriate heights for the intended users.
Solutions to Aging:
Design solutions to many common aging challenges can extend your quality of life far into the future.
Visitability:
Design plays a big role in how comfortable others feel in your home. Homeowners may not initially believe their home needs to be accessible, however visiting family and friends with additional needs should be considered.
Beauty and Function Unite
A functional home is a beautiful home. Skilled Residential Design Specialists and Interior Designers can create stunningly gorgeous accessible homes that enhance aesthetics with intelligent design.
There are countless creative aspects to Accessible and Universal Design. The following are a few of the most popular:
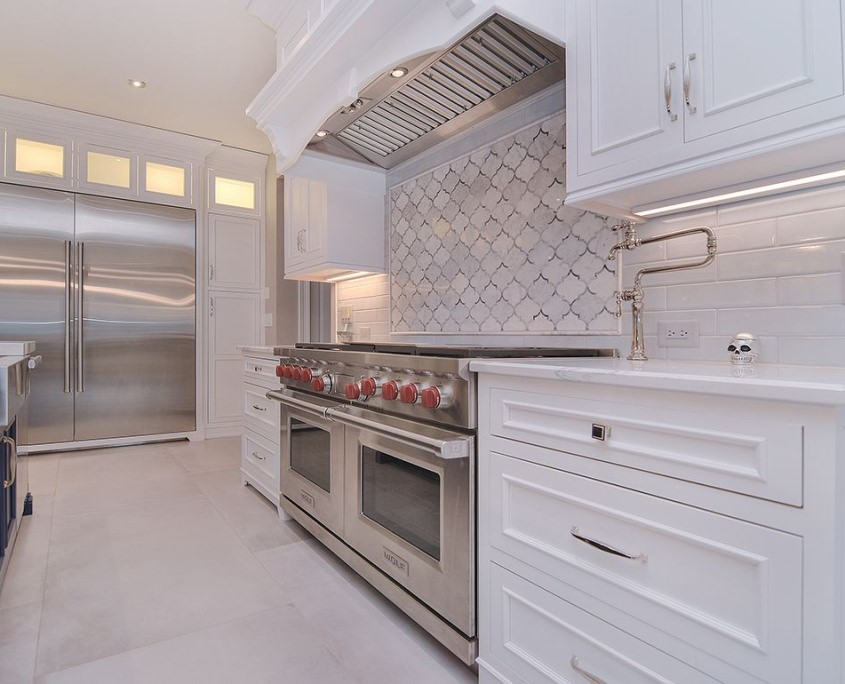
Modified Appliances
Simple modifications to appliances can turn a mediocre kitchen into a simplicity showpiece. Cooktops with front mounted controls eliminate the need to reach over a hot burner to adjust the heat. Raised dishwashers, washers, or dryers minimize the need to bend over. Refrigerators, freezers, and dishwashers with drawers as opposed to traditional doors provide ease in accessing the items inside.
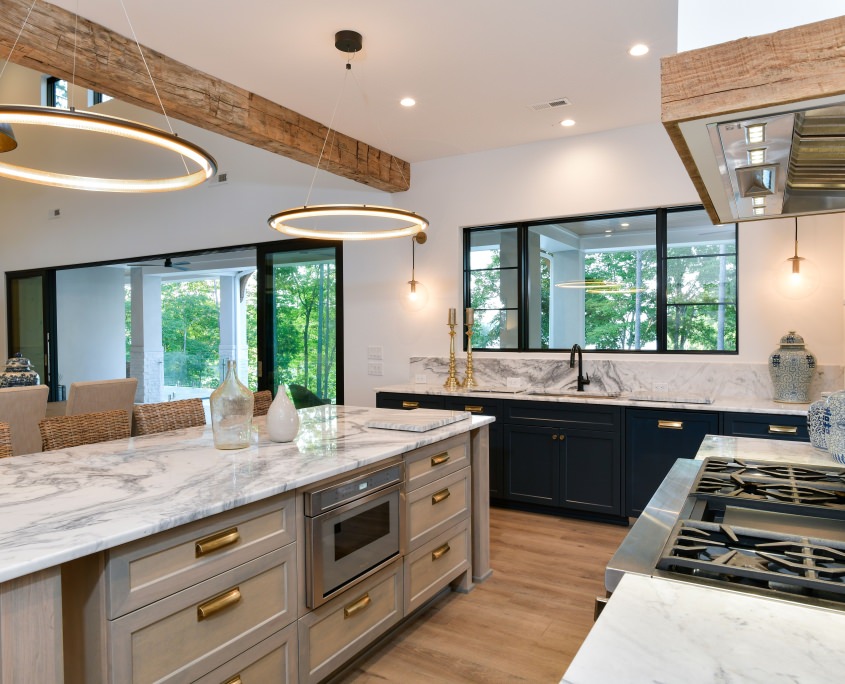
Modified Cabinets
Drawers as opposed to traditional cabinets eliminate the need to bend down and dig through to find items. Touch latch cabinets are easy to open without the need for grasping.
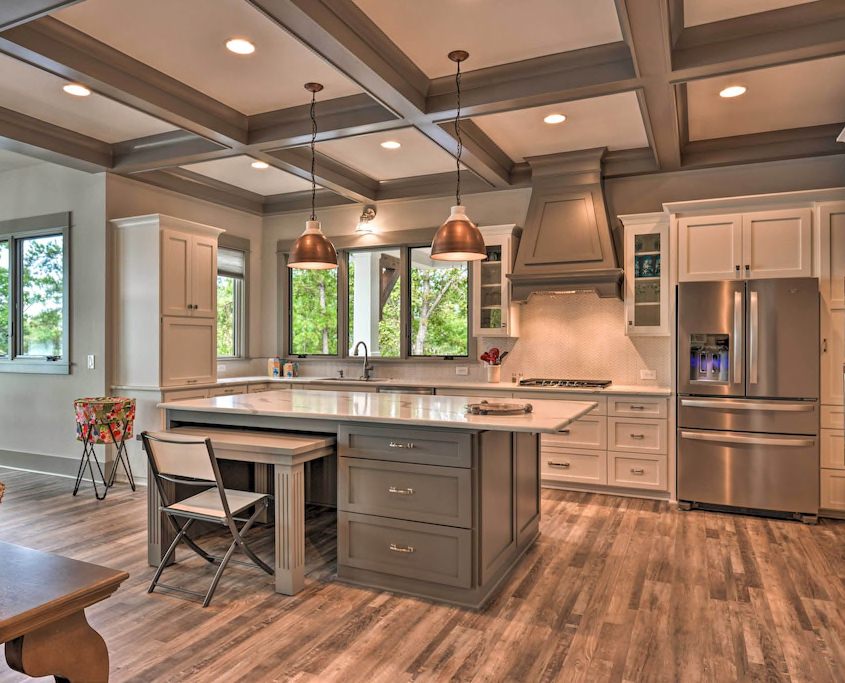
Kitchen Countertop Adjustments
Modifications to countertop heights making them slightly taller or lower to accommodate the height of inhabitants is a simple adjustment that greatly enhances the usability of a kitchen. A seated prep work area in the kitchen can provide comfort for anyone who doesn’t want to be on their feet for long periods of time while cooking. Rounded corners and countertops reduce the incidents of bumps and bruises.
Bathroom Shower Modifications
Curbless showers eliminate the need to step over a threshold making wheelchair or walker accessibility simple and beautiful. Single shower handle valves are easy to turn on and adjust temperature. Shower and bathtub valves can be intentionally designed at heights appropriate for the specific occupants of the home.
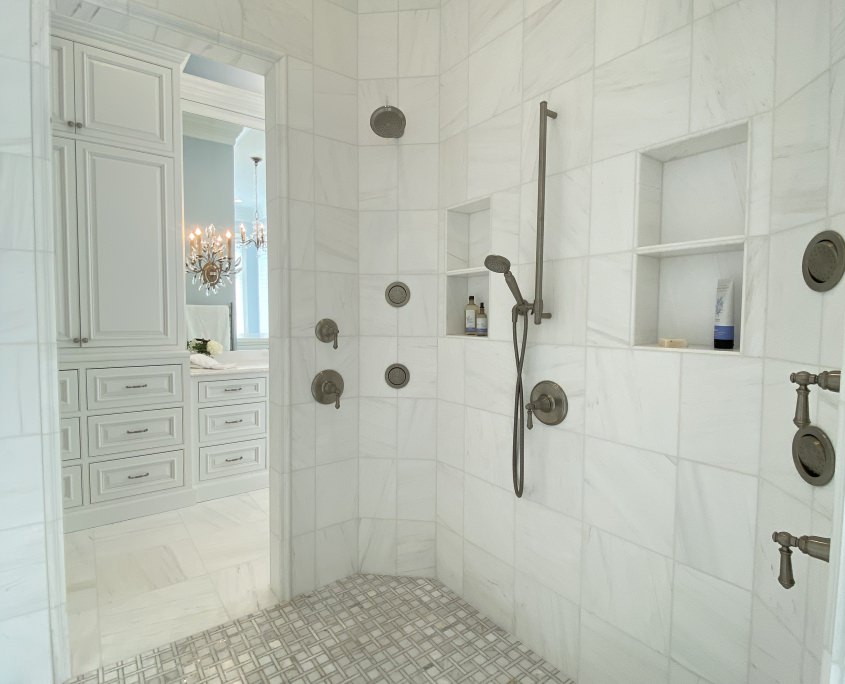
Bathroom Sink Modifications
A roll under sink that can be accented with cabinet doors is a beautiful and functional option for making a bathroom wheelchair accessible. Raised vanities reduce the amount of bending necessary to use the sink. Wall mounted vanities open up more floor space and can also be more wheelchair friendly.
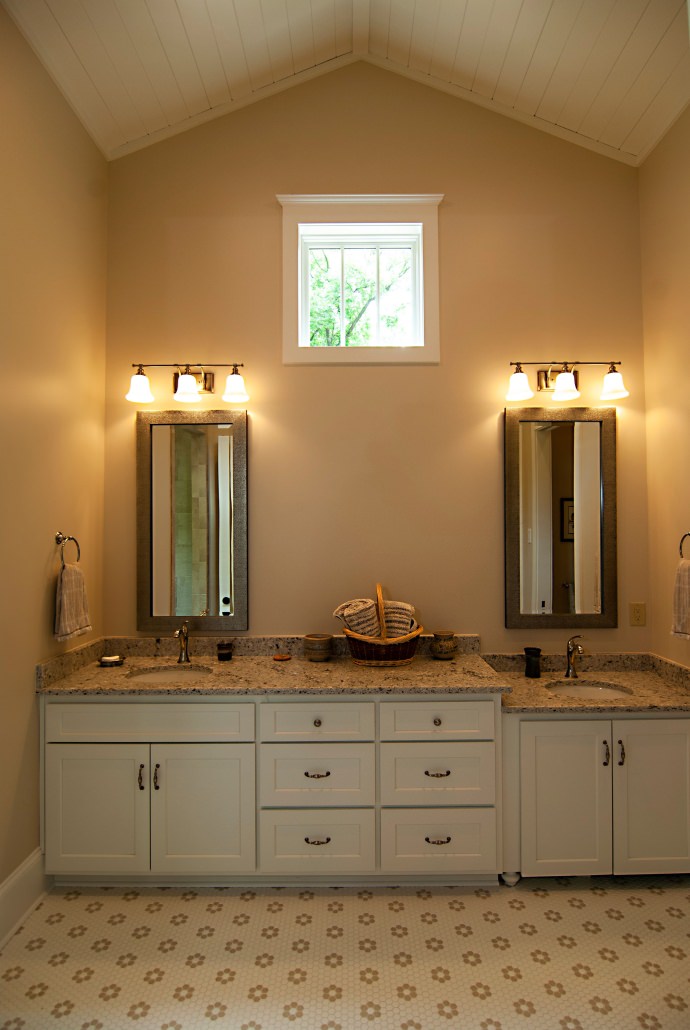
Cost of Accessibility
Accessible and Universal homes are NOT necessarily more expensive than standard homes, they’re just smarter! Many elements are simply about placement or product selection. In fact, incorporating these forms of intelligent design increases the value of your home and offers long term cost savings.
Incorporating elements of ease into the plans for your home before it’s built is the best option for long term comfort and usability. However, if you’re renovating your current home into your forever home, working with a skilled and forward-thinking designer can help you make wise decisions for best ways to plan ease into your long-term homelife.
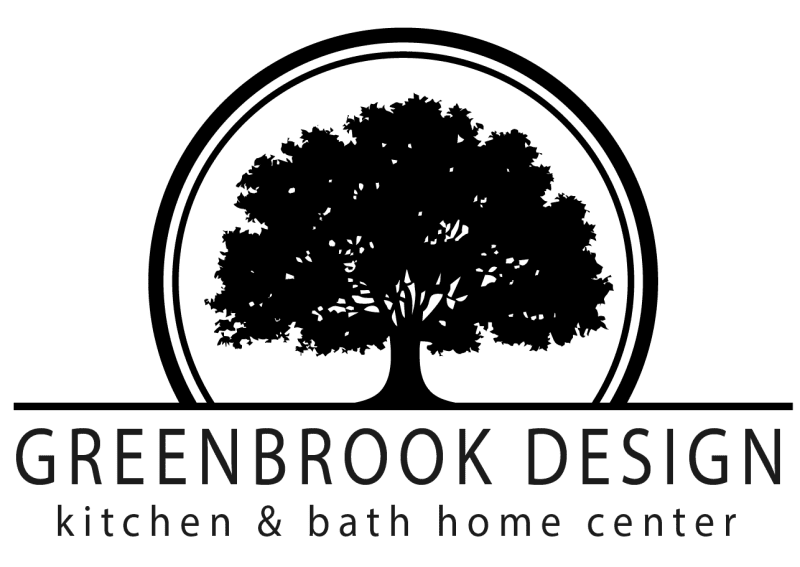
Visit Us in Historic Shelby
112 N. Lafayette St., Shelby, NC
980-404-9600
Dealer for
Walker Woodworking
Showroom
Call & schedule a showroom tour!
980-404-9600
