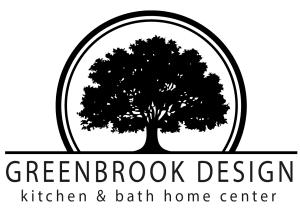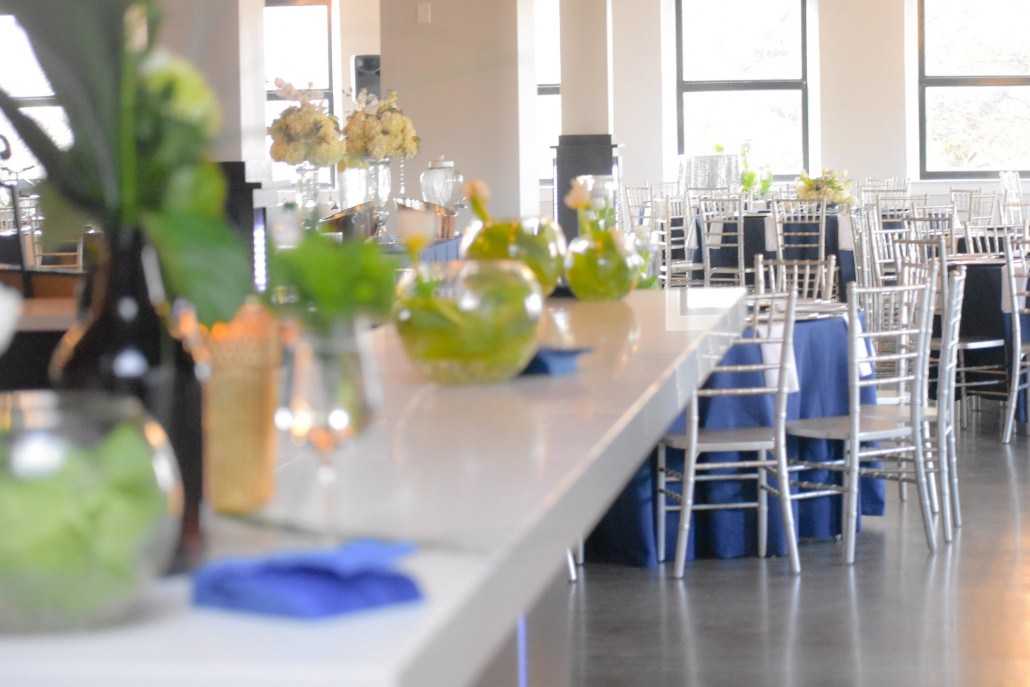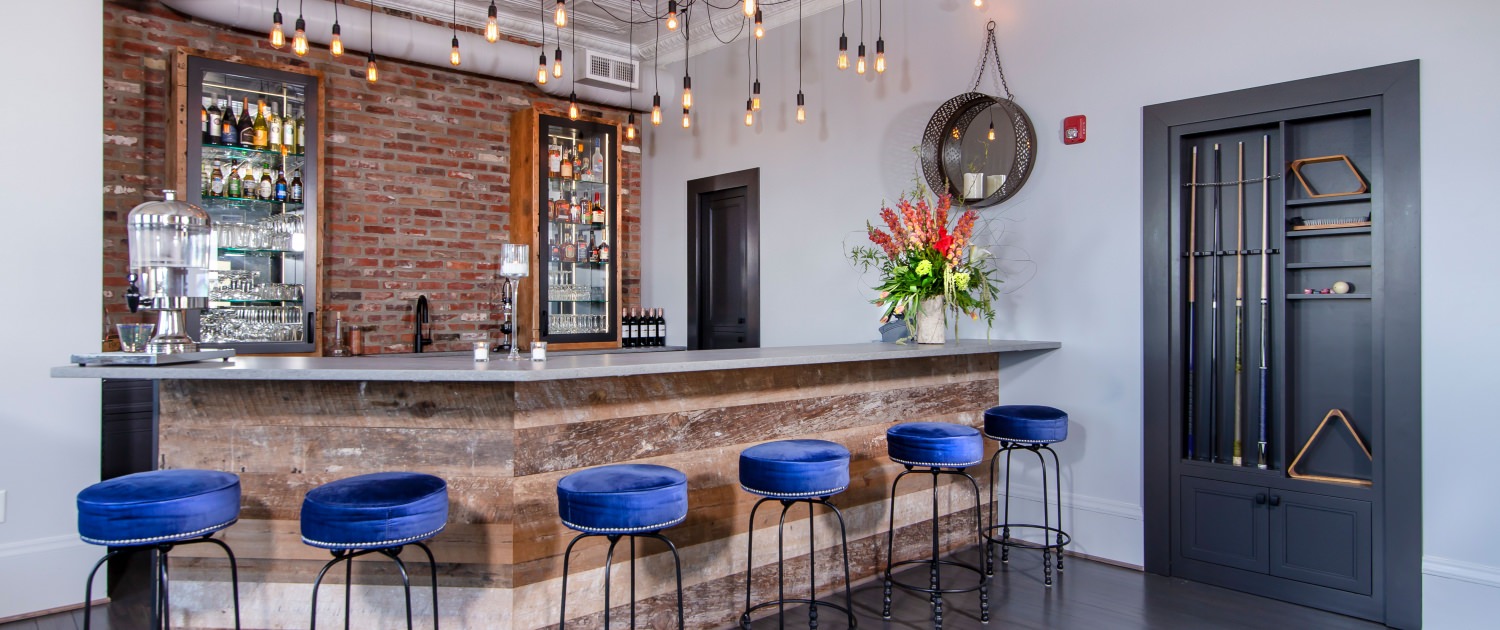
 Post by Stacey Walker. Stacey mostly works behind the scenes for Greenbrook Design, managing day to day operations, marketing, sourcing product and keeping the showroom beautifully designed. Stacey also does interior design & home styling for a select number of clients. Find out more about Stacey here.
Post by Stacey Walker. Stacey mostly works behind the scenes for Greenbrook Design, managing day to day operations, marketing, sourcing product and keeping the showroom beautifully designed. Stacey also does interior design & home styling for a select number of clients. Find out more about Stacey here.
Mixing business with pleasure
Mixing Business With Pleasure – Creating Space For Work & Home.
The person who said you can’t mix business with pleasure never worked with us. The owners of the historic Campbell building, which happens to also be the location of Greenbrook Design, decided they wanted to create an event space, Uptown Indigo, and a loft apartment. We enjoy a challenge and immediately put a plan of action into place to blend home with work.
The Challenges
This building was not a typical remodel due to the history behind it. The historic Campbell building has served an array of purposes over nearly 100 years. It began its journey as a department store filled with anything you could imagine. Later it made the transition from home needs to home furniture. Eventually, Campbell would lie dormant for twelve years, but like a caterpillar, it would be reborn. In 2014, a Shelby family would become just the second owner of this building. They had a vision of creating a space that would be able to host anything from weddings to conferences and more, a place they wanted to call Uptown Indigo. Their dream would take nearly three years to complete but the end results were well worth the wait.
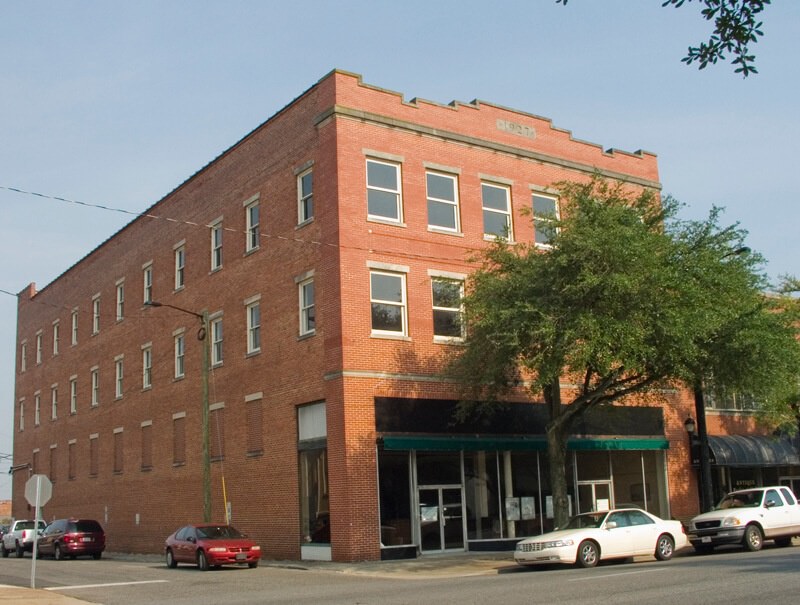
Because of the amount of history contained in this building it was decided to try and preserve as much as possible. One way was to utilize the large amounts of wood that was taken out and used to add design statements to certain areas including the bar located in the Steeples Lounge. Due to the amount of space available in the building, the owners also decided to create a space just for them. This meant that our design needed to give them a sense of privacy while keeping everything aesthetically pleasing since it was so near the venue area. Our vision for this project started with Walker Woodworking, read about our journey here.
The Start Of An Adventure
We took cues from the surroundings when planning the design of this project. Situated next to the old First Baptist Church of Shelby gave us the inspiration to create a lounge entitled, “Steeples Lounge”. This area allows guests to sit and enjoy the beautiful sight of many surrounding church steeples in Shelby as they attempt to touch the sky. The amount of windows featured in the building allows for tremendous amounts of light to fill the venue giving it a sense of warmth. It also turns into a magical place of wonder when the sun begins its descent. Uptown Indigo also wanted to have a hidden door installed near the bar which would allow them access to additional storage space without being a distraction to the venue.
Preserving History
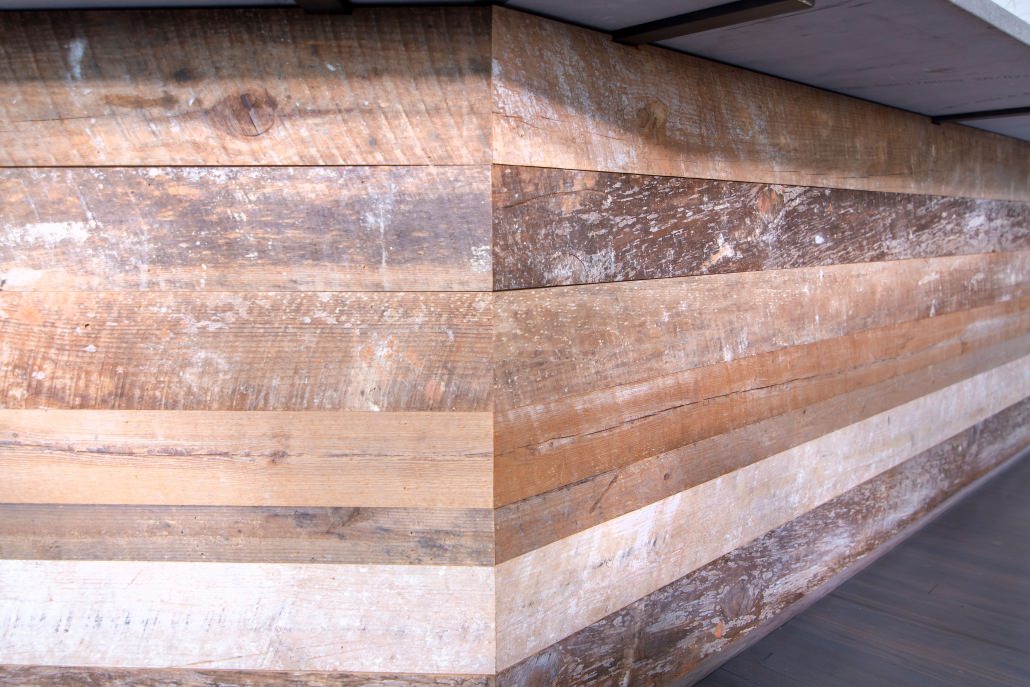
Some of the reclaimed wood was used as a statement piece for the full bar located on the fourth floor. It made for a great conversation starter as well as a salute to the past. This also gave the Steeples Lounge a strong, masculine vibe with a rustic appeal. A full kitchen is one of the first things guests will notice when they come up the stairs to the fourth floor. This kitchen serves a dual purpose, it can be rented out for an event and it is also used privately by the owners. This was a smart use of space including the choice to utilize the Galley Sink which serves a multitude of purposes.
While the apartment loft is beautiful, there can be no doubt that the big statement piece is the bold green color in the Jack and Jill bathroom. Because it was an unusual choice of color, we had to ask why they chose green.
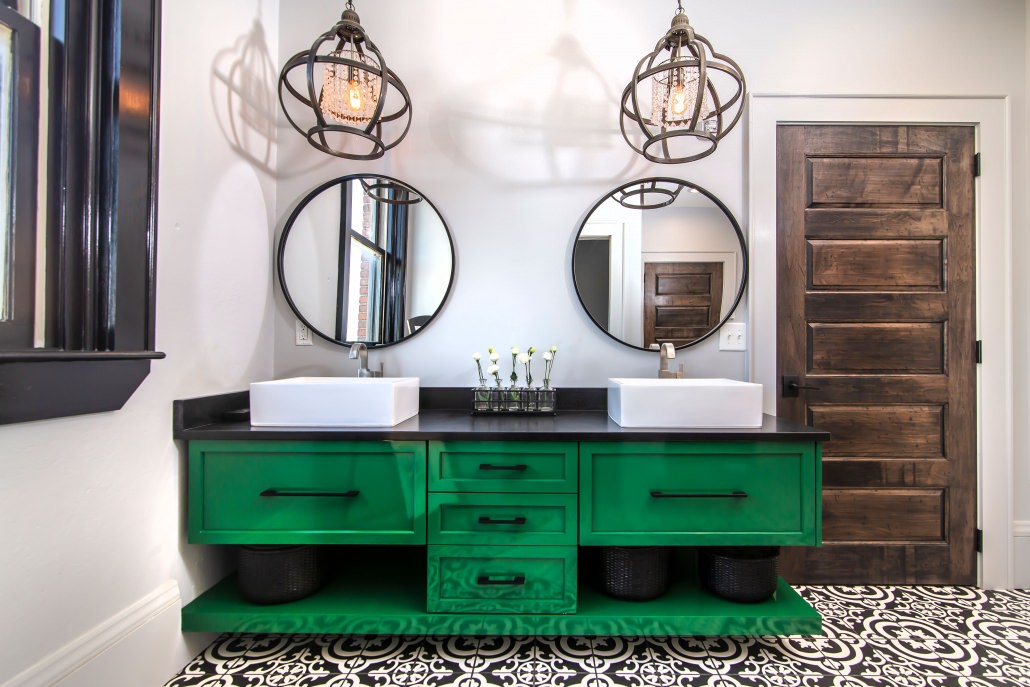
I love color- especially blues and greens. I stayed with grey, black, and silver most everywhere in the building but just really wanted to put some personality in that bathroom for our family to enjoy. That deep green color is my happy color! ~ Owner, A. Franklin
The master bathroom is also another area that we love, it is the perfect oasis after a long day. A large light fixture is the focal point in the room and adds the perfect relaxing touch to this relaxing retreat. See more pictures and read more details about this amazing project.
Worth the wait
After more than a year of planning and working, the owners dreams turned to a place that was simply perfect for both them and their business. They love their cozy loft retreat and have enjoyed being able to relax in the evening with a few drinks neatly stored in the personal wet bar. The end results were everything they could have wished for and have exceeded their expectations.
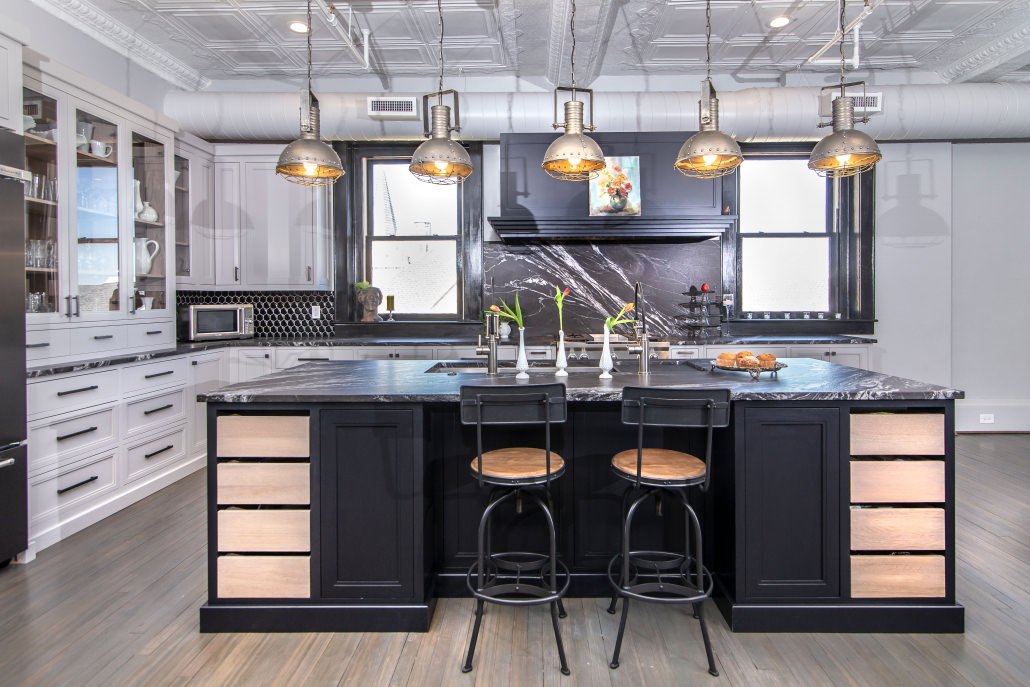
Greenbrook is WONDERFUL- truly cannot say enough. There were times that I had picked out something then went home and thought about it and then told them my idea and they just rolled right with me. They gave me some important boundaries they have learned from experience, but at the same time worked hard at making the ideas in my head a reality (like our secret door to our storage room). Theymade suggestions knowing what I would NEED, not just the aesthetic that I wanted. So glad they lead us in the right direction with each and every cabinet design throughout the building.
The road was not always easy and there were several bumps but they were all worth it in the end. The historic Campbell building has played a part in Uptown Shelby for nearly 100 years, making an indelible mark in our hearts and now it’s past will endure for coming generations to enjoy and remember.
This is just the beginning
Greenbrook Design occupies the first and second floors in the Campbell building and we love being so close to one of our projects. Going up the stairs to the third and fourth floor and seeing our work never gets old. We are thrilled with how the project turned out and feel privileged to have been invited to take this historic journey with the owners. We wish the owners of Uptown Indigo continued success in the years to come. The historic Campbell building will live on and continue to make lasting memories in our beloved community.
Come visit us and Uptown Indigo
Greenbrook Design, a kitchen, and bath home center is only an hour from Greenville SC, Asheville, Charlotte, and Hickory. Call or stop by our showroom to find out more about the different budget-friendly cabinet lines we offer. Our ability to design your space with several cabinet options is like no other experience in the kitchen and bath industry. We design cabinets from Charlotte to Boone and Greenville to Asheville. Having our own local cabinet shop offers a great advantage to the endless options to have a great design that stays within your budget.
If you are visiting nearby, Uptown Shelby has a lot to offer in shopping, food, and entertainment. Our Uptown district is quaint and we have some really unique and friendly places to visit. Come visit us and our charming small town with restaurants, stores, and entertainment that are sure to not disappoint.
Leave a comment, let us know what you think!
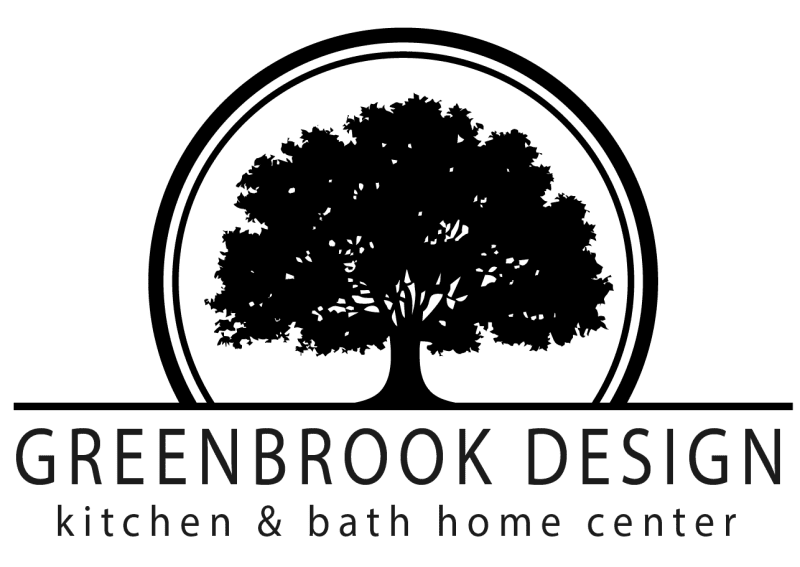
Visit Us in Historic Shelby
112 N. Lafayette St., Shelby, NC
980-404-9600
Dealer for
Walker Woodworking
Showroom
Call & schedule a showroom tour!
980-404-9600
